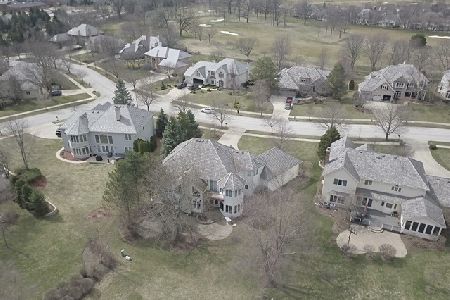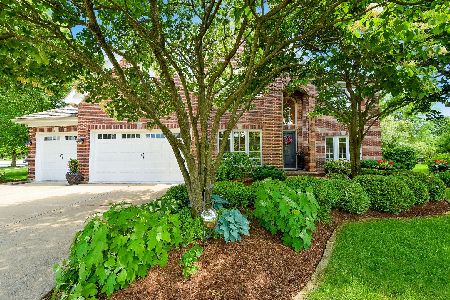1175 Radford Drive, Aurora, Illinois 60502
$620,000
|
Sold
|
|
| Status: | Closed |
| Sqft: | 4,275 |
| Cost/Sqft: | $152 |
| Beds: | 5 |
| Baths: | 4 |
| Year Built: | 1993 |
| Property Taxes: | $15,759 |
| Days On Market: | 1923 |
| Lot Size: | 0,44 |
Description
Prepare to fall in love with this SPECTACULAR home in a gem of a location in sought after Stonebridge! Absolutely METICULOUS 5-bedroom, 4-bath home with 4275SF of living space on a .4-acre lot! This dramatic west facing home has an 8-foot front door with matching sidelights, Marvin windows with new wider window trim, Davinci polymer "cedar shake look" roof with ice breakers, and rear Pella doors, all completed in 2016! HUGE granite and stainless GOURMET kitchen with white snowdrift Brakur custom cabinetry throughout, 6-burner Viking cooktop with upper and lower ventilation, new double oven/dishwasher, loads of counter workspace, island, breakfast bar and table eating space that can fit a table of 8! The kitchen faces directly into the 2-story family room that features a floor-to-ceiling brick front gas fireplace (matching the exterior brick) with raised hearth and gas logs! This is the open floor plan everyone is looking for, ideal for entertaining! Main level also includes a separate laundry room, dining room just off the foyer, and large living room with a bay window. Additional main level room that can serve as a bedroom with direct access to the full bath (or make it a private office,) your choice! Enjoy a luxurious master suite with plenty of sitting room space, a full bath with skylight, double vanity, separate shower, and large walk-in closet. Three more ample size bedrooms plus 2 more full baths (Jack and Jill and an private ensuite) on the upper level. Also enjoy the ULTIMATE upper level large recreation/game room...the perfect hangout for kids or can be made into a 5th upper level bedroom or office (or both,) WOW! The house also features zoned heating and cooling with furnace and air installed in 2011, humidifiers, 2 hot water heaters, water softener, dual sump pump, electronic air filtration system, full basement, wider gutters with ice guards, irrigation system, extra deep side load 3-car garage and so much more! Huge private lot, sit on the patio and enjoy the view! This custom executive home was constructed with rock face brick (concrete)in the front versus clay and cedar siding. Lovingly maintained, luxury meets functionality throughout this beautiful one owner home, truly an exceptional property!
Property Specifics
| Single Family | |
| — | |
| Traditional | |
| 1993 | |
| Full | |
| — | |
| No | |
| 0.44 |
| Du Page | |
| Stonebridge | |
| 215 / Quarterly | |
| Insurance,Security,Other | |
| Public | |
| Public Sewer | |
| 10906455 | |
| 0718202003 |
Nearby Schools
| NAME: | DISTRICT: | DISTANCE: | |
|---|---|---|---|
|
Grade School
Brooks Elementary School |
204 | — | |
|
Middle School
Granger Middle School |
204 | Not in DB | |
|
High School
Metea Valley High School |
204 | Not in DB | |
Property History
| DATE: | EVENT: | PRICE: | SOURCE: |
|---|---|---|---|
| 30 Dec, 2020 | Sold | $620,000 | MRED MLS |
| 5 Nov, 2020 | Under contract | $650,000 | MRED MLS |
| — | Last price change | $650,000 | MRED MLS |
| 15 Oct, 2020 | Listed for sale | $649,900 | MRED MLS |
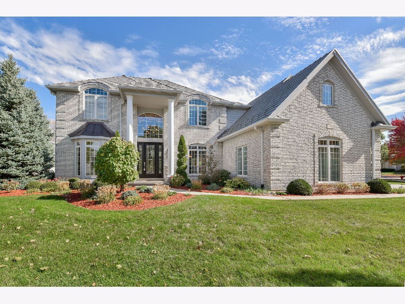
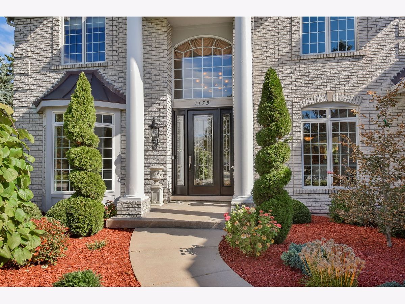
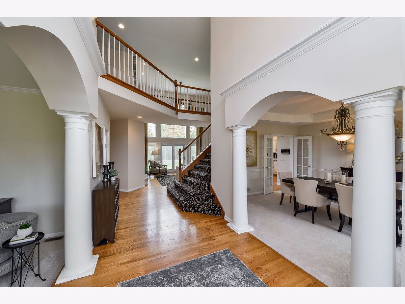
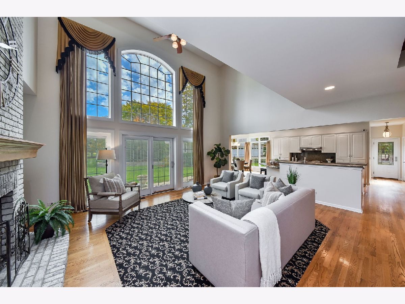
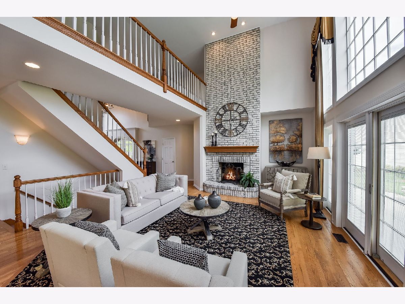
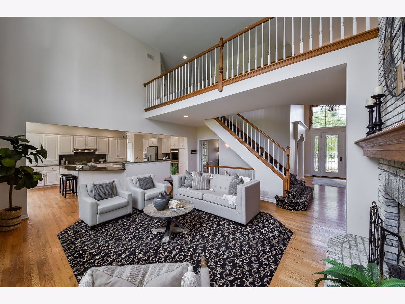
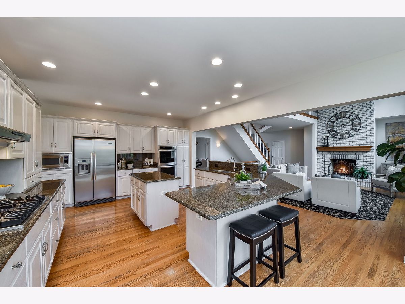
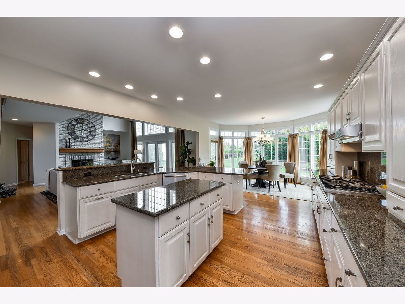
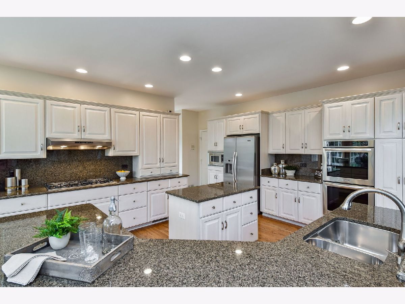
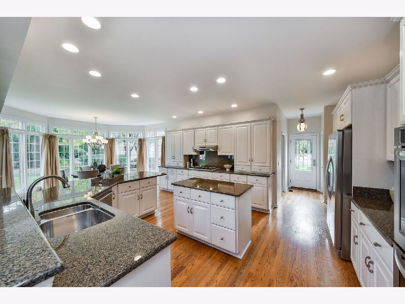
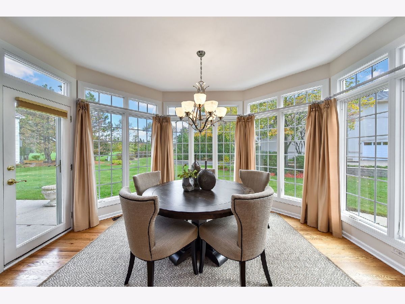
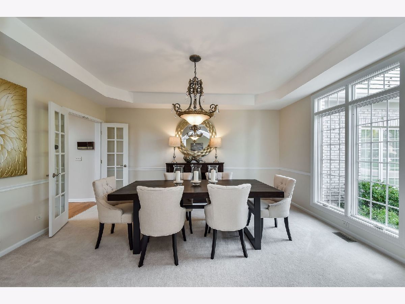
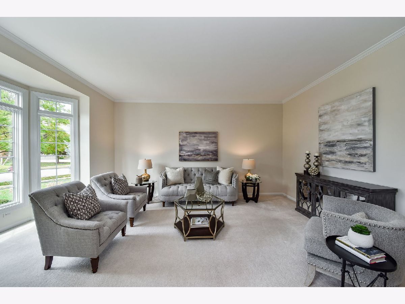
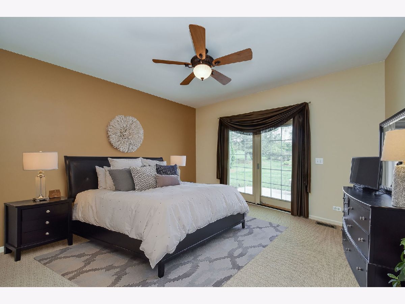
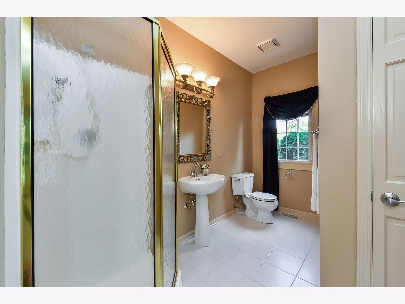
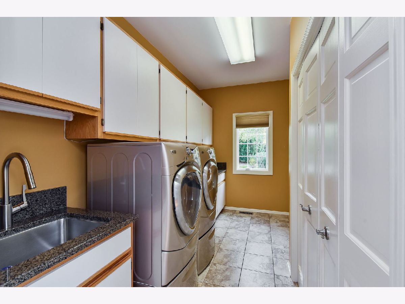
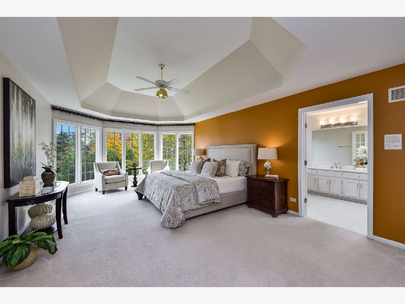
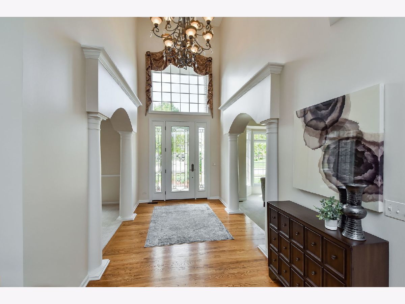
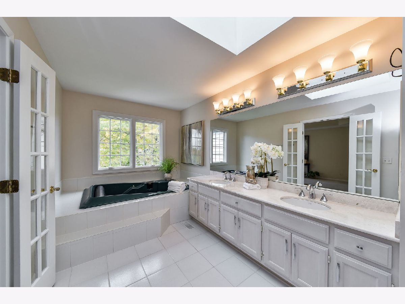

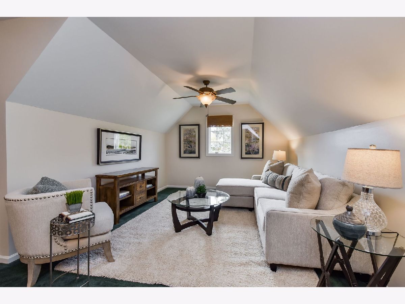

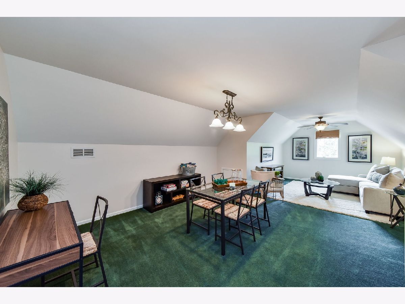
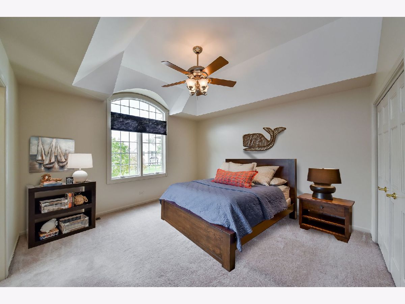
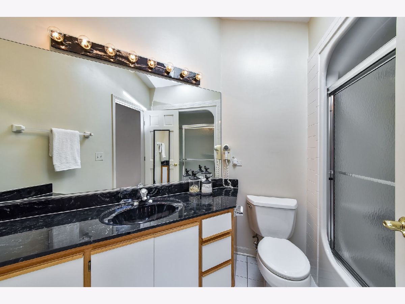
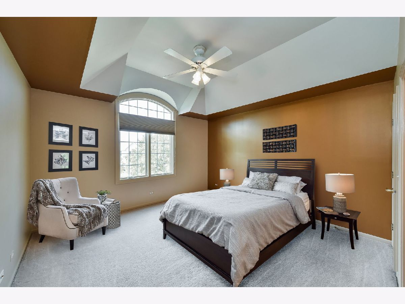

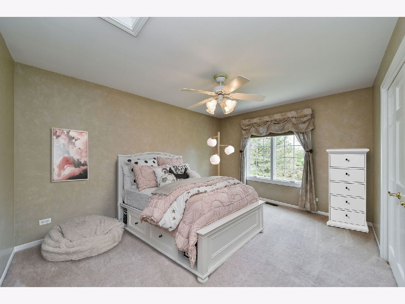
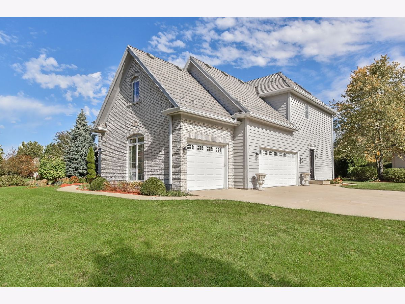
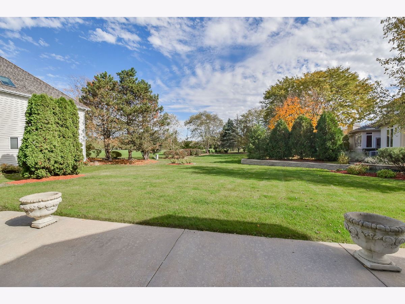
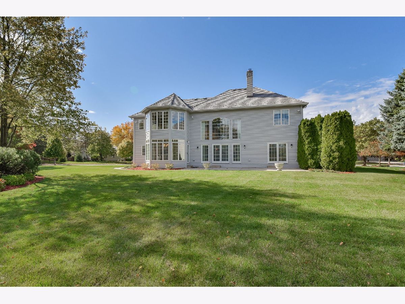

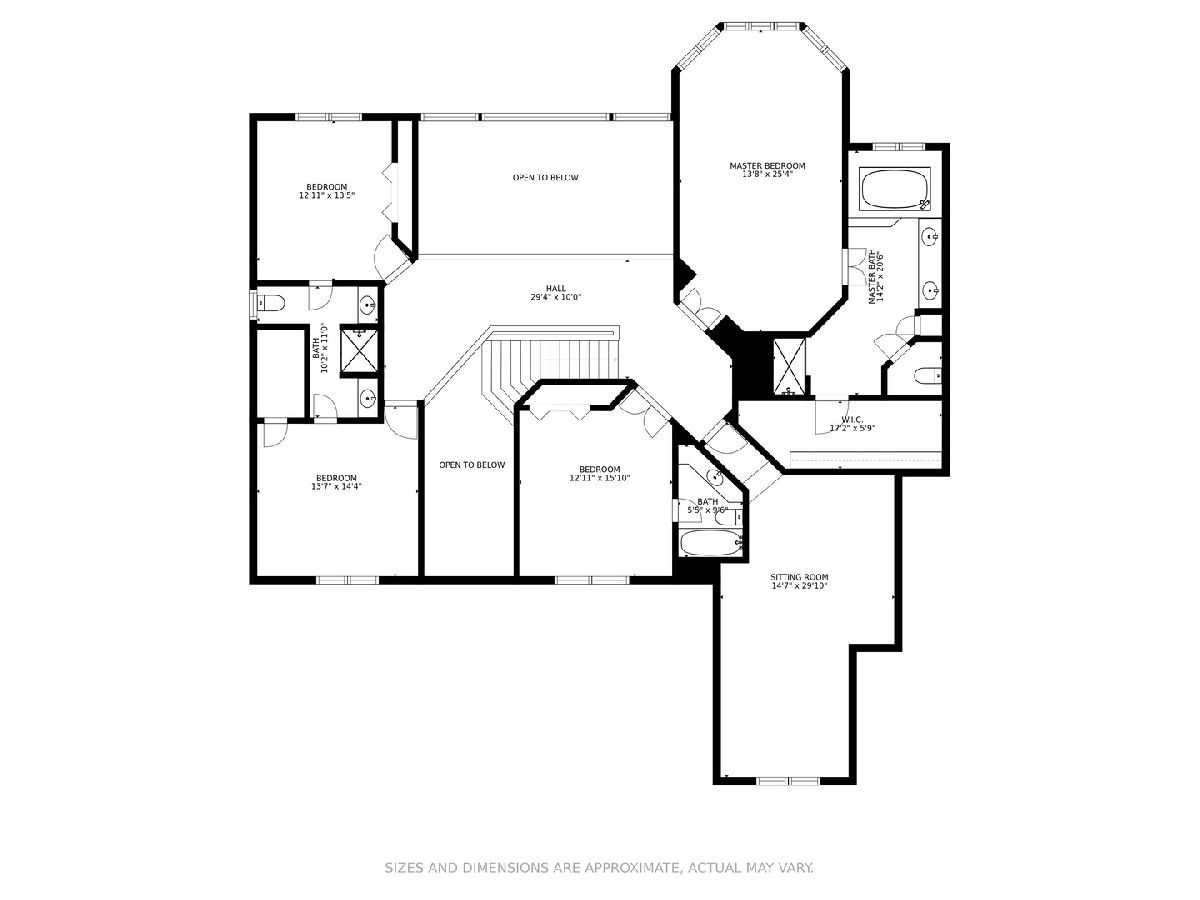
Room Specifics
Total Bedrooms: 5
Bedrooms Above Ground: 5
Bedrooms Below Ground: 0
Dimensions: —
Floor Type: Carpet
Dimensions: —
Floor Type: Carpet
Dimensions: —
Floor Type: Carpet
Dimensions: —
Floor Type: —
Full Bathrooms: 4
Bathroom Amenities: Whirlpool,Separate Shower,Double Sink
Bathroom in Basement: 0
Rooms: Bedroom 5,Game Room,Foyer
Basement Description: Unfinished
Other Specifics
| 3 | |
| Concrete Perimeter | |
| Concrete | |
| Patio | |
| Corner Lot,Landscaped,Park Adjacent,Mature Trees | |
| 115X128X170X155 | |
| Unfinished | |
| Full | |
| Vaulted/Cathedral Ceilings | |
| Double Oven, Microwave, Dishwasher, Refrigerator, Washer, Dryer, Disposal, Stainless Steel Appliance(s), Water Softener Owned, Down Draft, Gas Cooktop, Range Hood | |
| Not in DB | |
| Park, Curbs, Sidewalks, Street Lights, Street Paved | |
| — | |
| — | |
| Gas Log, Gas Starter |
Tax History
| Year | Property Taxes |
|---|---|
| 2020 | $15,759 |
Contact Agent
Nearby Similar Homes
Nearby Sold Comparables
Contact Agent
Listing Provided By
Coldwell Banker Realty



