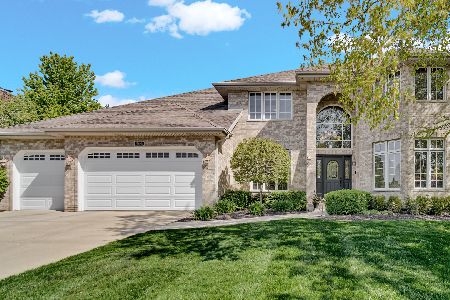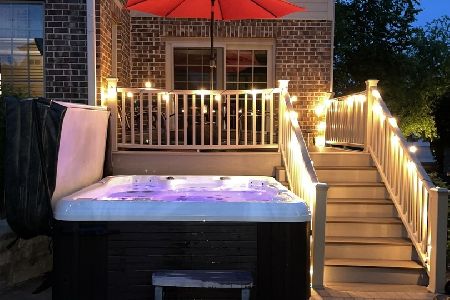11880 Topanga Canyon, Frankfort, Illinois 60423
$493,000
|
Sold
|
|
| Status: | Closed |
| Sqft: | 3,632 |
| Cost/Sqft: | $138 |
| Beds: | 5 |
| Baths: | 5 |
| Year Built: | 2001 |
| Property Taxes: | $11,974 |
| Days On Market: | 3540 |
| Lot Size: | 0,34 |
Description
Brilliant 5BR/4.1BA brick 2-story on a quiet cul-de-sac in Coquille Point! Dramatic features & finishes make this a remarkable home. Open & welcoming foyer w/gleaming hrdwd flrs & staircase lead to quiet office w/stylish french doors. Inviting living rm w/dramatic columns moves seamlessly into the elegant dining rm w/inlay hrdwd flr, wainscoting & sculpted ceiling. 22ft chef's-delight eat-in kitchen w/granite counters, cherry cab's, island brkfst bar & stainless appl's flows freely into an oversized family rm w/hrdwd flrs, crown molding & cozy gas fireplace. Magnificent master ste w/2nd fireplace, tray ceiling, 2 walk-in closets, jacuzzi tub, separate shower & double-sink. 2nd BR w/private bath. All BR's w/walk-in closets. Finished walkout basement boasts huge rec rm, study/craft rm, full BA w/double-body sprayer shower, 2nd laundry hook-up & plenty of storage. Resort-like yard w/fenced inground pool & auto cover, beautiful deck & firepit. 3-car garage w/epoxy flr. Stunning home!!
Property Specifics
| Single Family | |
| — | |
| Traditional | |
| 2001 | |
| Full,Walkout | |
| — | |
| No | |
| 0.34 |
| Will | |
| Coquille Point | |
| 265 / Annual | |
| None | |
| Public | |
| Public Sewer | |
| 09244076 | |
| 1909313020400000 |
Nearby Schools
| NAME: | DISTRICT: | DISTANCE: | |
|---|---|---|---|
|
High School
Lincoln-way East High School |
210 | Not in DB | |
Property History
| DATE: | EVENT: | PRICE: | SOURCE: |
|---|---|---|---|
| 13 Aug, 2010 | Sold | $430,000 | MRED MLS |
| 9 Jul, 2010 | Under contract | $425,000 | MRED MLS |
| — | Last price change | $499,900 | MRED MLS |
| 1 Mar, 2010 | Listed for sale | $499,900 | MRED MLS |
| 5 Aug, 2016 | Sold | $493,000 | MRED MLS |
| 26 Jun, 2016 | Under contract | $499,900 | MRED MLS |
| 1 Jun, 2016 | Listed for sale | $499,900 | MRED MLS |
Room Specifics
Total Bedrooms: 5
Bedrooms Above Ground: 5
Bedrooms Below Ground: 0
Dimensions: —
Floor Type: Carpet
Dimensions: —
Floor Type: Carpet
Dimensions: —
Floor Type: Carpet
Dimensions: —
Floor Type: —
Full Bathrooms: 5
Bathroom Amenities: Whirlpool,Separate Shower,Double Sink,Full Body Spray Shower,Double Shower
Bathroom in Basement: 1
Rooms: Bedroom 5,Office,Study,Recreation Room,Foyer
Basement Description: Finished,Exterior Access
Other Specifics
| 3 | |
| Concrete Perimeter | |
| Concrete | |
| Deck, Patio, In Ground Pool, Storms/Screens | |
| Cul-De-Sac,Fenced Yard,Landscaped | |
| 99 X 150 | |
| Pull Down Stair,Unfinished | |
| Full | |
| Vaulted/Cathedral Ceilings, Hardwood Floors, First Floor Laundry | |
| Range, Microwave, Dishwasher, Refrigerator, Disposal, Stainless Steel Appliance(s) | |
| Not in DB | |
| Sidewalks, Street Lights, Street Paved | |
| — | |
| — | |
| Attached Fireplace Doors/Screen, Gas Log, Gas Starter |
Tax History
| Year | Property Taxes |
|---|---|
| 2010 | $13,197 |
| 2016 | $11,974 |
Contact Agent
Nearby Similar Homes
Nearby Sold Comparables
Contact Agent
Listing Provided By
Century 21 Affiliated







