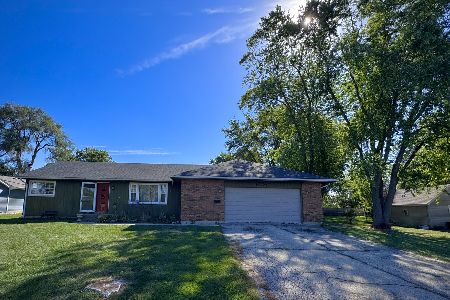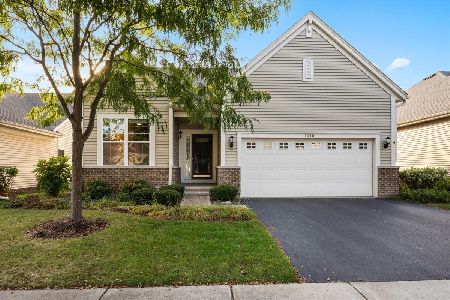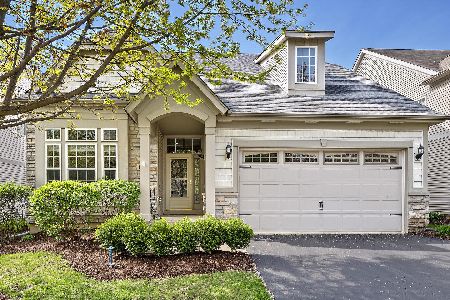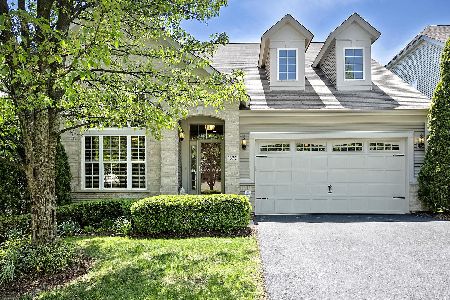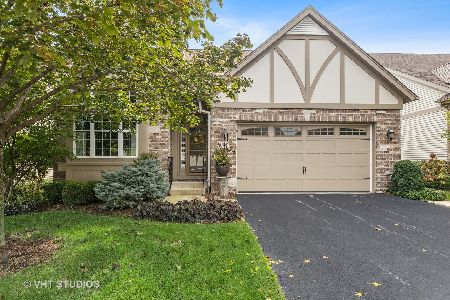1177 Kingsley Lane, Aurora, Illinois 60505
$366,000
|
Sold
|
|
| Status: | Closed |
| Sqft: | 2,748 |
| Cost/Sqft: | $136 |
| Beds: | 2 |
| Baths: | 3 |
| Year Built: | 2006 |
| Property Taxes: | $10,124 |
| Days On Market: | 1890 |
| Lot Size: | 0,13 |
Description
Pull up the truck and move right in. Beautifully maintained.....this home shows like a model! Hardwood floors, volume ceilings, beautiful windows and natural light everywhere. Gourmet kitchen, stainless steel appliances, upgraded cabinetry, granite counters and a large table space. Flowing floor plan with great room, kitchen and sunroom all open. Luxury 1st floor master suite with volume ceiling, walk in closet, double vanities & soaking tub. Large formal dining room, 1st floor den and laundry. Upstairs loft with huge walk in closet, private bedroom and full bath. Full basement offers enormous storage and tremendous potential if you decide to finish it. Great neighborhood w/pool, clubhouse, walking trails and social activities. Snow removal & landscape maintenance included. Easy access to I-88 & RT 59 Metra train station for commuting. Age targeted community not age restricted.
Property Specifics
| Single Family | |
| — | |
| — | |
| 2006 | |
| Full | |
| DUNHILL | |
| No | |
| 0.13 |
| Kane | |
| Stonegate West | |
| 145 / Monthly | |
| Insurance,Clubhouse,Exercise Facilities,Pool,Exterior Maintenance,Lawn Care,Snow Removal | |
| Lake Michigan | |
| Public Sewer | |
| 10908537 | |
| 1513129015 |
Nearby Schools
| NAME: | DISTRICT: | DISTANCE: | |
|---|---|---|---|
|
Grade School
Mabel Odonnell Elementary School |
131 | — | |
|
Middle School
C F Simmons Middle School |
131 | Not in DB | |
Property History
| DATE: | EVENT: | PRICE: | SOURCE: |
|---|---|---|---|
| 22 Jan, 2021 | Sold | $366,000 | MRED MLS |
| 19 Dec, 2020 | Under contract | $373,000 | MRED MLS |
| 17 Oct, 2020 | Listed for sale | $373,000 | MRED MLS |
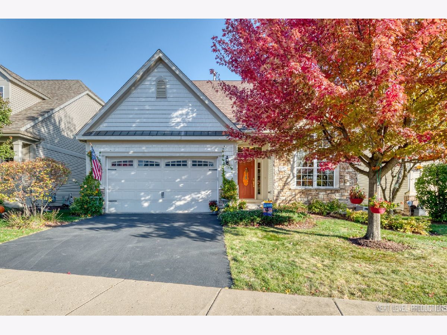
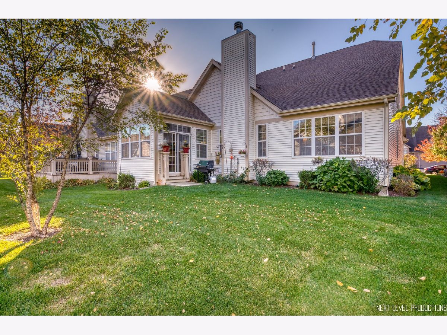
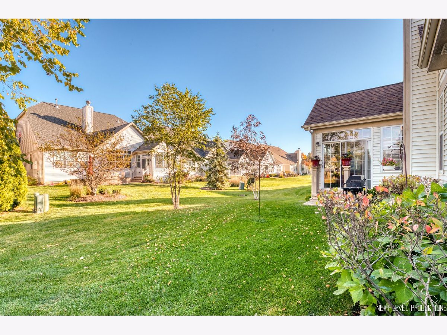
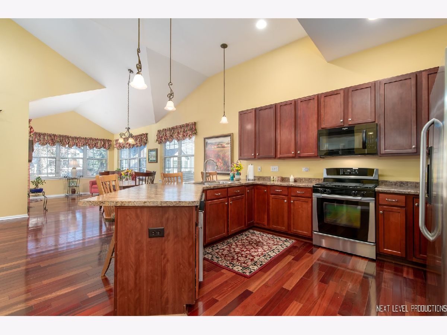
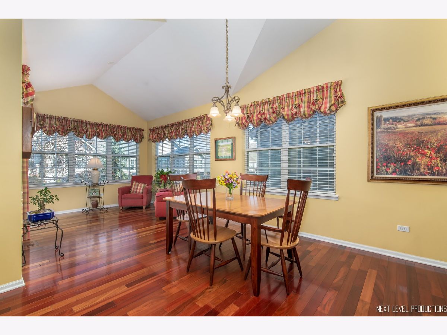
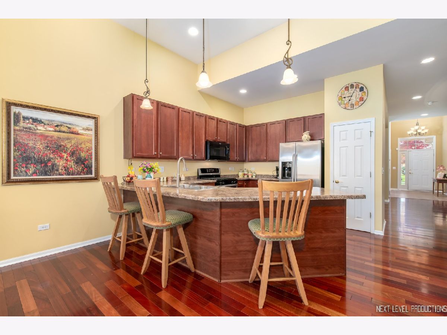
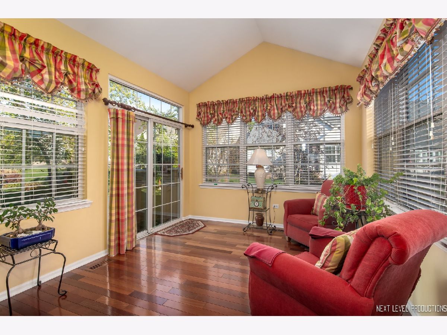
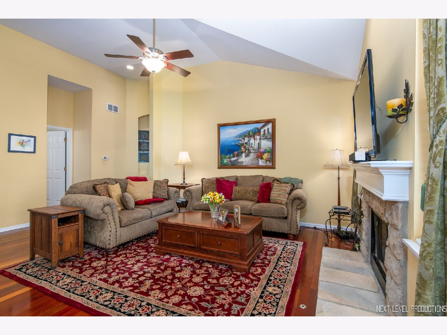
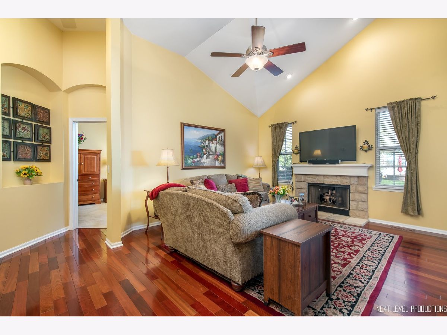
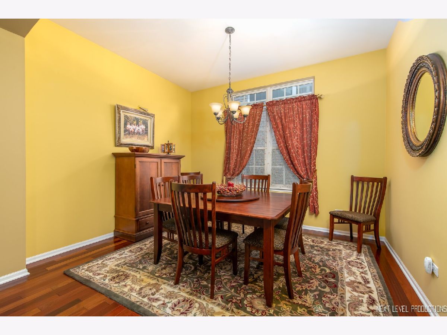
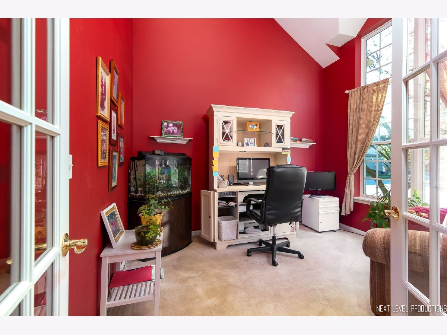
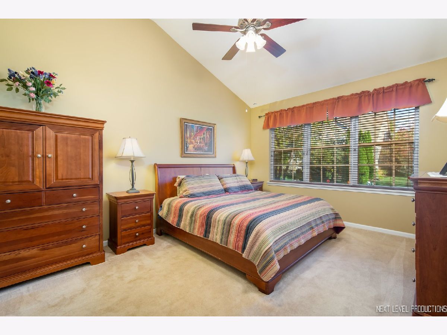
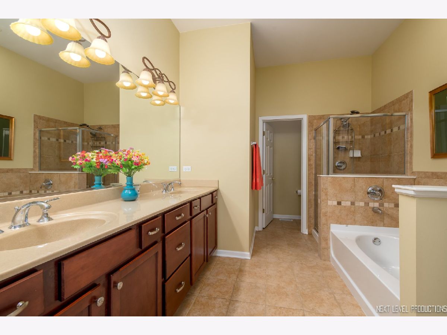
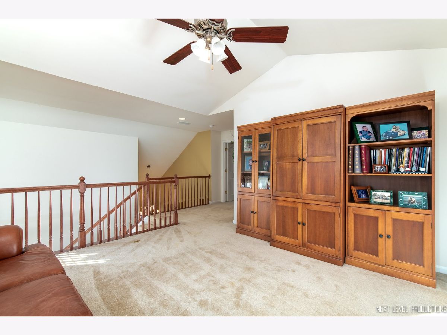
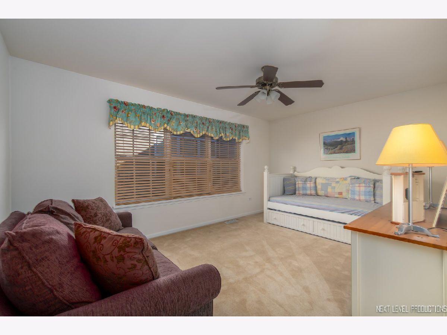
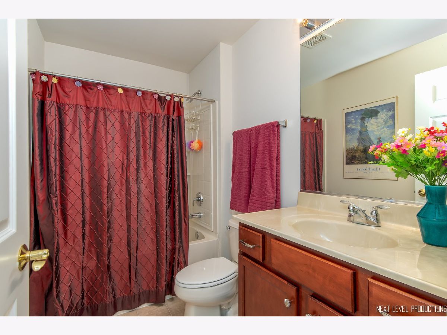
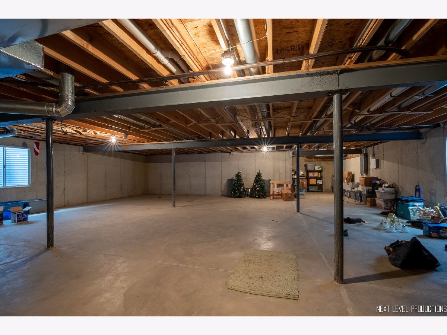
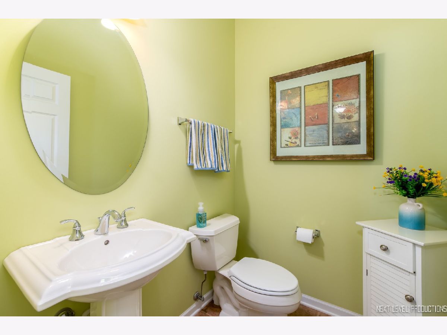
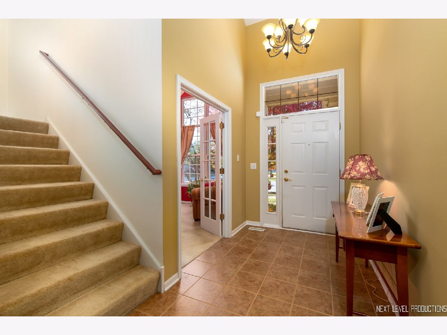
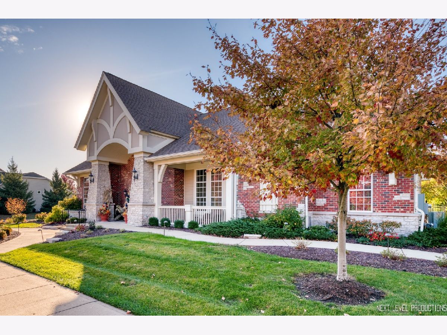
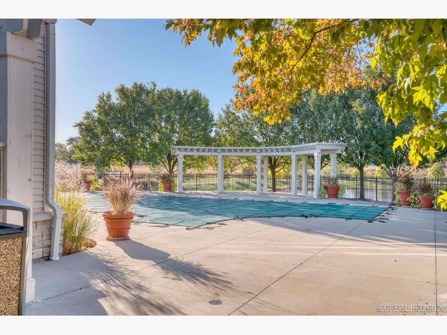
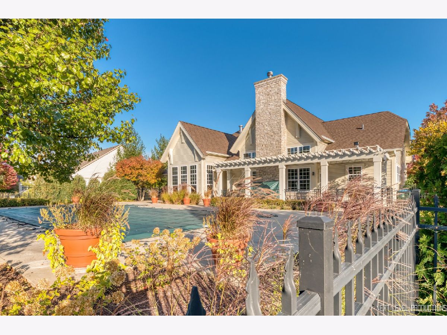
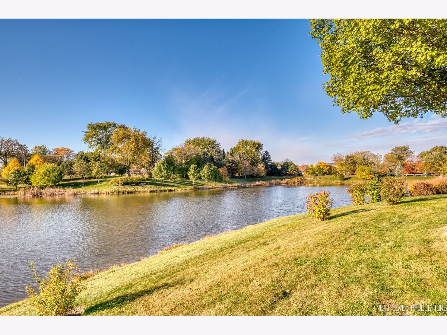
Room Specifics
Total Bedrooms: 2
Bedrooms Above Ground: 2
Bedrooms Below Ground: 0
Dimensions: —
Floor Type: Carpet
Full Bathrooms: 3
Bathroom Amenities: Separate Shower,Double Sink
Bathroom in Basement: 0
Rooms: Eating Area,Den,Loft,Sun Room
Basement Description: Unfinished
Other Specifics
| 2 | |
| — | |
| — | |
| — | |
| Landscaped | |
| 52X115X51X113 | |
| — | |
| Full | |
| Vaulted/Cathedral Ceilings, Hardwood Floors, First Floor Bedroom, First Floor Laundry, First Floor Full Bath, Walk-In Closet(s) | |
| Range, Microwave, Dishwasher, Refrigerator, Washer, Dryer, Disposal, Stainless Steel Appliance(s) | |
| Not in DB | |
| Clubhouse, Park, Pool | |
| — | |
| — | |
| Gas Log, Gas Starter |
Tax History
| Year | Property Taxes |
|---|---|
| 2021 | $10,124 |
Contact Agent
Nearby Similar Homes
Nearby Sold Comparables
Contact Agent
Listing Provided By
john greene, Realtor


