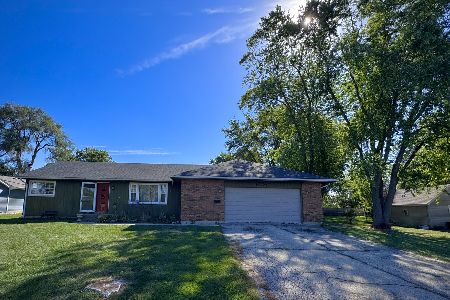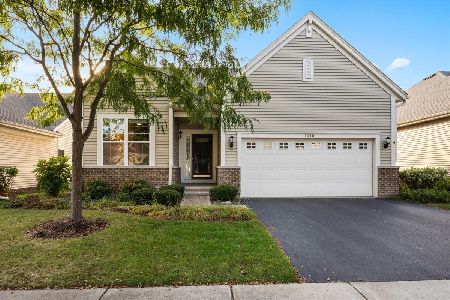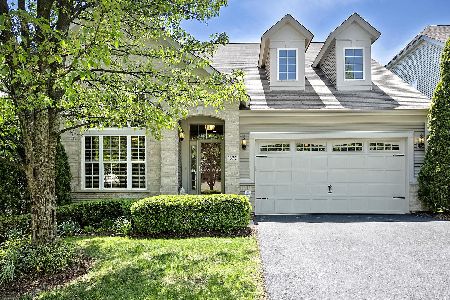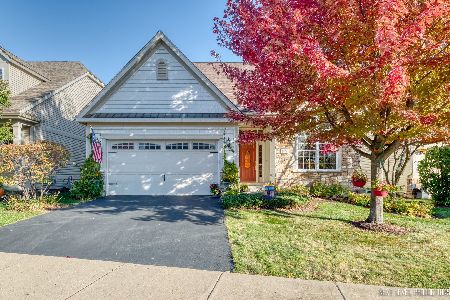1683 Briarheath Drive, Aurora, Illinois 60505
$538,000
|
Sold
|
|
| Status: | Closed |
| Sqft: | 2,636 |
| Cost/Sqft: | $207 |
| Beds: | 3 |
| Baths: | 3 |
| Year Built: | 2005 |
| Property Taxes: | $10,769 |
| Days On Market: | 235 |
| Lot Size: | 0,00 |
Description
Must-See Home in Sought-After Stonegate West! Welcome to this spacious and thoughtfully designed home in the highly desirable Stonegate West community! Offering true single-level living, this home boasts an expansive open-concept Kitchen and Family Room featuring a vaulted ceiling and cozy fireplace-perfect for everyday comfort and entertaining alike. The versatile Dining Room can easily serve as a formal space or a private office, while the bright Sunroom is open to the Kitchen and Family Room. A first-floor Laundry Room adds everyday convenience, and the main level includes both the Primary Suite and a secondary Bedroom with two full baths, making daily living effortless and accessible. Upstairs, a private Guest Suite with a full bath and spacious Loft offers the perfect hideaway for visitors or the potential for a fourth bedroom. The full, unfinished Basement provides a blank canvas for your future vision-whether it's a workshop, hobby room, or additional living space. Step outside to enjoy the large paver patio, ideal for outdoor dining and relaxation. Plus, "Grandparents Park" is just a few homes away! Living in Stonegate West means enjoying an exceptional lifestyle with access to a community clubhouse, outdoor pool, fitness center, walking trails, and a vibrant social calendar full of events and activities. The well-managed HOA ensures peace of mind, with low monthly assessments that cover snow removal, lawn care, mulching, driveway sealing, and more. Additional Highlights: * Invisible fences allowed with HOA approval (no physical fences permitted) * Prime location within the community * Strong financials and beautifully maintained surroundings Don't miss this rare opportunity for comfort, community, and convenience in one of the best neighborhoods around. There are 33 golf courses withing 10 miles! Schedule your showing today!
Property Specifics
| Single Family | |
| — | |
| — | |
| 2005 | |
| — | |
| BRAEBURN | |
| No | |
| — |
| Kane | |
| Stonegate West | |
| 160 / Monthly | |
| — | |
| — | |
| — | |
| 12346736 | |
| 1513129008 |
Nearby Schools
| NAME: | DISTRICT: | DISTANCE: | |
|---|---|---|---|
|
Grade School
Mabel Odonnell Elementary School |
131 | — | |
|
Middle School
C F Simmons Middle School |
131 | Not in DB | |
|
High School
East High School |
131 | Not in DB | |
Property History
| DATE: | EVENT: | PRICE: | SOURCE: |
|---|---|---|---|
| 10 Nov, 2016 | Sold | $250,000 | MRED MLS |
| 10 Oct, 2016 | Under contract | $269,900 | MRED MLS |
| — | Last price change | $299,900 | MRED MLS |
| 15 Aug, 2015 | Listed for sale | $385,900 | MRED MLS |
| 30 May, 2023 | Sold | $460,000 | MRED MLS |
| 12 Apr, 2023 | Under contract | $475,000 | MRED MLS |
| 29 Mar, 2023 | Listed for sale | $475,000 | MRED MLS |
| 13 Aug, 2025 | Sold | $538,000 | MRED MLS |
| 10 Jul, 2025 | Under contract | $544,900 | MRED MLS |
| 29 Apr, 2025 | Listed for sale | $544,900 | MRED MLS |
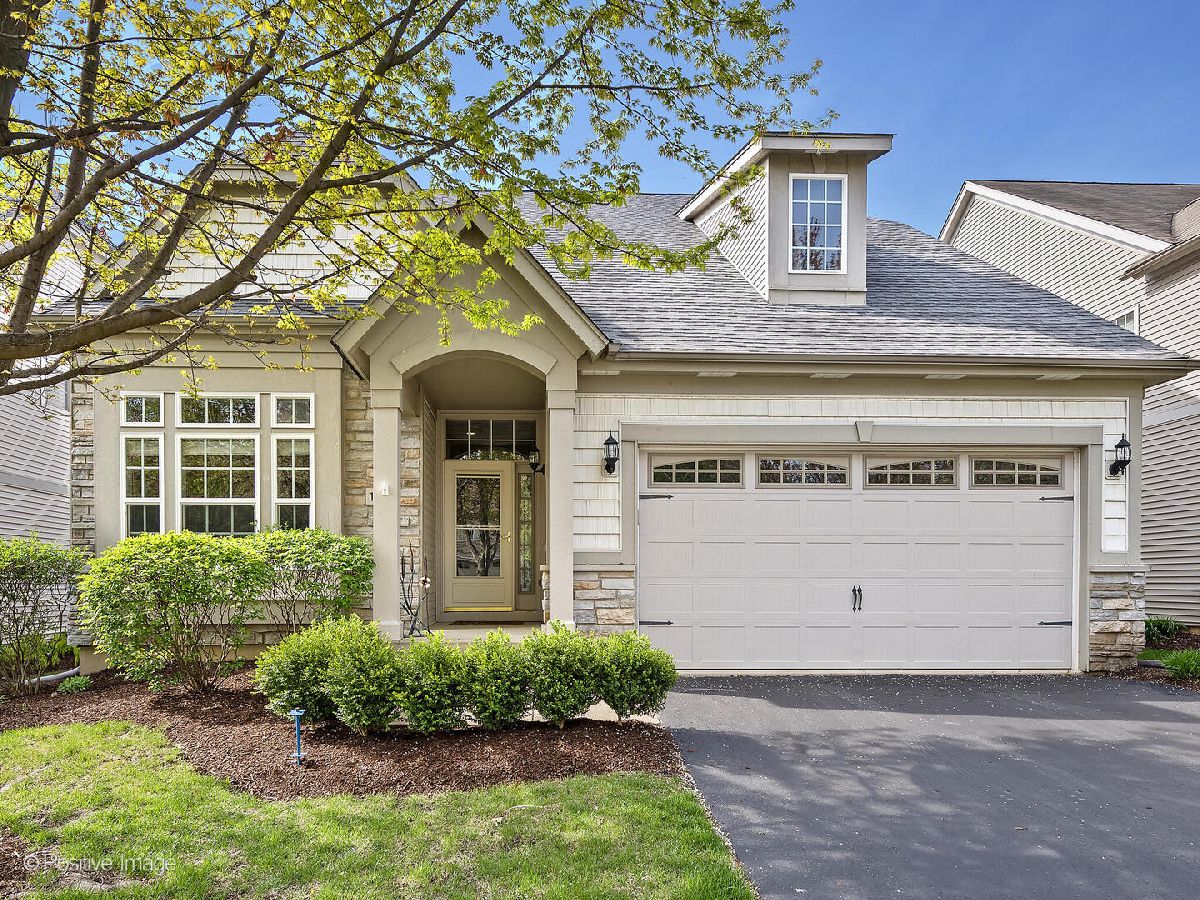



































Room Specifics
Total Bedrooms: 3
Bedrooms Above Ground: 3
Bedrooms Below Ground: 0
Dimensions: —
Floor Type: —
Dimensions: —
Floor Type: —
Full Bathrooms: 3
Bathroom Amenities: Separate Shower
Bathroom in Basement: 0
Rooms: —
Basement Description: —
Other Specifics
| 2 | |
| — | |
| — | |
| — | |
| — | |
| 50X117 | |
| — | |
| — | |
| — | |
| — | |
| Not in DB | |
| — | |
| — | |
| — | |
| — |
Tax History
| Year | Property Taxes |
|---|---|
| 2016 | $10,520 |
| 2023 | $10,271 |
| 2025 | $10,769 |
Contact Agent
Nearby Similar Homes
Nearby Sold Comparables
Contact Agent
Listing Provided By
HomeSmart Realty Group


