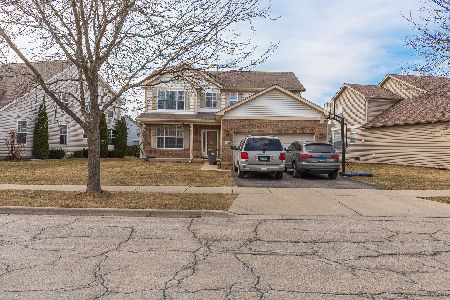1178 Shawford Way Drive, Elgin, Illinois 60120
$313,000
|
Sold
|
|
| Status: | Closed |
| Sqft: | 2,628 |
| Cost/Sqft: | $124 |
| Beds: | 4 |
| Baths: | 3 |
| Year Built: | 2005 |
| Property Taxes: | $7,765 |
| Days On Market: | 2895 |
| Lot Size: | 0,18 |
Description
Welcome to this beautiful Princeton West home with BRICK elevation. Not ready for the ranch yet? This is just what you have been waiting for with a first floor master bedroom. Master bath features separate vanities/sinks, whirlpool tub and separate shower. Three over sized bedrooms upstairs, 2 include ceiling fans. Loft area. 2 story family room with stone wood burning fireplace that includes a gas starter. Over 18 feet of counter top space, large kitchen island, 3 built in ovens, cook top, and new tile make this kitchen ready for the chef or baker in the house. New carpet throughout the first floor. Sliding doors lead to your beautifully landscaped oasis including concrete patio and vinyl low maintenance fence. Hunter Douglas window treatments throughout. Full basement. First floor laundry includes a utility sink and storage cabinets. 2 car insulated garage complete this one of a kind home. Bonus......check out the low taxes!!! This home has been loved and cared for and it shows.
Property Specifics
| Single Family | |
| — | |
| — | |
| 2005 | |
| Full | |
| FAIRMONT | |
| No | |
| 0.18 |
| Cook | |
| Princeton West | |
| 360 / Annual | |
| Other | |
| Public | |
| Public Sewer | |
| 09814390 | |
| 06062110030000 |
Nearby Schools
| NAME: | DISTRICT: | DISTANCE: | |
|---|---|---|---|
|
Grade School
Lincoln Elementary School |
46 | — | |
|
Middle School
Larsen Middle School |
46 | Not in DB | |
|
High School
Elgin High School |
46 | Not in DB | |
Property History
| DATE: | EVENT: | PRICE: | SOURCE: |
|---|---|---|---|
| 22 May, 2018 | Sold | $313,000 | MRED MLS |
| 17 Mar, 2018 | Under contract | $324,900 | MRED MLS |
| 21 Feb, 2018 | Listed for sale | $324,900 | MRED MLS |
Room Specifics
Total Bedrooms: 4
Bedrooms Above Ground: 4
Bedrooms Below Ground: 0
Dimensions: —
Floor Type: Carpet
Dimensions: —
Floor Type: Carpet
Dimensions: —
Floor Type: Carpet
Full Bathrooms: 3
Bathroom Amenities: Whirlpool,Separate Shower,Double Sink
Bathroom in Basement: 0
Rooms: Loft,Foyer,Walk In Closet
Basement Description: Unfinished
Other Specifics
| 2 | |
| Concrete Perimeter | |
| Asphalt | |
| Patio | |
| Fenced Yard | |
| 60X135 | |
| — | |
| Full | |
| Vaulted/Cathedral Ceilings, First Floor Bedroom, First Floor Laundry, First Floor Full Bath | |
| Double Oven, Range, Microwave, Dishwasher, Refrigerator, Washer, Dryer, Disposal, Built-In Oven | |
| Not in DB | |
| Street Lights, Street Paved | |
| — | |
| — | |
| Wood Burning, Gas Starter |
Tax History
| Year | Property Taxes |
|---|---|
| 2018 | $7,765 |
Contact Agent
Nearby Similar Homes
Nearby Sold Comparables
Contact Agent
Listing Provided By
RE/MAX Central Inc.








