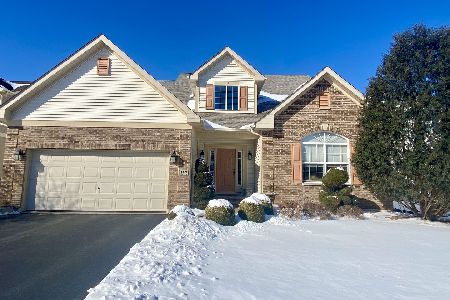1172 Shawford Way Drive, Elgin, Illinois 60120
$271,000
|
Sold
|
|
| Status: | Closed |
| Sqft: | 2,421 |
| Cost/Sqft: | $115 |
| Beds: | 3 |
| Baths: | 3 |
| Year Built: | 2005 |
| Property Taxes: | $8,079 |
| Days On Market: | 3848 |
| Lot Size: | 0,00 |
Description
Lovingly cared for. Seller relocating and hates to leave their custom home with over $150,000 in upgrades. Premium lot with unencumbered back view to park like setting. Peaceful, quiet, middle of street location. Custom fixtures, painting, extra eat-in kitchen area, deck and patio, full fenced yard. Huge basement with roughed in plumbing waiting to be finished for additional living space. See additional info...
Property Specifics
| Single Family | |
| — | |
| Contemporary | |
| 2005 | |
| Full | |
| EMORY | |
| No | |
| — |
| Cook | |
| Princeton West | |
| 340 / Annual | |
| Exterior Maintenance | |
| Lake Michigan | |
| Public Sewer | |
| 08982534 | |
| 06072220260000 |
Property History
| DATE: | EVENT: | PRICE: | SOURCE: |
|---|---|---|---|
| 18 Sep, 2015 | Sold | $271,000 | MRED MLS |
| 22 Jul, 2015 | Under contract | $278,000 | MRED MLS |
| 14 Jul, 2015 | Listed for sale | $278,000 | MRED MLS |
Room Specifics
Total Bedrooms: 3
Bedrooms Above Ground: 3
Bedrooms Below Ground: 0
Dimensions: —
Floor Type: Carpet
Dimensions: —
Floor Type: Carpet
Full Bathrooms: 3
Bathroom Amenities: Whirlpool,Separate Shower,Double Sink
Bathroom in Basement: 0
Rooms: Loft
Basement Description: Unfinished,Bathroom Rough-In
Other Specifics
| 2 | |
| Concrete Perimeter | |
| Asphalt | |
| Deck, Patio, Storms/Screens | |
| Fenced Yard | |
| 64 X 129 X 62 X 128 | |
| — | |
| Full | |
| Vaulted/Cathedral Ceilings, Hardwood Floors, First Floor Laundry | |
| Range, Microwave, Dishwasher, Refrigerator, Washer, Dryer, Disposal, Stainless Steel Appliance(s) | |
| Not in DB | |
| Sidewalks, Street Lights, Street Paved | |
| — | |
| — | |
| — |
Tax History
| Year | Property Taxes |
|---|---|
| 2015 | $8,079 |
Contact Agent
Nearby Similar Homes
Nearby Sold Comparables
Contact Agent
Listing Provided By
RE/MAX City







