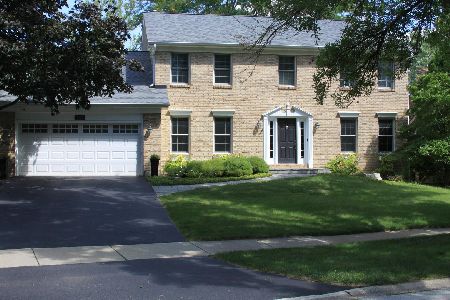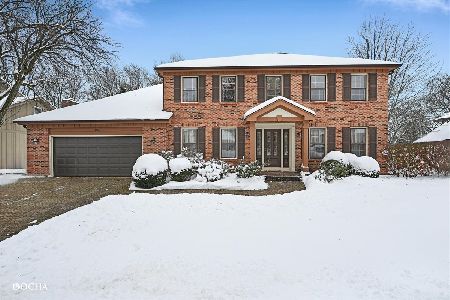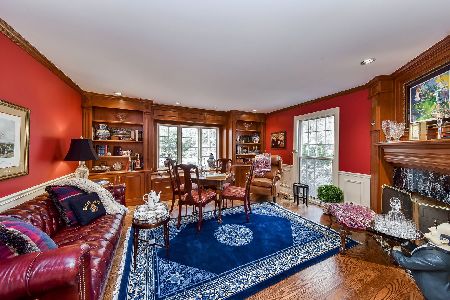1182 Hobson Mill Drive, Naperville, Illinois 60540
$590,000
|
Sold
|
|
| Status: | Closed |
| Sqft: | 3,700 |
| Cost/Sqft: | $169 |
| Beds: | 4 |
| Baths: | 5 |
| Year Built: | 1979 |
| Property Taxes: | $14,763 |
| Days On Market: | 4769 |
| Lot Size: | 0,32 |
Description
Beautiful Woods of Bailey Hobson Luxury Home-BEST VALUE IN THE AREA! Adjacent to park~Brand new roof~Panoramic views of mature trees~Gorgeous Sunroom~Spacious Eat-In Kitchen~1st Flr Den~3 car garage~2 way fireplace: Living Rm/Family Rm~Luxury Master w/2 way fireplace, Sitting Rm, Luxury Bath~Large bedrms: two w/attached full bathrms~Fin. basement w/5th Bedrm, Full Bath,Wet Bar, Rec Rm, fireplace~District 203 schools!
Property Specifics
| Single Family | |
| — | |
| Traditional | |
| 1979 | |
| Full | |
| — | |
| No | |
| 0.32 |
| Du Page | |
| Woods Of Bailey Hobson | |
| 250 / Annual | |
| None | |
| Lake Michigan | |
| Public Sewer, Sewer-Storm | |
| 08266888 | |
| 0829106004 |
Nearby Schools
| NAME: | DISTRICT: | DISTANCE: | |
|---|---|---|---|
|
Grade School
Prairie Elementary School |
203 | — | |
|
Middle School
Washington Junior High School |
203 | Not in DB | |
|
High School
Naperville North High School |
203 | Not in DB | |
Property History
| DATE: | EVENT: | PRICE: | SOURCE: |
|---|---|---|---|
| 7 Jun, 2013 | Sold | $590,000 | MRED MLS |
| 9 Apr, 2013 | Under contract | $624,900 | MRED MLS |
| 8 Feb, 2013 | Listed for sale | $624,900 | MRED MLS |
Room Specifics
Total Bedrooms: 5
Bedrooms Above Ground: 4
Bedrooms Below Ground: 1
Dimensions: —
Floor Type: Carpet
Dimensions: —
Floor Type: Carpet
Dimensions: —
Floor Type: Hardwood
Dimensions: —
Floor Type: —
Full Bathrooms: 5
Bathroom Amenities: Whirlpool,Separate Shower,Steam Shower,Double Sink
Bathroom in Basement: 1
Rooms: Bedroom 5,Den,Foyer,Game Room,Recreation Room,Sitting Room,Sun Room
Basement Description: Finished
Other Specifics
| 3 | |
| Concrete Perimeter | |
| Concrete | |
| Hot Tub, Brick Paver Patio | |
| Fenced Yard,Landscaped,Wooded | |
| 110 X 110 X 148 X 100 | |
| Unfinished | |
| Full | |
| Vaulted/Cathedral Ceilings, Sauna/Steam Room, Bar-Wet, Hardwood Floors, First Floor Laundry | |
| Range, Microwave, Dishwasher, Refrigerator, Disposal | |
| Not in DB | |
| Sidewalks, Street Lights, Street Paved | |
| — | |
| — | |
| Double Sided, Gas Log, Gas Starter |
Tax History
| Year | Property Taxes |
|---|---|
| 2013 | $14,763 |
Contact Agent
Nearby Similar Homes
Nearby Sold Comparables
Contact Agent
Listing Provided By
RE/MAX Action










