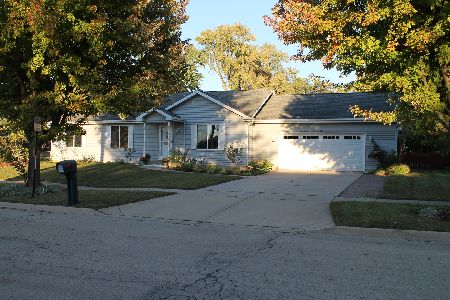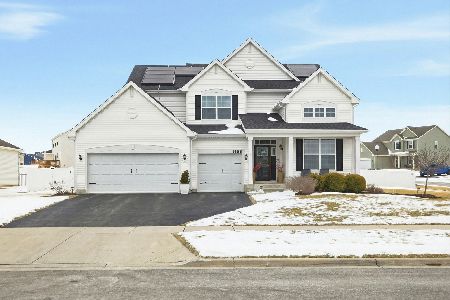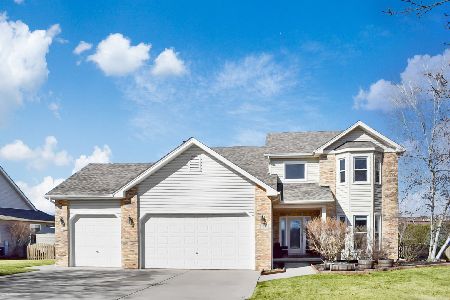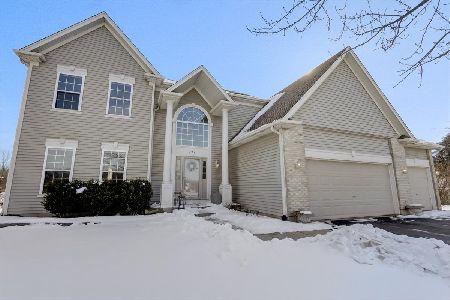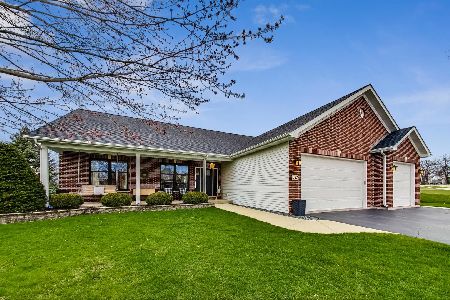118 Jack Dylan Drive, Hampshire, Illinois 60140
$440,000
|
Sold
|
|
| Status: | Closed |
| Sqft: | 2,604 |
| Cost/Sqft: | $169 |
| Beds: | 4 |
| Baths: | 3 |
| Year Built: | 2002 |
| Property Taxes: | $8,894 |
| Days On Market: | 1102 |
| Lot Size: | 0,35 |
Description
Come fall in love with this beautiful 2 story open concept, 4BR + loft, 2 1/2 bath home in one of Hampshire's most popular neighborhoods. New wood laminate flooring throughout. Updated open kitchen with all stainless appliances, granite counter tops, gorgeous backsplash, breakfast bar, and large eating area. Huge family room is perfect for entertaining with bay windows, crown molding and gas light fireplace. Large laundry room with exterior access. Stunning master suite features a gas light fireplace, large walk-in closet, private deck with sliding glass doors. Updated master bath with jetted tub and separate shower. The deep pour basement with roughed in plumbing and 2nd entrance from the garage is ready for your finishing touches. Fully fenced yard with storage shed and patio is perfect for outside entertaining. With easy access to the tollway, you don't want to miss this home.
Property Specifics
| Single Family | |
| — | |
| — | |
| 2002 | |
| — | |
| — | |
| No | |
| 0.35 |
| Kane | |
| Hampshire Fields | |
| 0 / Not Applicable | |
| — | |
| — | |
| — | |
| 11722452 | |
| 0128429002 |
Nearby Schools
| NAME: | DISTRICT: | DISTANCE: | |
|---|---|---|---|
|
Grade School
Hampshire Elementary School |
300 | — | |
|
Middle School
Hampshire Middle School |
300 | Not in DB | |
|
High School
Hampshire High School |
300 | Not in DB | |
Property History
| DATE: | EVENT: | PRICE: | SOURCE: |
|---|---|---|---|
| 28 Apr, 2023 | Sold | $440,000 | MRED MLS |
| 28 Mar, 2023 | Under contract | $439,900 | MRED MLS |
| — | Last price change | $444,900 | MRED MLS |
| 20 Feb, 2023 | Listed for sale | $444,900 | MRED MLS |
| 18 Jun, 2025 | Sold | $465,000 | MRED MLS |
| 28 May, 2025 | Under contract | $475,900 | MRED MLS |
| 29 Apr, 2025 | Listed for sale | $475,900 | MRED MLS |
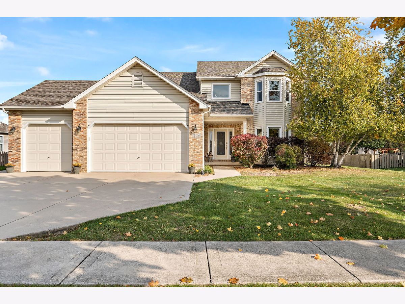
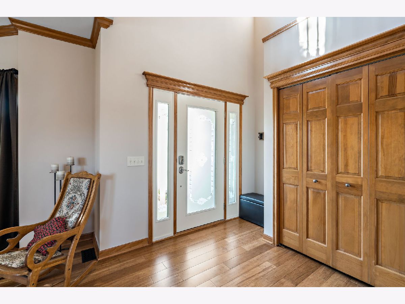
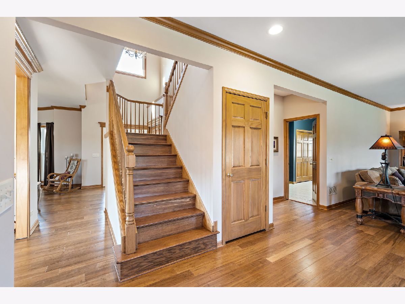
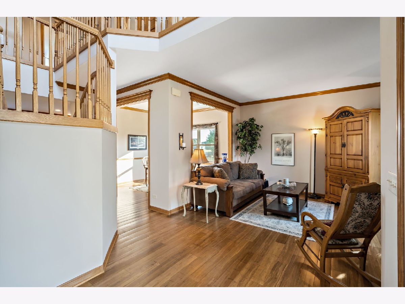
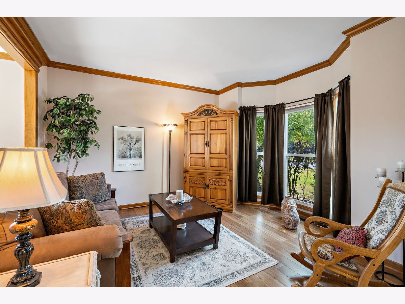
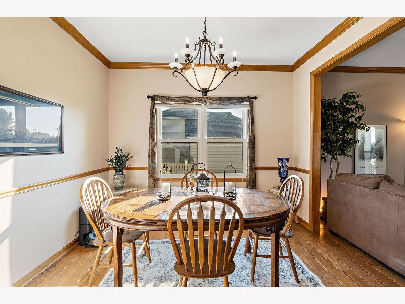
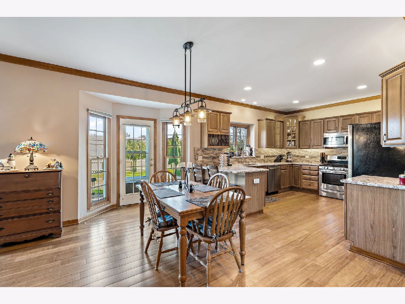
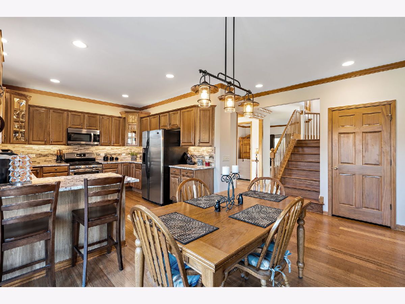
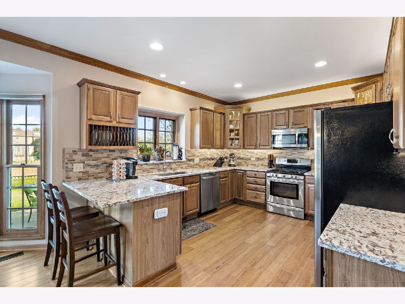
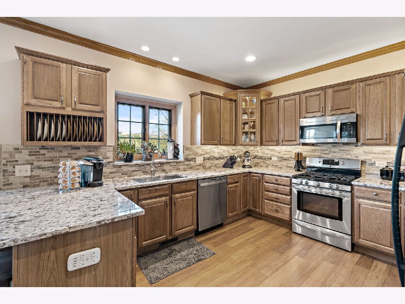
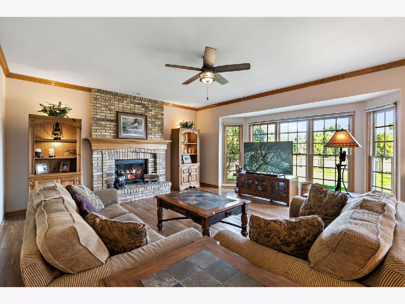
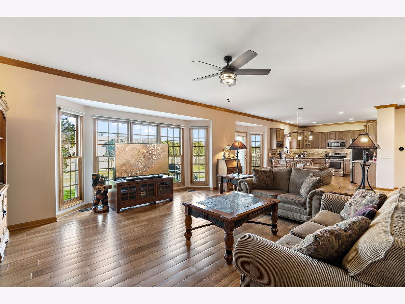
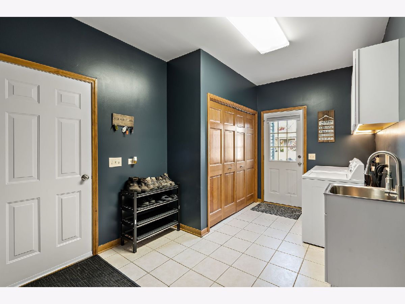
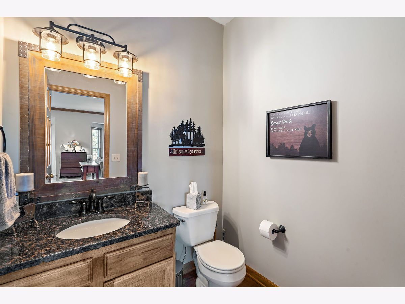
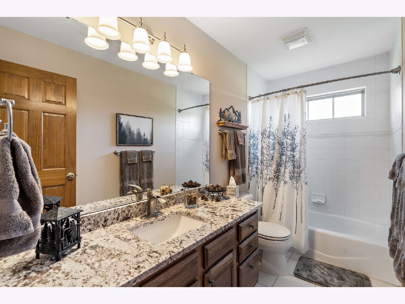
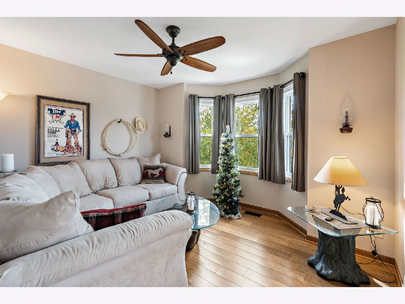
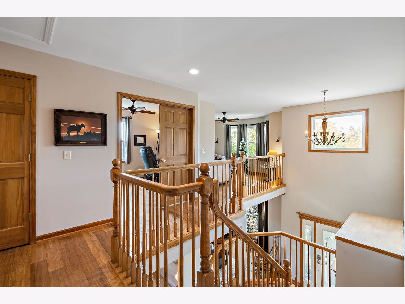
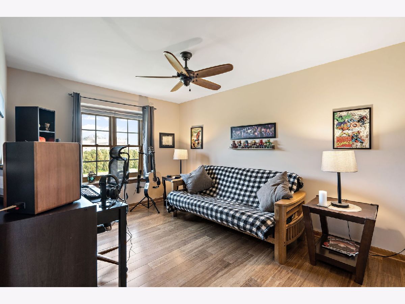
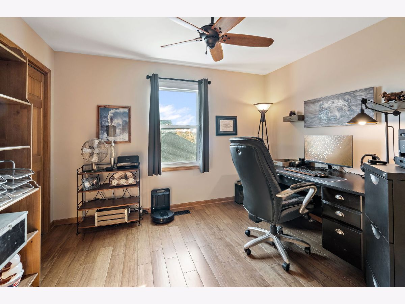
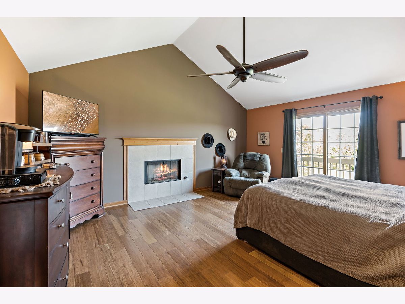
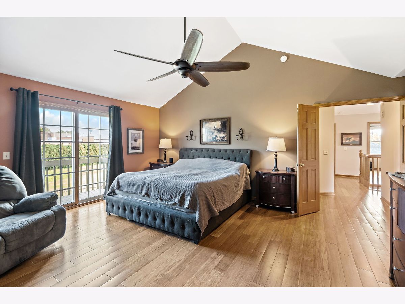
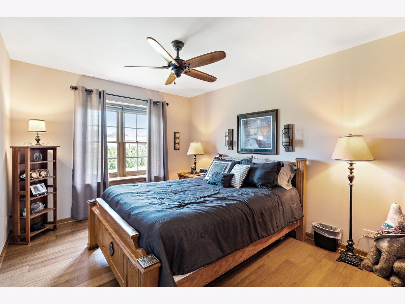
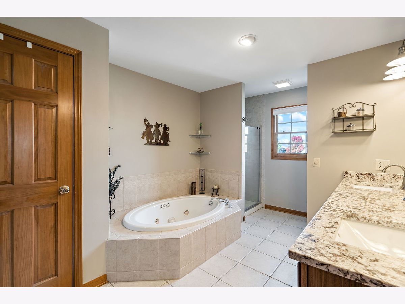
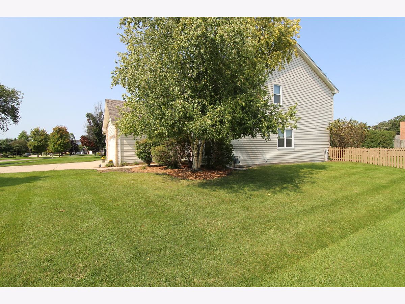
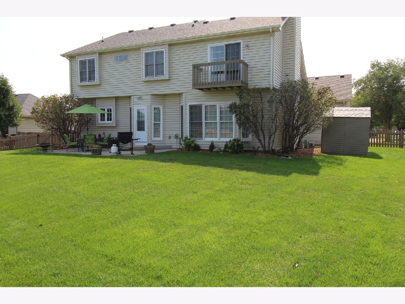
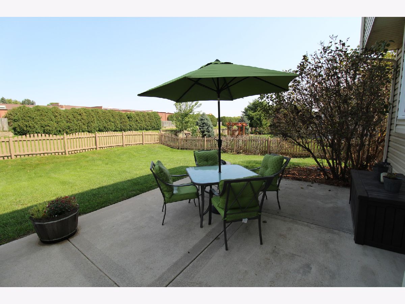
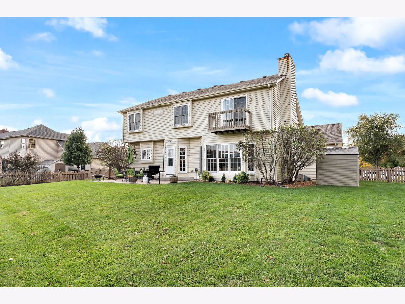
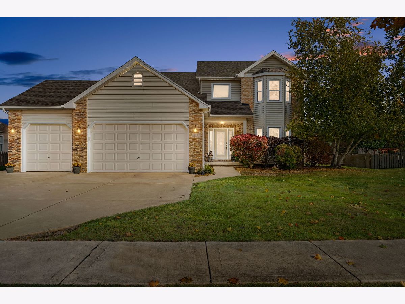
Room Specifics
Total Bedrooms: 4
Bedrooms Above Ground: 4
Bedrooms Below Ground: 0
Dimensions: —
Floor Type: —
Dimensions: —
Floor Type: —
Dimensions: —
Floor Type: —
Full Bathrooms: 3
Bathroom Amenities: Separate Shower,Double Sink,Soaking Tub
Bathroom in Basement: 0
Rooms: —
Basement Description: Unfinished,Exterior Access,Bathroom Rough-In,Egress Window
Other Specifics
| 3 | |
| — | |
| Concrete | |
| — | |
| — | |
| 120 X 126 | |
| Full,Unfinished | |
| — | |
| — | |
| — | |
| Not in DB | |
| — | |
| — | |
| — | |
| — |
Tax History
| Year | Property Taxes |
|---|---|
| 2023 | $8,894 |
| 2025 | $9,174 |
Contact Agent
Nearby Similar Homes
Nearby Sold Comparables
Contact Agent
Listing Provided By
Coldwell Banker Realty

