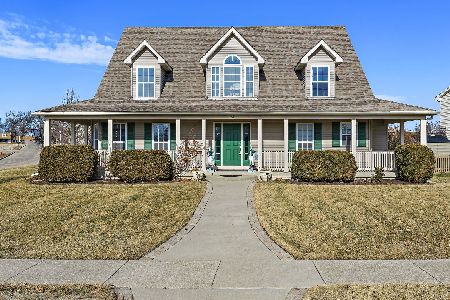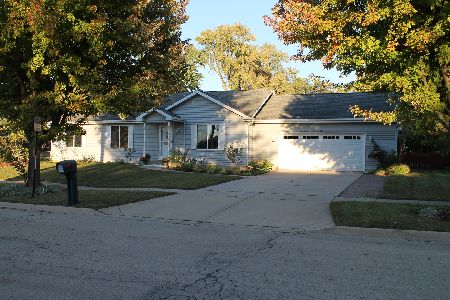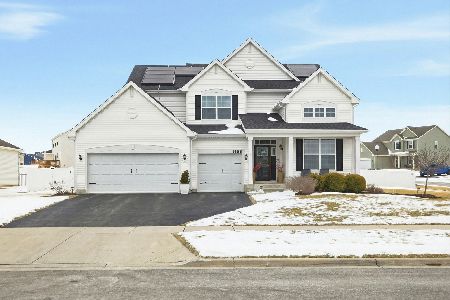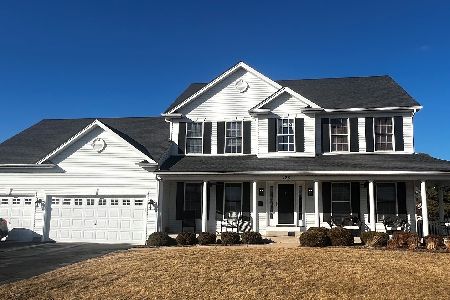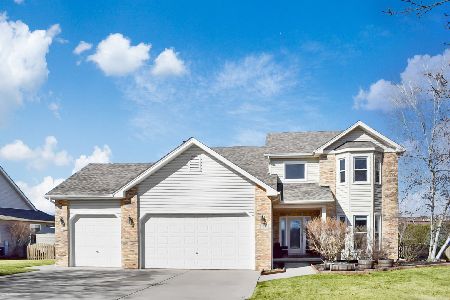122 Schmidt Drive, Hampshire, Illinois 60140
$422,500
|
Sold
|
|
| Status: | Closed |
| Sqft: | 1,800 |
| Cost/Sqft: | $233 |
| Beds: | 3 |
| Baths: | 4 |
| Year Built: | 2002 |
| Property Taxes: | $7,264 |
| Days On Market: | 1408 |
| Lot Size: | 0,30 |
Description
Incredible RANCH with updates galore - enjoy one story living at its finest. Sellers have updated EVERYTHING so you can move right in and enjoy this incredible home. Open concept living with hardwood throughout the living spaces, a generous living area with vaulted ceilings and fireplace. The dining area can hold a large table for gathering family and friends. The open kitchen features granite, stainless appliances and plenty of work space. The large primary bedroom is highlighted by tall ceilings, two closets, a neutral bath with jetted tub and separate shower. A generous screened porch is accessed from the privacy of your primary bedroom. The second and third bedrooms are on the main floor and share a bath. The deep pour finished basement offers SO MUCH SPACE - entertaining, gaming, workout, and work from home can all be done from this basement. The fourth bedroom includes an extra large closet. The full bath and additional storage space makes the basement a 10+. Bring your toys, the three car garage and large backyard allow for all the fun. Convenient main floor laundry too. Sellers have updated EVERYTHING - HVAC 2018/2021, HWH 2014, Water softener 2018, all kitchen appliances 2018, all windows 2022, roof 2021. This IS the home you've been waiting for - come see for yourself.
Property Specifics
| Single Family | |
| — | |
| — | |
| 2002 | |
| — | |
| — | |
| No | |
| 0.3 |
| Kane | |
| — | |
| 0 / Not Applicable | |
| — | |
| — | |
| — | |
| 11377605 | |
| 0128428004 |
Property History
| DATE: | EVENT: | PRICE: | SOURCE: |
|---|---|---|---|
| 23 Jun, 2014 | Sold | $274,000 | MRED MLS |
| 2 May, 2014 | Under contract | $279,900 | MRED MLS |
| 15 Apr, 2014 | Listed for sale | $279,900 | MRED MLS |
| 10 Jun, 2022 | Sold | $422,500 | MRED MLS |
| 27 Apr, 2022 | Under contract | $419,900 | MRED MLS |
| 21 Apr, 2022 | Listed for sale | $419,900 | MRED MLS |
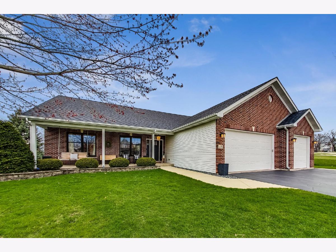
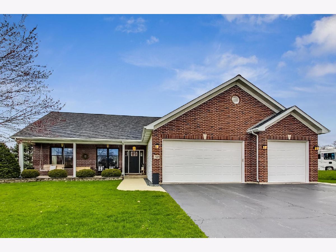
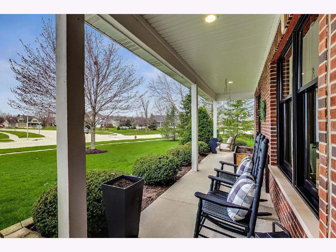
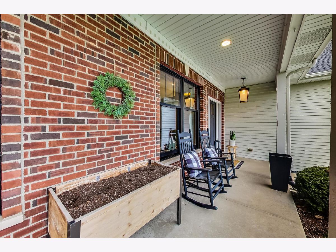
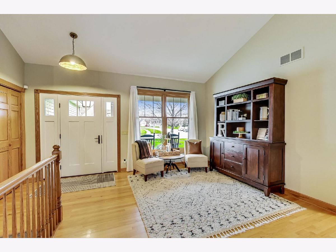
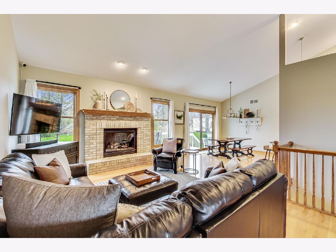
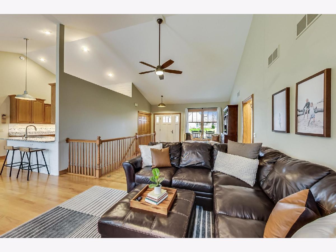
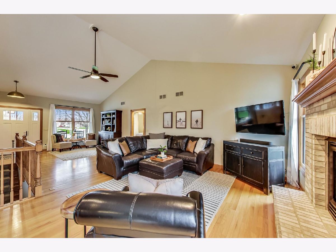
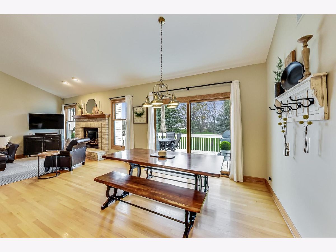
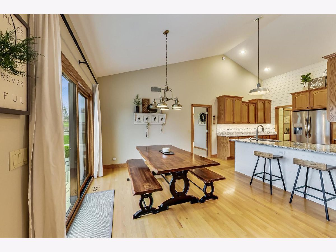
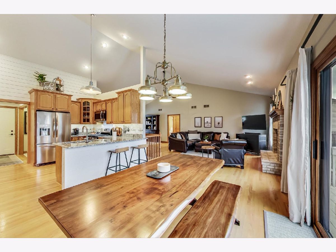
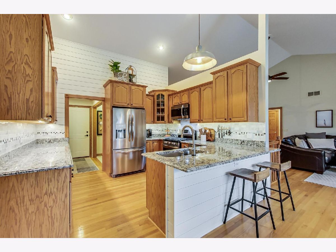
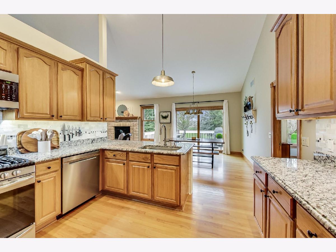
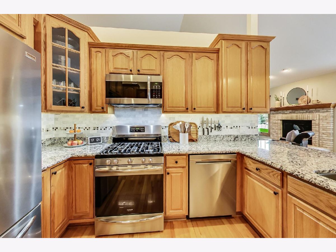
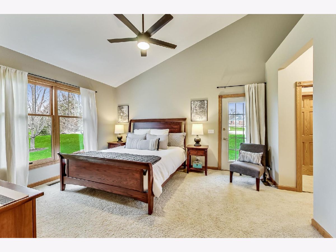
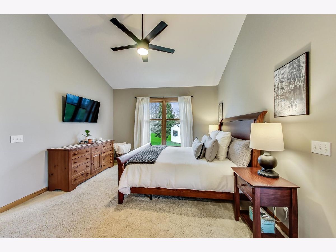
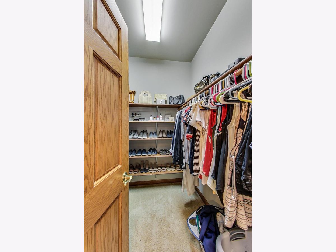
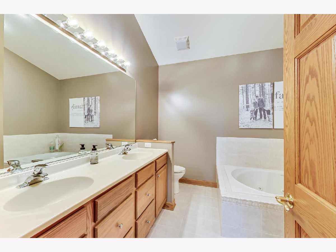
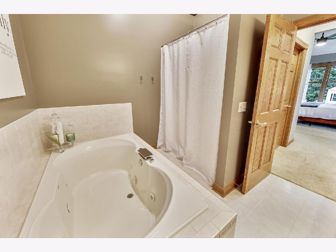
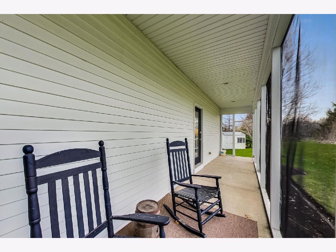
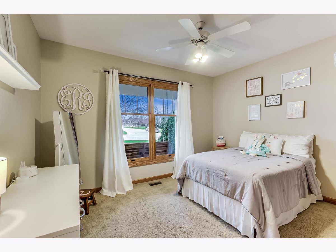
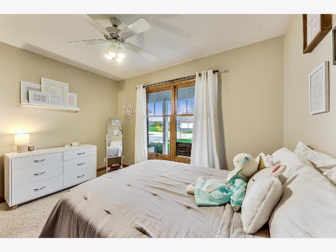
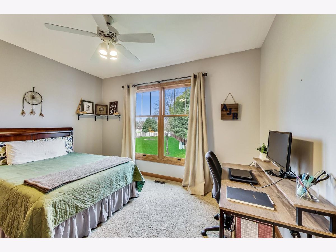
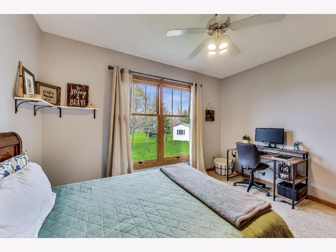
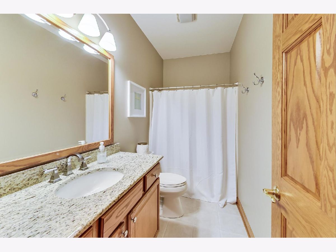
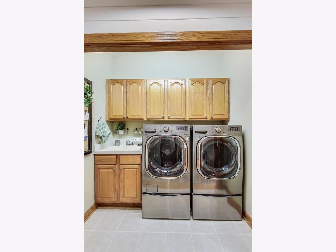
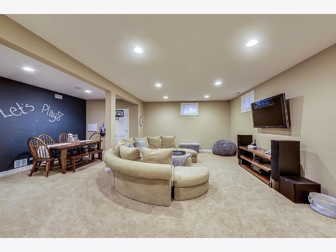
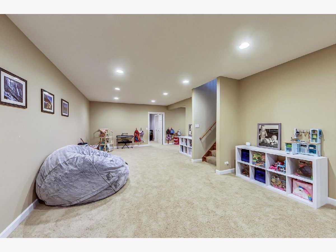
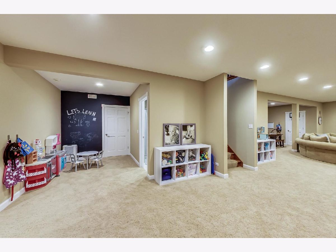
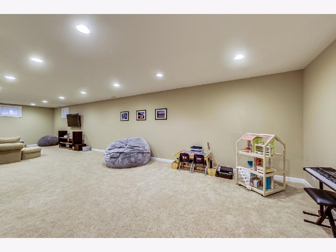
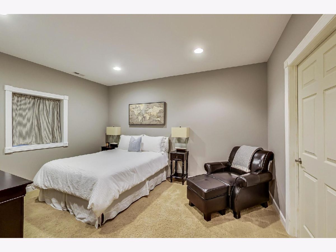
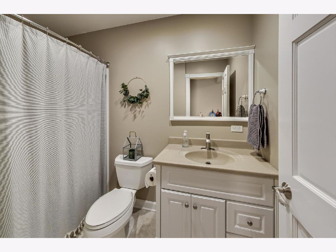
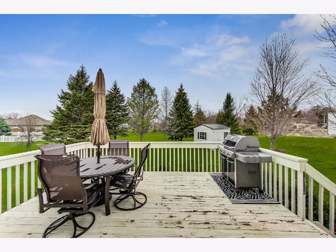
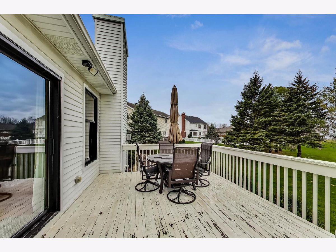
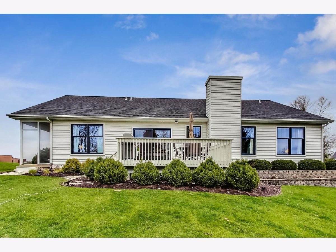
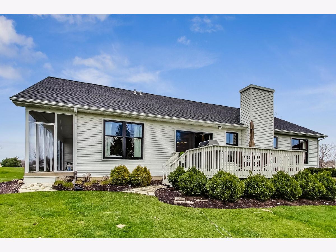
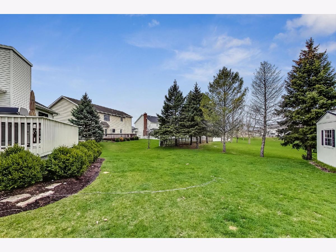
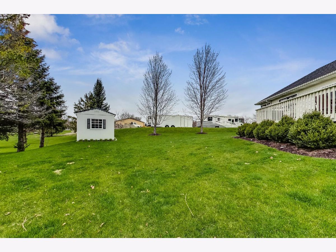
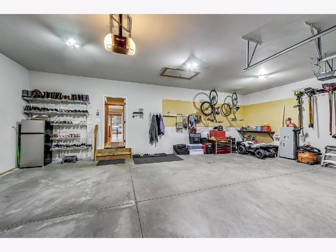
Room Specifics
Total Bedrooms: 4
Bedrooms Above Ground: 3
Bedrooms Below Ground: 1
Dimensions: —
Floor Type: —
Dimensions: —
Floor Type: —
Dimensions: —
Floor Type: —
Full Bathrooms: 4
Bathroom Amenities: Whirlpool,Separate Shower,Double Sink
Bathroom in Basement: 1
Rooms: —
Basement Description: Finished
Other Specifics
| 3 | |
| — | |
| — | |
| — | |
| — | |
| 168X126X116X85 | |
| — | |
| — | |
| — | |
| — | |
| Not in DB | |
| — | |
| — | |
| — | |
| — |
Tax History
| Year | Property Taxes |
|---|---|
| 2014 | $6,524 |
| 2022 | $7,264 |
Contact Agent
Nearby Similar Homes
Nearby Sold Comparables
Contact Agent
Listing Provided By
@properties Christie's International Real Estate

