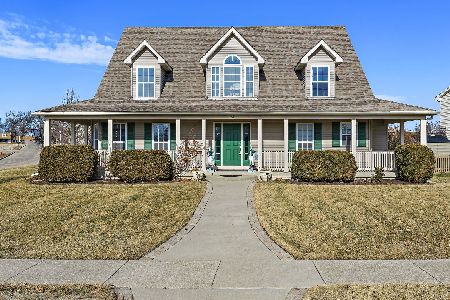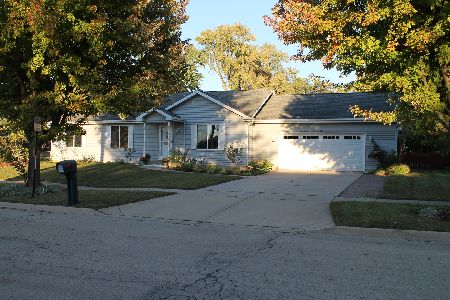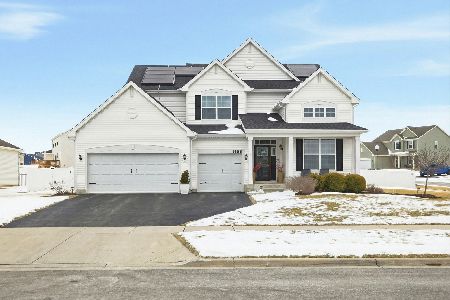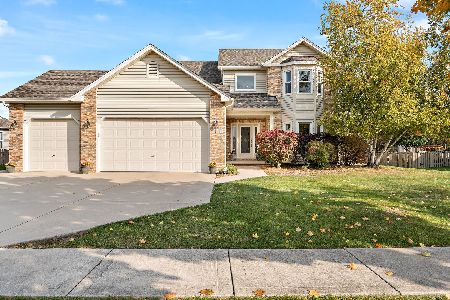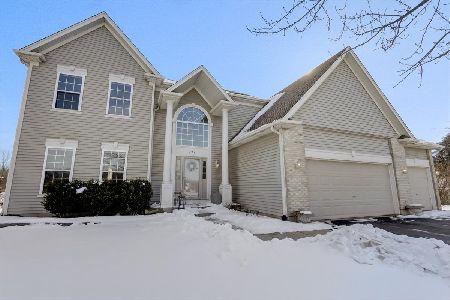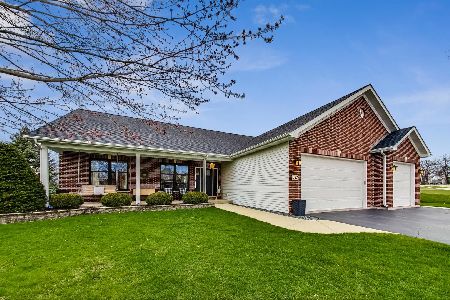118 Jack Dylan Drive, Hampshire, Illinois 60140
$465,000
|
Sold
|
|
| Status: | Closed |
| Sqft: | 2,604 |
| Cost/Sqft: | $183 |
| Beds: | 4 |
| Baths: | 3 |
| Year Built: | 2002 |
| Property Taxes: | $9,174 |
| Days On Market: | 304 |
| Lot Size: | 0,00 |
Description
Beautiful home with many upgrades and open-concept living. Welcome to this beautifully updated 4-bedroom + loft, 2.5-bath home, thoughtfully designed for both comfort and style. Freshly painted interior, updated baseboards, new door hardware, and sleek wood laminate flooring throughout - with no carpet in sight! The spacious open-concept kitchen features stainless steel appliances, granite countertops, a breakfast bar, and a large eat-in dining area. Perfect for entertaining, the inviting family room boasts a charming bay window, elegant crown molding, and a cozy gas fireplace. Convenience meets functionality in the large laundry/mudroom, offering direct garage access and an additional exterior door leading to a separate deck. The luxurious primary suite is a true retreat with a vaulted ceiling, gas fireplace, custom Closet by Design built-ins, and private deck access through sliding glass doors. The ensuite bathroom is equipped with a dual sink vanity, a jetted soaking tub, a separate shower, and a bidet toilet. Upstairs, you'll find three bedrooms, a versatile loft space, and a full hall bath. The deep-pour basement includes roughed-in plumbing and a second entrance from the garage, ready for your personalized finishing touches. Enjoy outdoor living in the fully fenced backyard with a spacious concrete patio off the kitchen, ideal for gatherings. Additional highlights include a storage shed, a newly epoxied garage floor (2023), and a new furnace and A/C unit installed in May 2023. Ideally located with convenient access to shopping, dining, and the I-90 interstate exchange, this home has everything you need and more!
Property Specifics
| Single Family | |
| — | |
| — | |
| 2002 | |
| — | |
| — | |
| No | |
| — |
| Kane | |
| — | |
| 0 / Not Applicable | |
| — | |
| — | |
| — | |
| 12351007 | |
| 0128429002 |
Nearby Schools
| NAME: | DISTRICT: | DISTANCE: | |
|---|---|---|---|
|
Grade School
Hampshire Elementary School |
300 | — | |
|
Middle School
Hampshire Middle School |
300 | Not in DB | |
|
High School
Hampshire High School |
300 | Not in DB | |
Property History
| DATE: | EVENT: | PRICE: | SOURCE: |
|---|---|---|---|
| 28 Apr, 2023 | Sold | $440,000 | MRED MLS |
| 28 Mar, 2023 | Under contract | $439,900 | MRED MLS |
| — | Last price change | $444,900 | MRED MLS |
| 20 Feb, 2023 | Listed for sale | $444,900 | MRED MLS |
| 18 Jun, 2025 | Sold | $465,000 | MRED MLS |
| 28 May, 2025 | Under contract | $475,900 | MRED MLS |
| 29 Apr, 2025 | Listed for sale | $475,900 | MRED MLS |
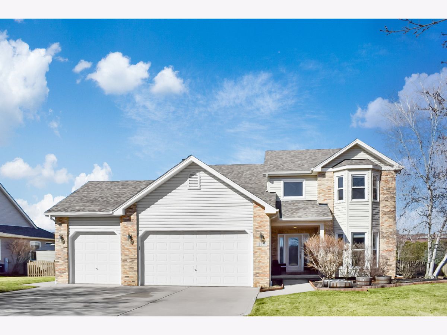
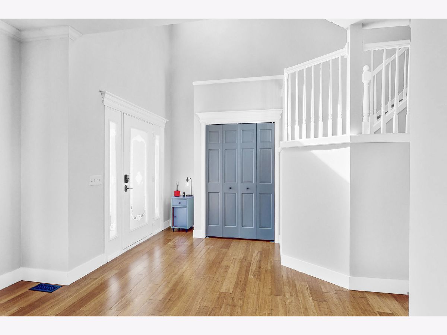
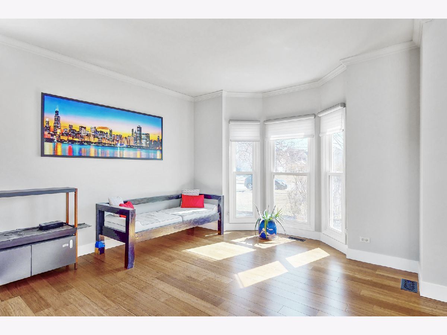
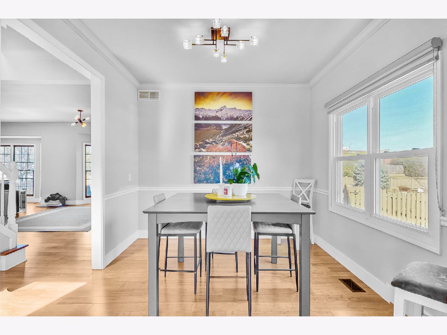
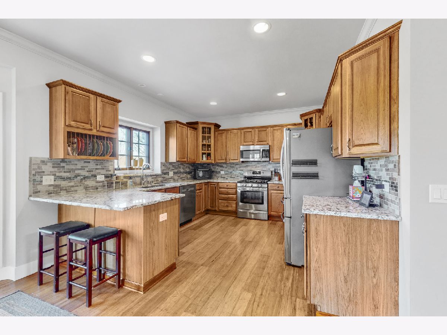
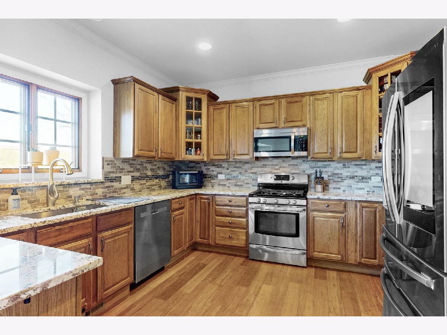
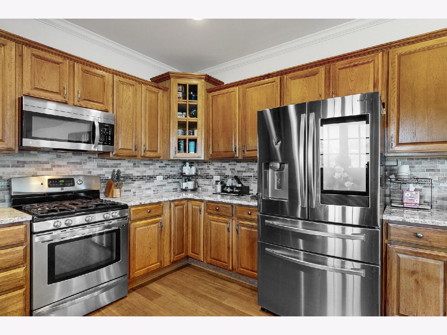
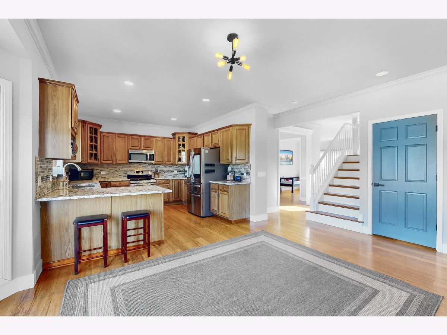
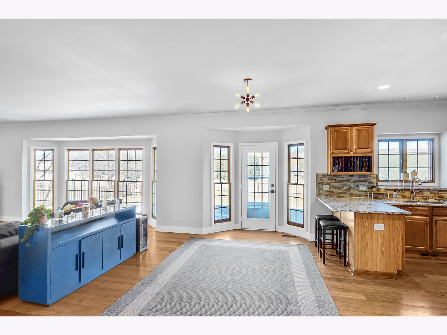
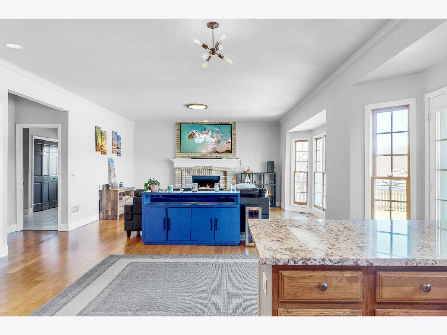
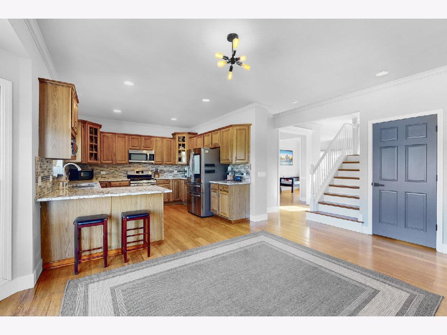
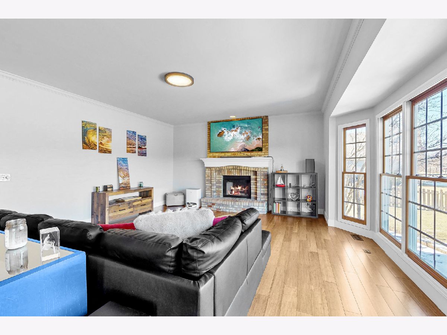
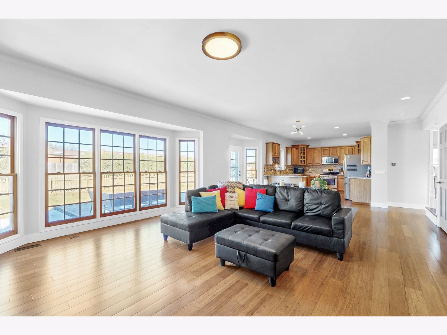
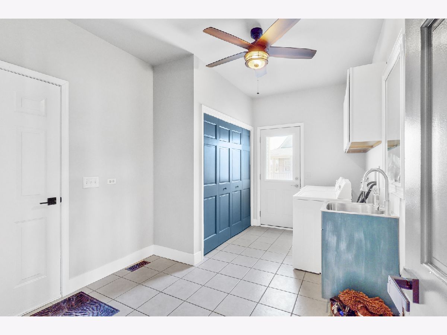
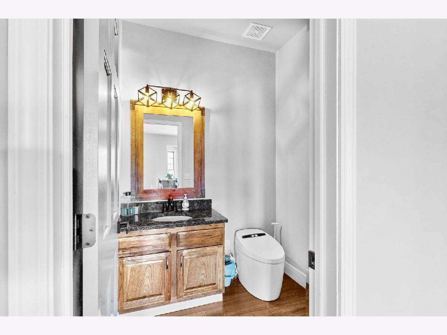
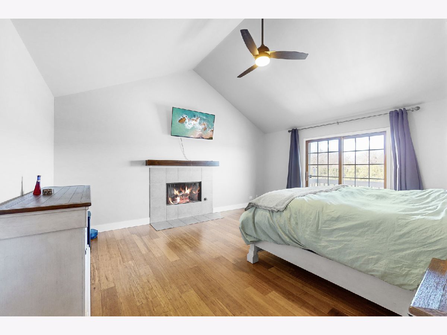
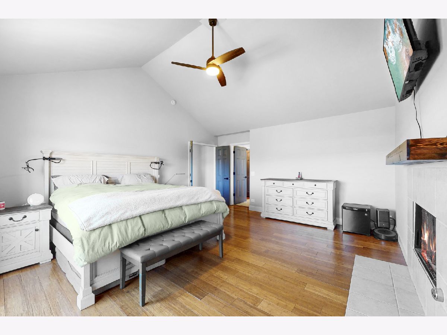
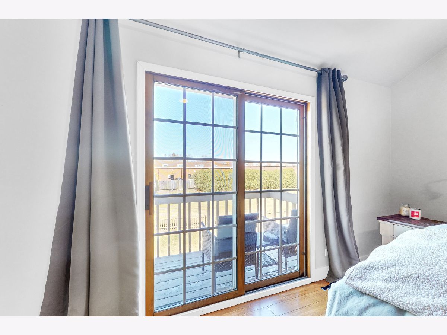
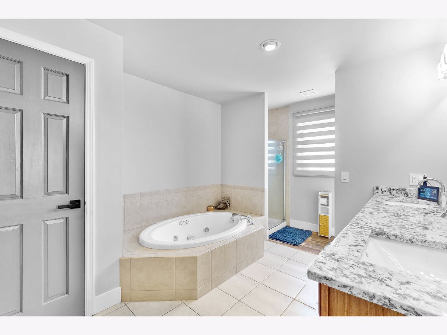
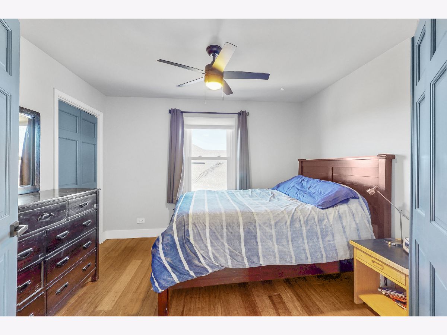
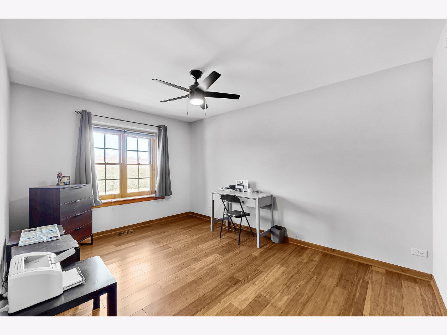
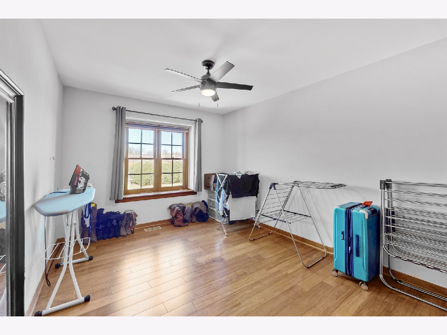
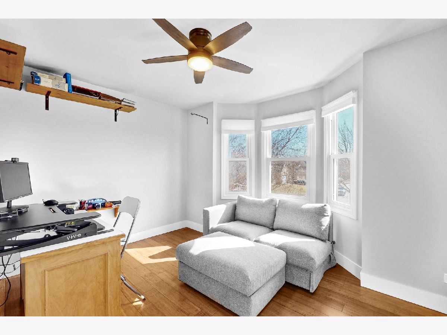
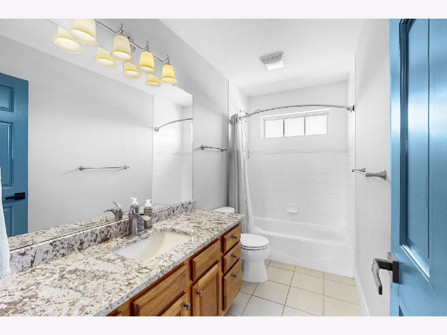
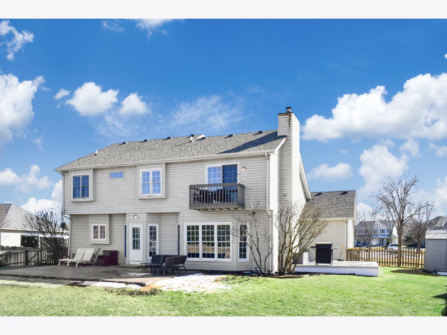
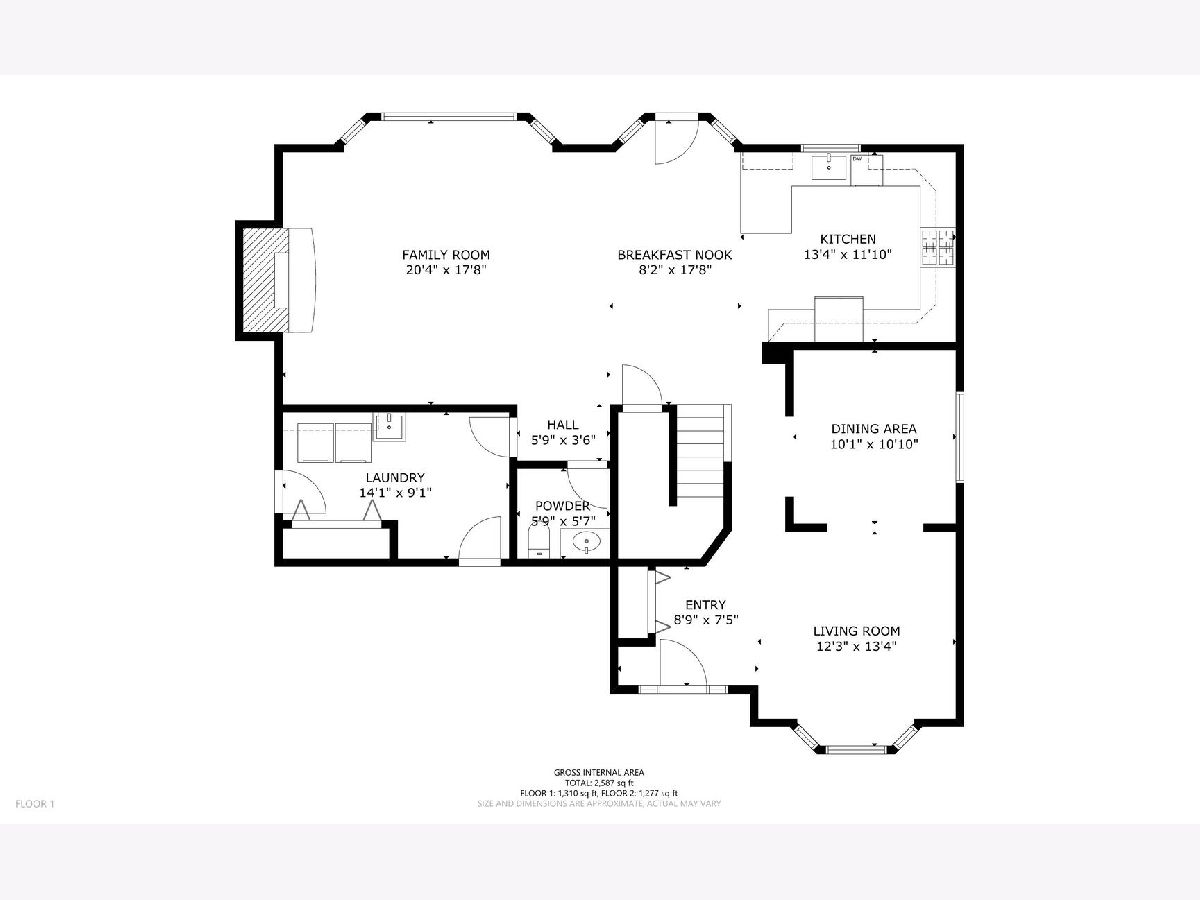
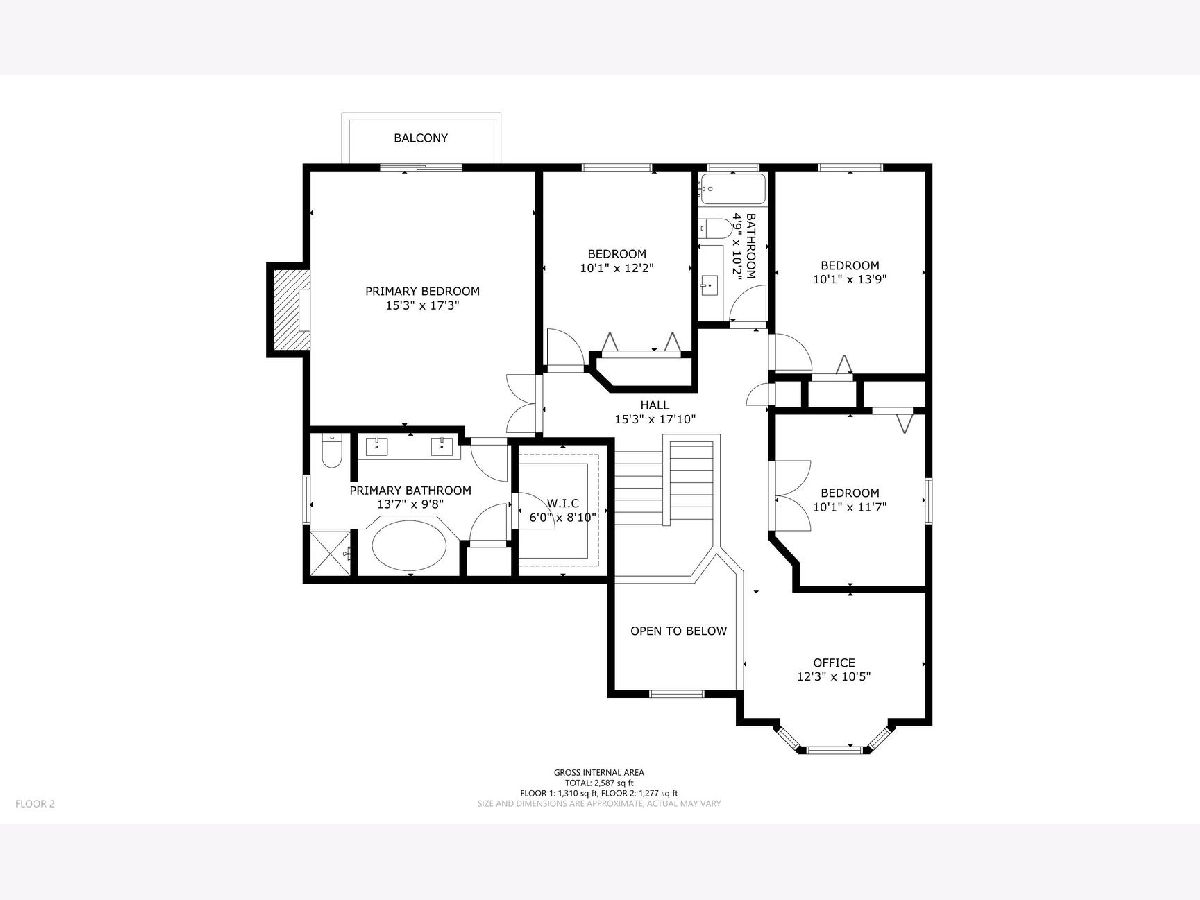
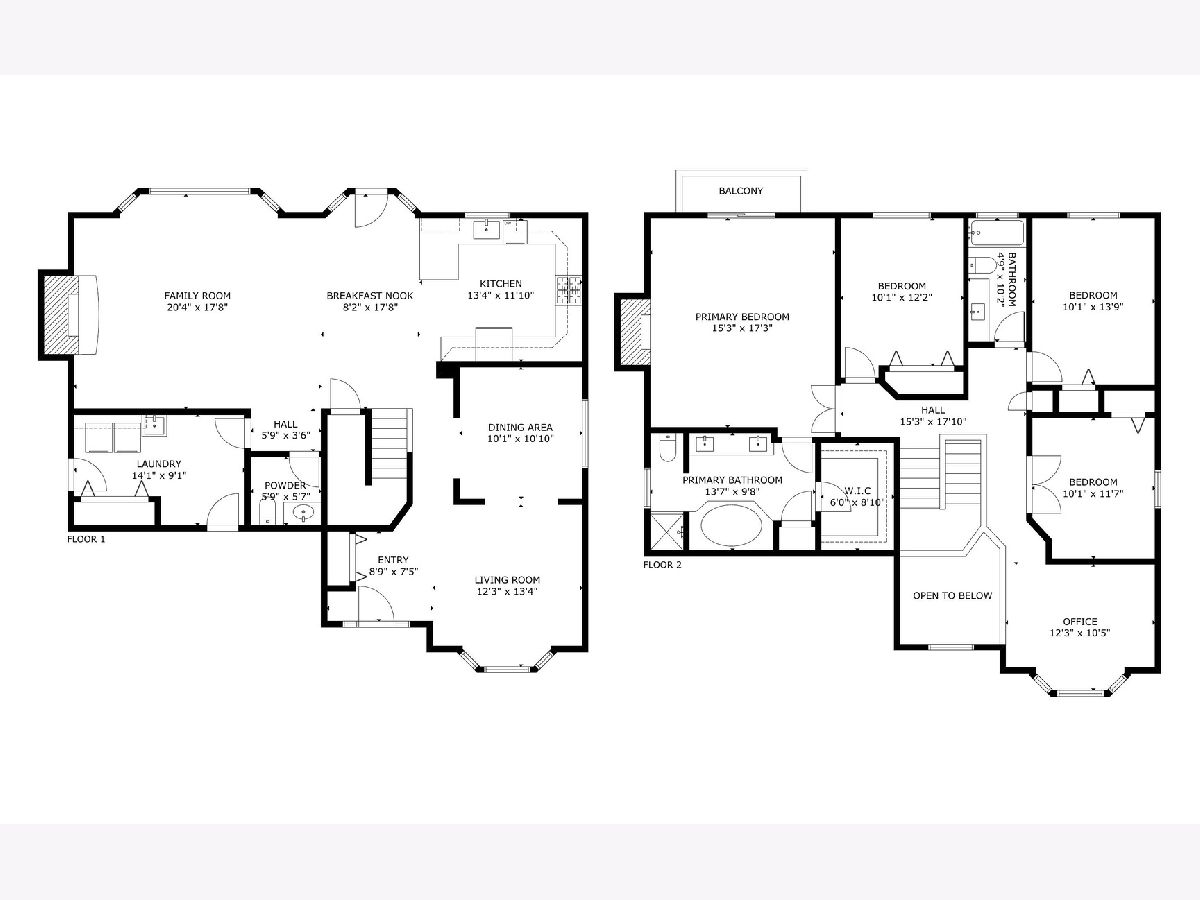
Room Specifics
Total Bedrooms: 4
Bedrooms Above Ground: 4
Bedrooms Below Ground: 0
Dimensions: —
Floor Type: —
Dimensions: —
Floor Type: —
Dimensions: —
Floor Type: —
Full Bathrooms: 3
Bathroom Amenities: Whirlpool,Separate Shower,Double Sink,Bidet
Bathroom in Basement: 1
Rooms: —
Basement Description: —
Other Specifics
| 3 | |
| — | |
| — | |
| — | |
| — | |
| 120X126 | |
| — | |
| — | |
| — | |
| — | |
| Not in DB | |
| — | |
| — | |
| — | |
| — |
Tax History
| Year | Property Taxes |
|---|---|
| 2023 | $8,894 |
| 2025 | $9,174 |
Contact Agent
Nearby Similar Homes
Nearby Sold Comparables
Contact Agent
Listing Provided By
eXp Realty

