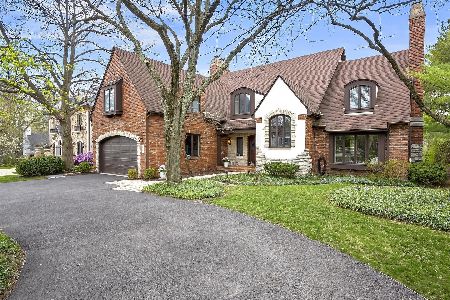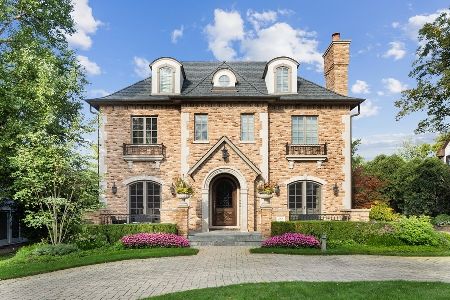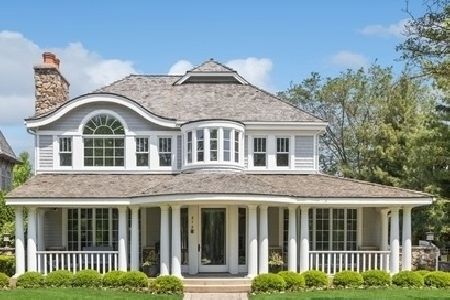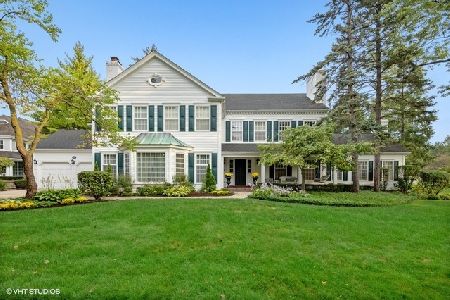118 Madison Street, Hinsdale, Illinois 60521
$1,060,000
|
Sold
|
|
| Status: | Closed |
| Sqft: | 4,569 |
| Cost/Sqft: | $252 |
| Beds: | 5 |
| Baths: | 6 |
| Year Built: | 1952 |
| Property Taxes: | $23,094 |
| Days On Market: | 1573 |
| Lot Size: | 0,32 |
Description
WOW...Here is what you have been waiting for... 'HOME SWEET HOME"!! This Elegant 5 BR, 5.1 Bath Stately Home has an abundance of Space & Newer items from New Shingle Roof, Asphalt Circular Driveway, New Carpet, Freshly painted rooms to Finished Basement. The Open Entry Foyer, with decorative Hardwood Flrs, leads to the Formal Living Rm with Fireplace & Window Seating area. The Bright Kitchen has SS appls, open plant ledge, ample counterspace, as well as, separate desk area to plan your schedules. Next to the walk-in pantry is a deep built-in shelving & counter area with Copper Sink that allows for numerous uses. Separate Formal Dining Rm leads to either the outside patio or French Glass Doors to the personal Den w/Built-in Dual side cabinets & extra storage closets. Enjoy the rounded Breakfast Eating area with the Picturesque views of the PRIVATE VAST BACKYARD!! Cozy Family Rm has ceiling fan, Hardwood Flrs, Fireplace, Wet Bar & wine cooler Refrig. The Master BedRm has a New Private Deck for your relaxation while sitting & gazing into the evening Starlight Sky. His & Her Massive separate closets complete with laundry chute. Luxury MasterBath Spa with step up Whirlpool tub, separate shower & dual vanities, mirrors & sinks. BONUS FOR BUYERS is a Wall mounted TV & Elliptical Exercise machine just waiting for you!! Down the hall has 3 more BR's each with access to private bath / Jack & Jill bath w/dual sinks & private tub location. Wait till you see the ADORABLE Upstairs 5th BR with Hand Painted Designer Walls... Skylights & own shower bath, too! Full Finished Basement has plenty of space to enjoy many gatherings & activities. The Utility Rm consists of Newer Dual Furnace,/A/C, New Dual Hot Water Heaters, & Large Upright Freezer. Walk next door to the Award Winning Monroe Elementary School...The Lovely & Desirable Town of Hinsdale has festivals & celebrations thru-out the year, as well as, close to expressways, local train, many restaurants, variety of shops, Hinsdale Golf Course & other large parks. MUST SEE to appreciate everything this "HOME SWEET HOME" has to offer...Call Karen for your private showing.. Motivated Seller & sold "as-is".
Property Specifics
| Single Family | |
| — | |
| — | |
| 1952 | |
| Full | |
| — | |
| No | |
| 0.32 |
| Du Page | |
| — | |
| — / Not Applicable | |
| None | |
| Lake Michigan | |
| Public Sewer | |
| 11233533 | |
| 0902418017 |
Nearby Schools
| NAME: | DISTRICT: | DISTANCE: | |
|---|---|---|---|
|
Grade School
Monroe Elementary School |
181 | — | |
|
Middle School
Clarendon Hills Middle School |
181 | Not in DB | |
|
High School
Hinsdale Central High School |
86 | Not in DB | |
Property History
| DATE: | EVENT: | PRICE: | SOURCE: |
|---|---|---|---|
| 5 Jan, 2022 | Sold | $1,060,000 | MRED MLS |
| 18 Nov, 2021 | Under contract | $1,150,000 | MRED MLS |
| — | Last price change | $1,299,000 | MRED MLS |
| 30 Sep, 2021 | Listed for sale | $1,299,000 | MRED MLS |
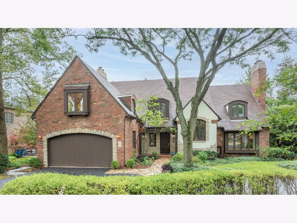
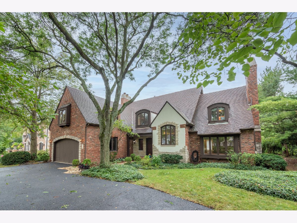
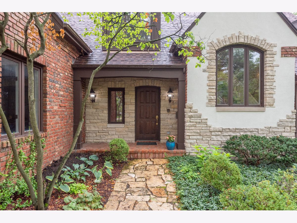
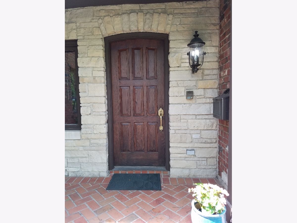
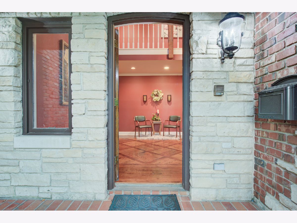
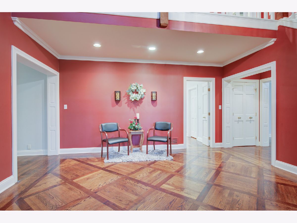
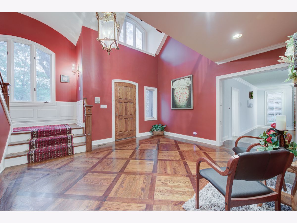
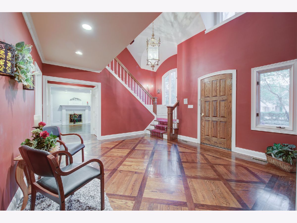
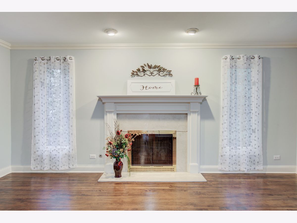
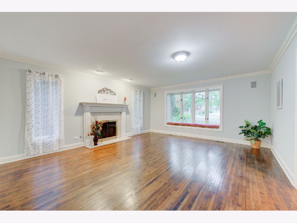
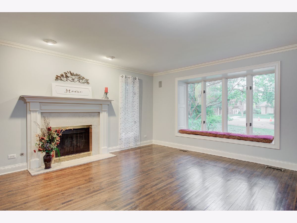
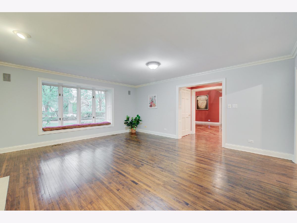
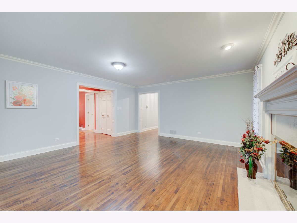
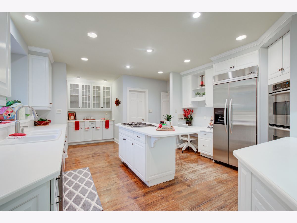
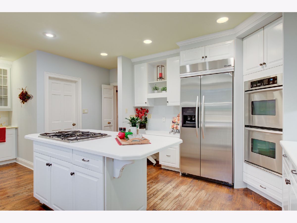
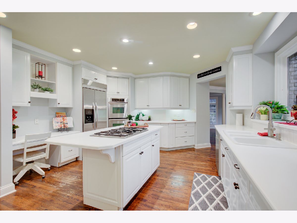
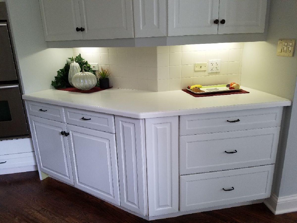
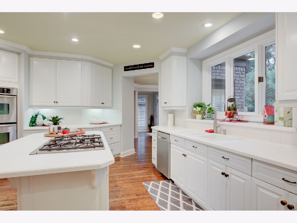
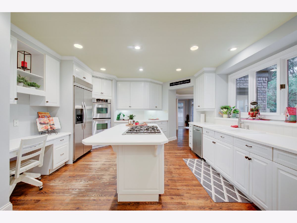
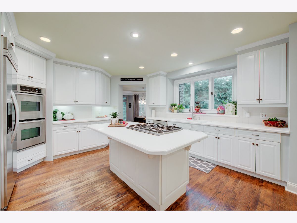
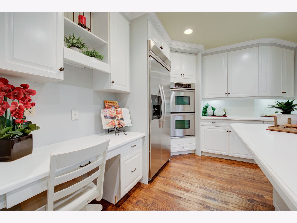
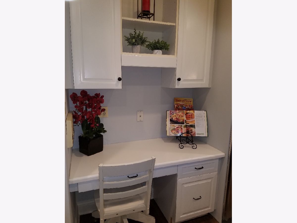
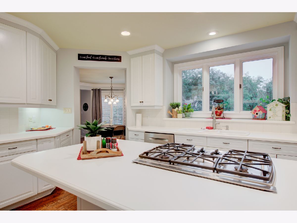
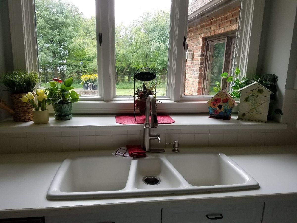
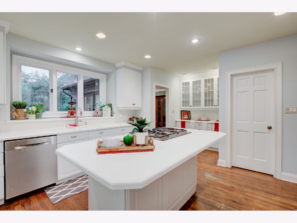
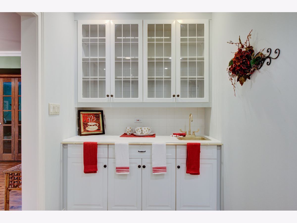
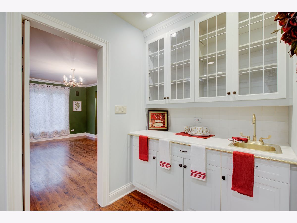
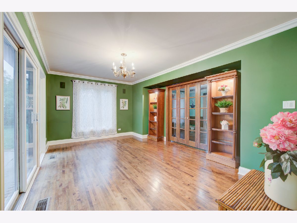
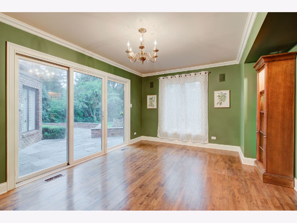
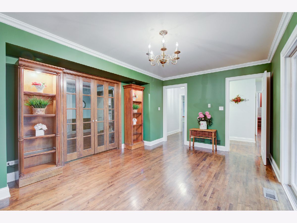
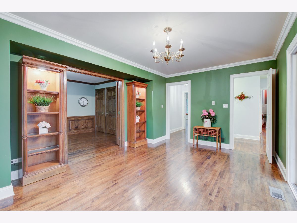
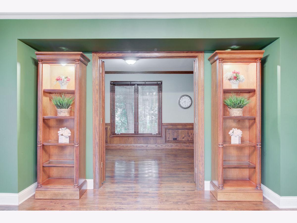
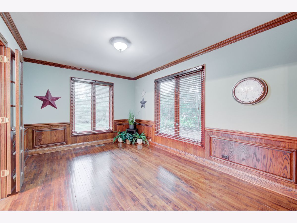
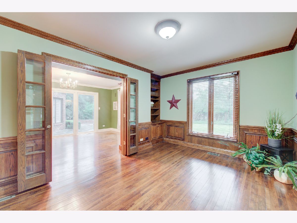
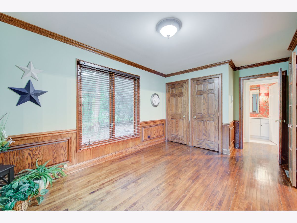
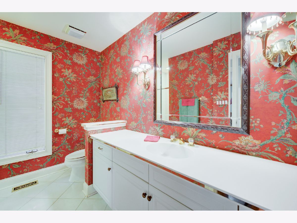
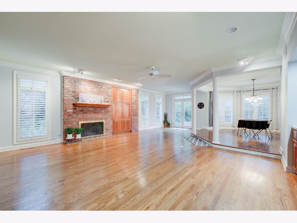
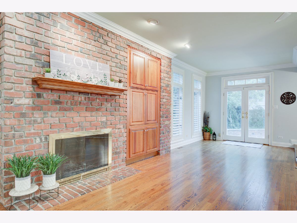
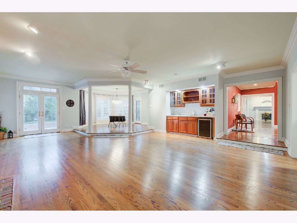
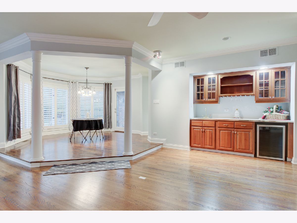
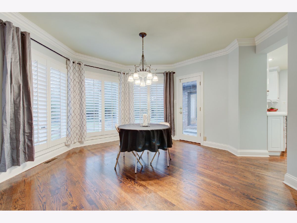
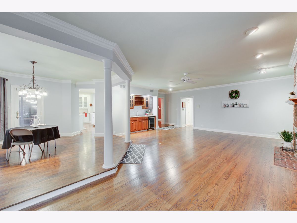
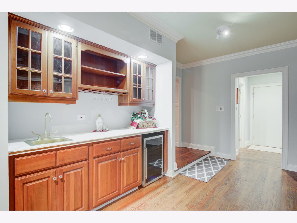
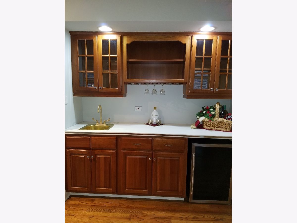
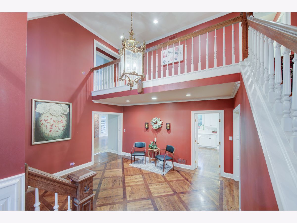
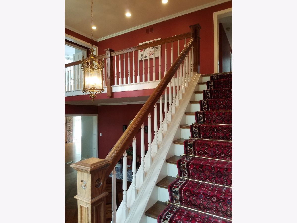
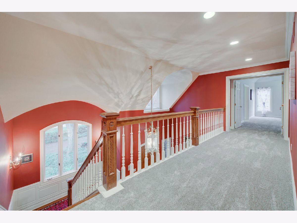
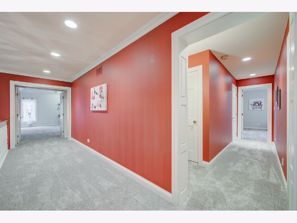
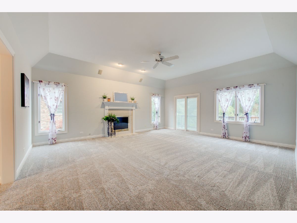
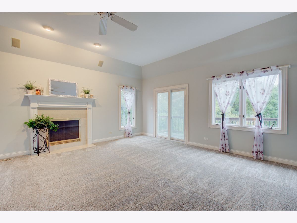
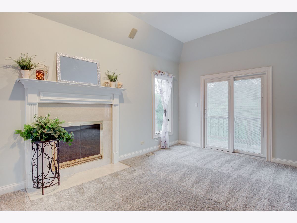
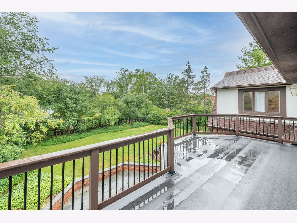
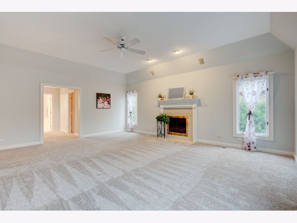
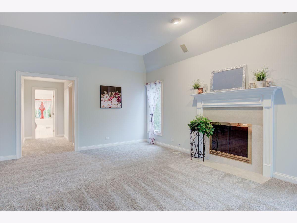
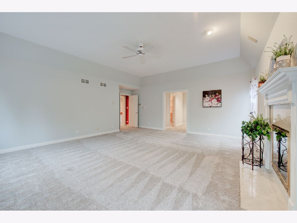
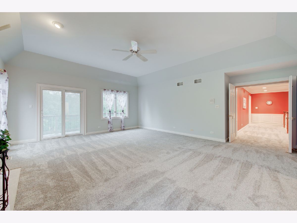
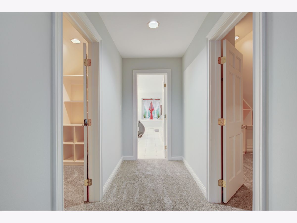
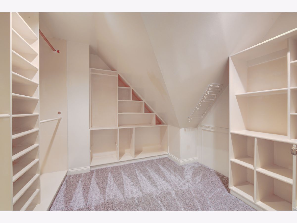
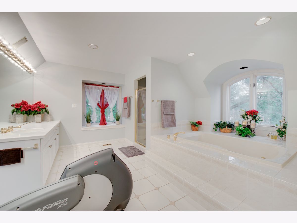
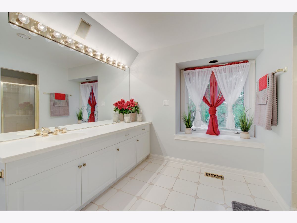
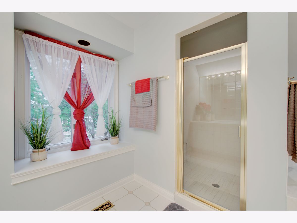
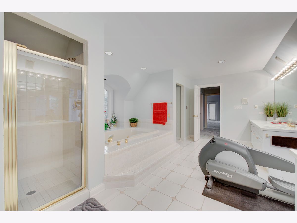
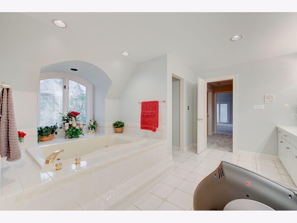
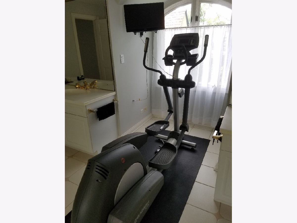
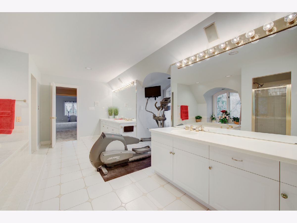
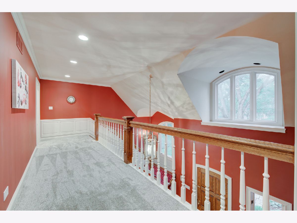
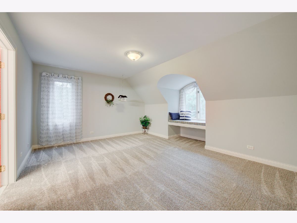
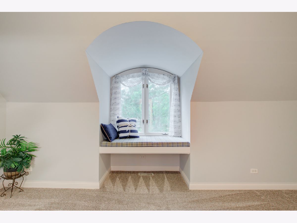
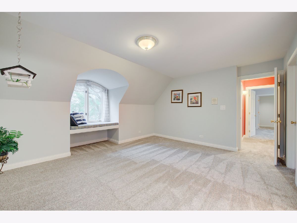
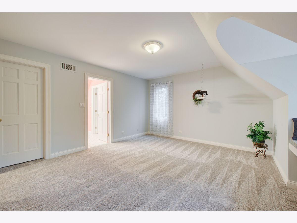
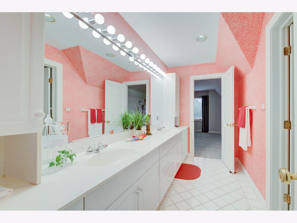
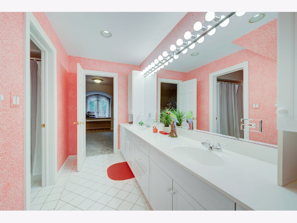
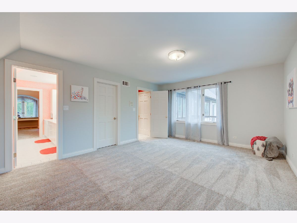
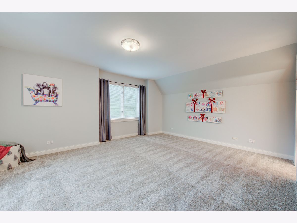
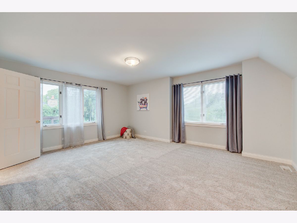
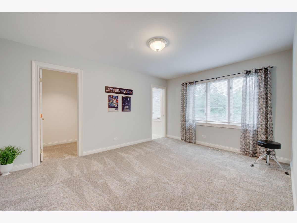
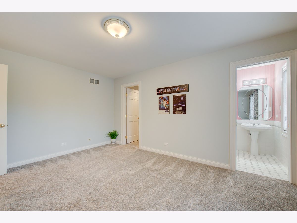
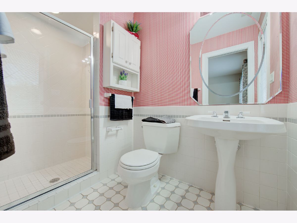
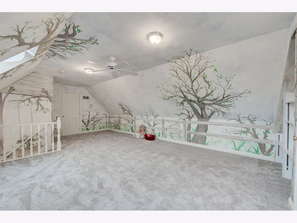
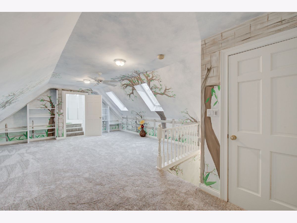
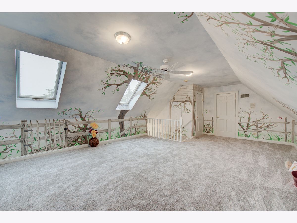
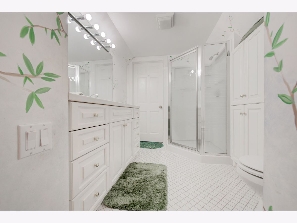
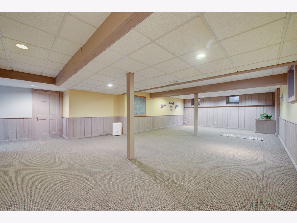
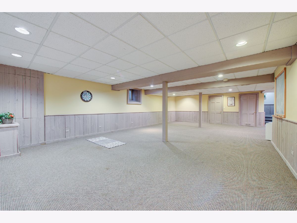
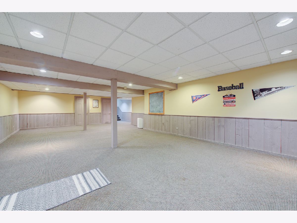
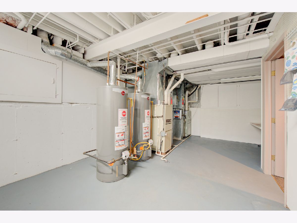
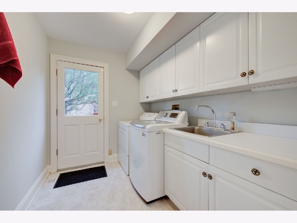
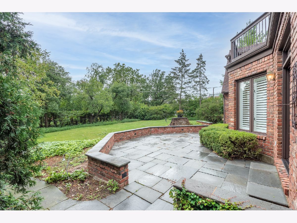
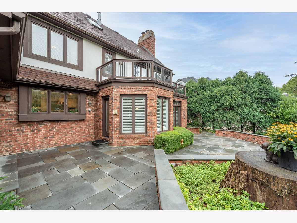
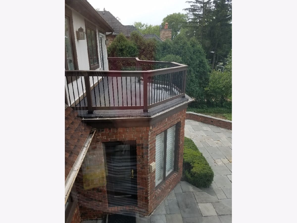
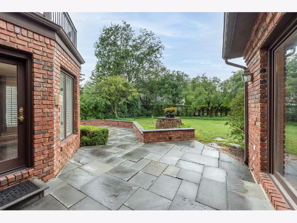
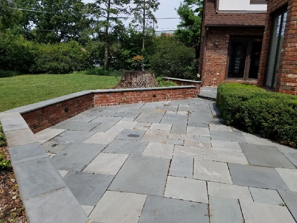
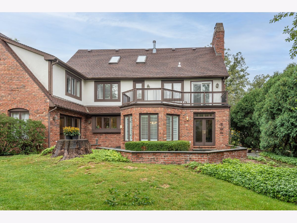
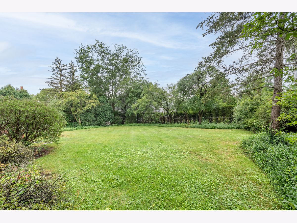
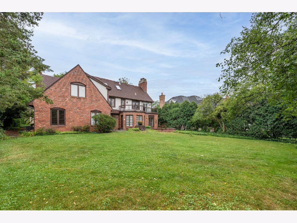
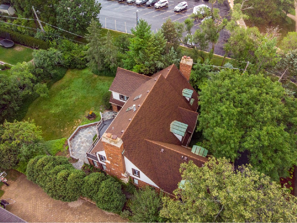
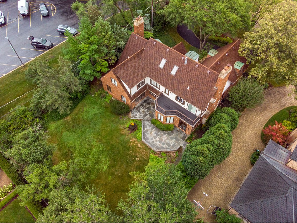
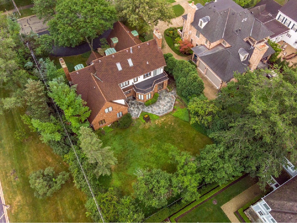
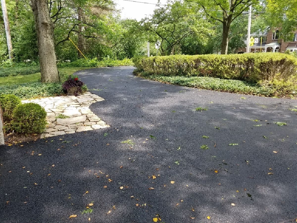
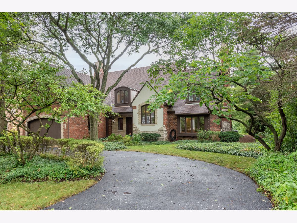
Room Specifics
Total Bedrooms: 5
Bedrooms Above Ground: 5
Bedrooms Below Ground: 0
Dimensions: —
Floor Type: Carpet
Dimensions: —
Floor Type: Carpet
Dimensions: —
Floor Type: Carpet
Dimensions: —
Floor Type: —
Full Bathrooms: 6
Bathroom Amenities: Whirlpool,Separate Shower,Double Sink,Soaking Tub
Bathroom in Basement: 0
Rooms: Attic,Balcony/Porch/Lanai,Bedroom 5,Breakfast Room,Den,Foyer,Storage,Utility Room-Lower Level,Walk In Closet
Basement Description: Finished,Storage Space
Other Specifics
| 2.5 | |
| Concrete Perimeter | |
| Asphalt,Circular | |
| Patio, Hot Tub, Roof Deck | |
| — | |
| 86 X 164 | |
| — | |
| Full | |
| Vaulted/Cathedral Ceilings, Skylight(s), Bar-Wet, Hardwood Floors, First Floor Laundry, First Floor Full Bath, Walk-In Closet(s), Ceiling - 10 Foot, Separate Dining Room | |
| Microwave, Dishwasher, Refrigerator, Freezer, Washer, Dryer, Disposal, Stainless Steel Appliance(s), Wine Refrigerator, Cooktop, Built-In Oven | |
| Not in DB | |
| Curbs, Sidewalks, Street Lights, Street Paved | |
| — | |
| — | |
| Gas Starter |
Tax History
| Year | Property Taxes |
|---|---|
| 2022 | $23,094 |
Contact Agent
Nearby Similar Homes
Nearby Sold Comparables
Contact Agent
Listing Provided By
RE/MAX Enterprises







