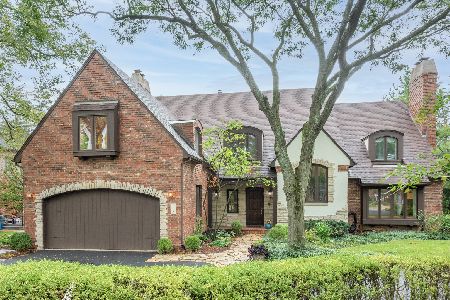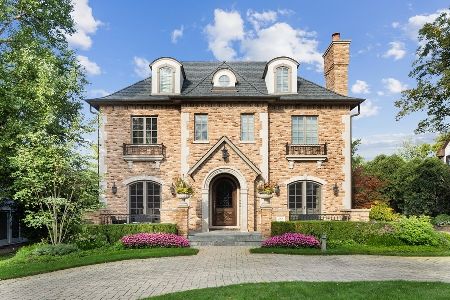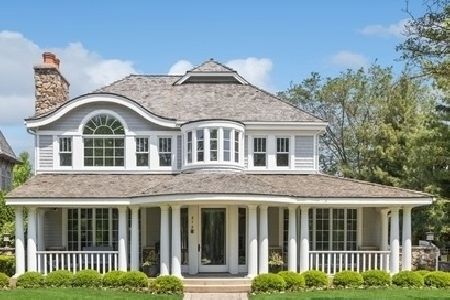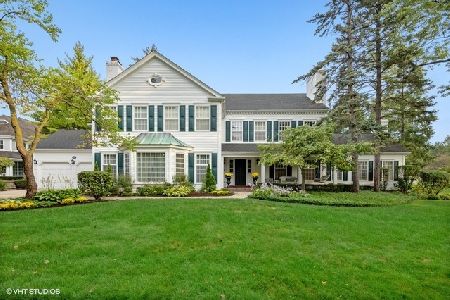118 N Madison Street, Hinsdale, Illinois 60521
$1,750,000
|
Sold
|
|
| Status: | Closed |
| Sqft: | 4,569 |
| Cost/Sqft: | $388 |
| Beds: | 5 |
| Baths: | 6 |
| Year Built: | 1952 |
| Property Taxes: | $23,628 |
| Days On Market: | 1009 |
| Lot Size: | 0,32 |
Description
Triple Threat!!! Location! Location! Location! Close to downtown, Close to Burns Field Park and Close to Monroe School. Extensive remodel, literally from top to bottom. This 5 Bedroom, 5.1 Bathroom (3 Fireplaces) home has an All brand-new kitchen with Quartz tops and high-end appliances including built in cappuccino/coffee machine. All totally remodeled bathrooms. Lavish primary bathroom with oversized shower separate soaking tub and two separate vanities. Third floor bonus/Flex space can be used for a variety of options, includes full bathroom so really gives you plenty of uses. New and refinished hardwood floors and newer carpeting. Refreshed lower level and most mechanicals new or newer. Roof also new in last couple of years. Doesn't get this freshly updated outside of new construction. Top this off with a great lot of 86 X 164 which is ideal for backyard entertaining, kids play area or room for a pool. Circular driveway makes for easy access. At 4569 square feet above grade, there is no way you can reproduce this size home on this size lot for anywhere close to this price. This home is a STEAL at this price. Truly turnkey home. You will be so glad you came to see it.
Property Specifics
| Single Family | |
| — | |
| — | |
| 1952 | |
| — | |
| — | |
| No | |
| 0.32 |
| Du Page | |
| — | |
| — / Not Applicable | |
| — | |
| — | |
| — | |
| 11763906 | |
| 0902418017 |
Nearby Schools
| NAME: | DISTRICT: | DISTANCE: | |
|---|---|---|---|
|
Grade School
Monroe Elementary School |
181 | — | |
|
Middle School
Clarendon Hills Middle School |
181 | Not in DB | |
|
High School
Hinsdale Central High School |
86 | Not in DB | |
Property History
| DATE: | EVENT: | PRICE: | SOURCE: |
|---|---|---|---|
| 5 Jun, 2023 | Sold | $1,750,000 | MRED MLS |
| 24 Apr, 2023 | Under contract | $1,775,000 | MRED MLS |
| 17 Apr, 2023 | Listed for sale | $1,775,000 | MRED MLS |
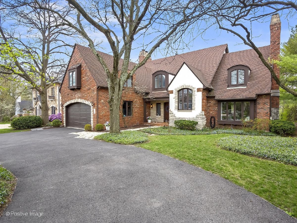
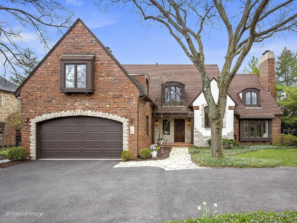
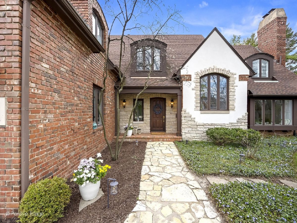
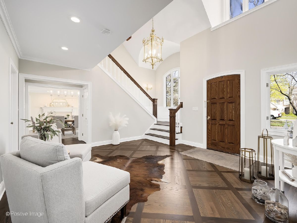
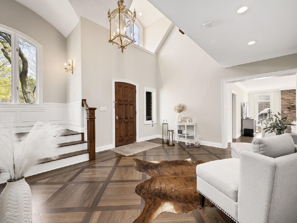
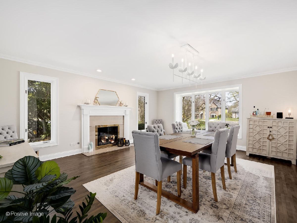
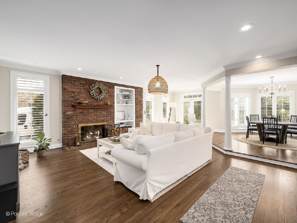
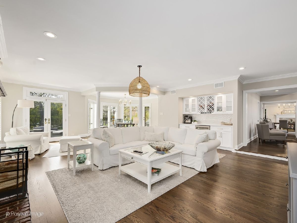
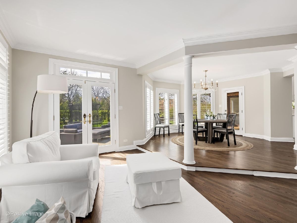
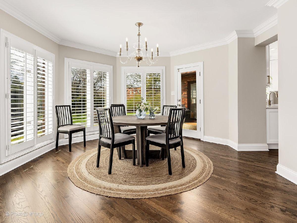
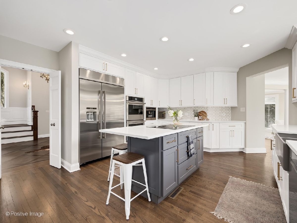
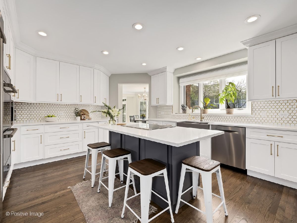
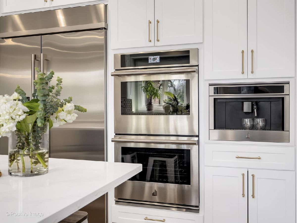
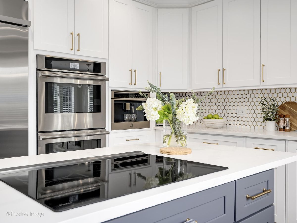
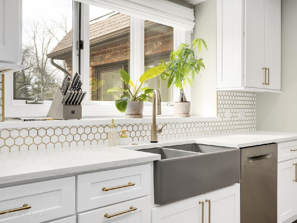
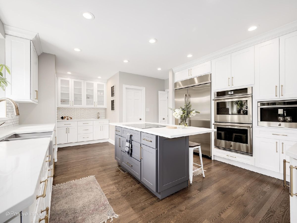
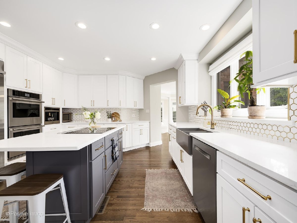
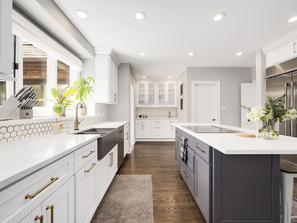
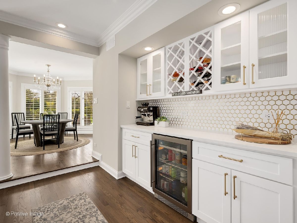
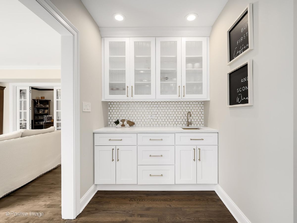
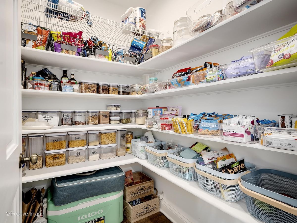
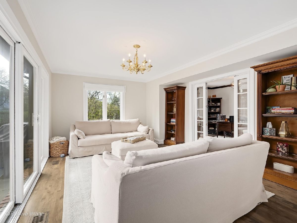
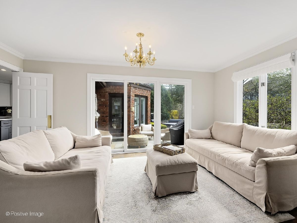
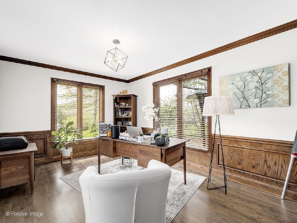
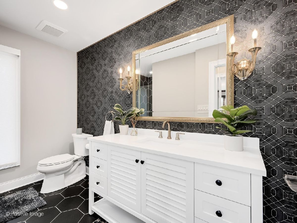
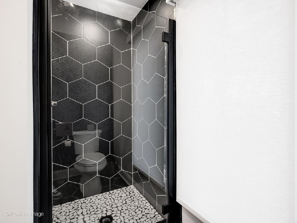
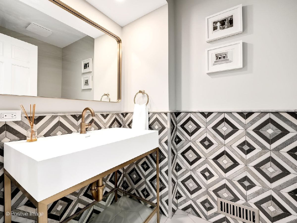
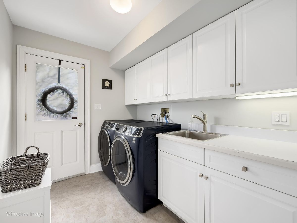
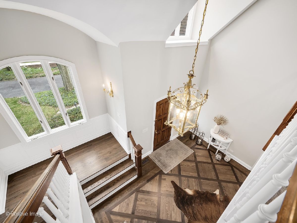
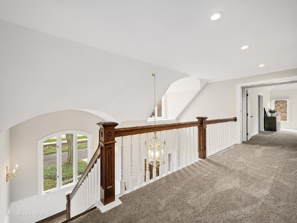
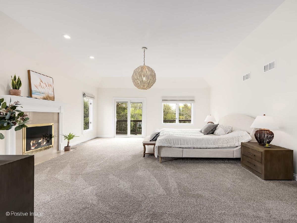
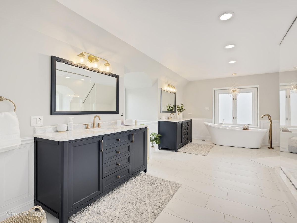
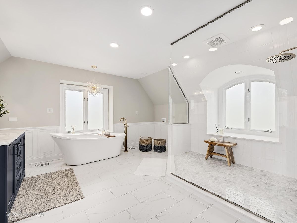
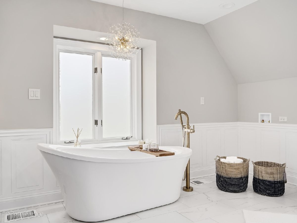
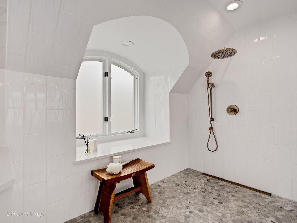
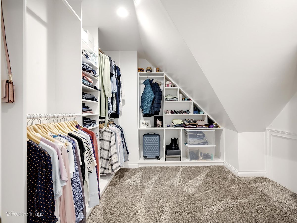
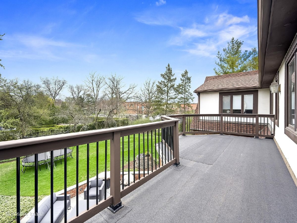
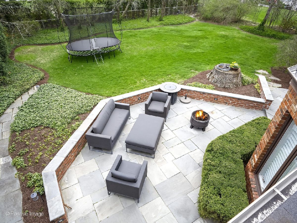
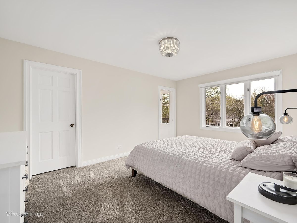
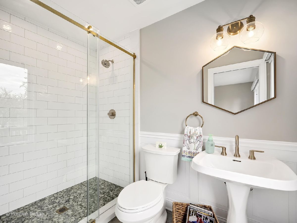
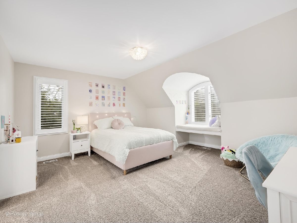
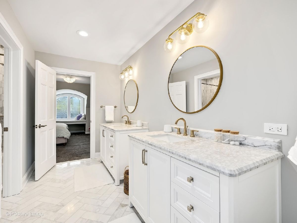
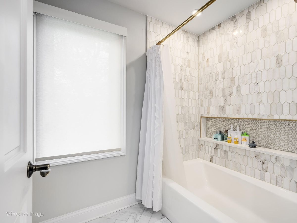
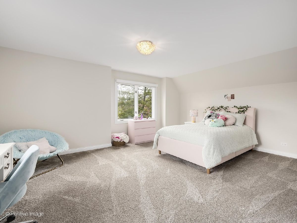
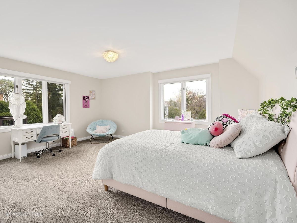
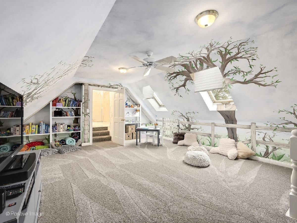
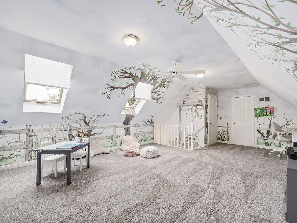
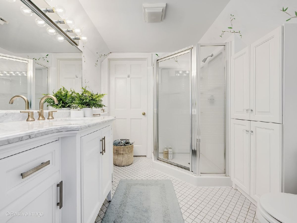
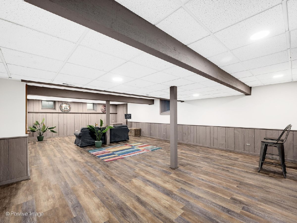
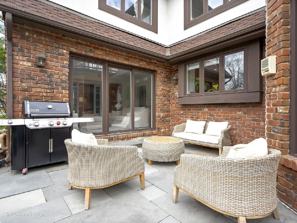
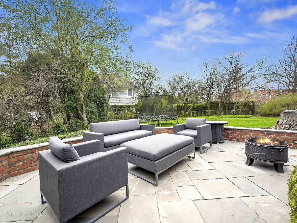
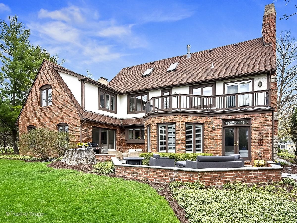
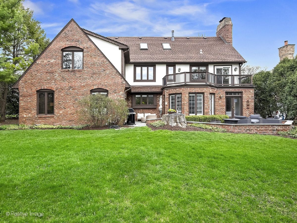
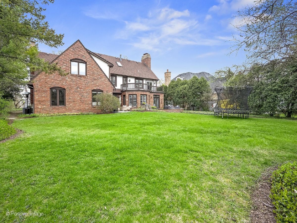
Room Specifics
Total Bedrooms: 5
Bedrooms Above Ground: 5
Bedrooms Below Ground: 0
Dimensions: —
Floor Type: —
Dimensions: —
Floor Type: —
Dimensions: —
Floor Type: —
Dimensions: —
Floor Type: —
Full Bathrooms: 6
Bathroom Amenities: —
Bathroom in Basement: 0
Rooms: —
Basement Description: Finished
Other Specifics
| 2 | |
| — | |
| — | |
| — | |
| — | |
| 86 X 164 | |
| — | |
| — | |
| — | |
| — | |
| Not in DB | |
| — | |
| — | |
| — | |
| — |
Tax History
| Year | Property Taxes |
|---|---|
| 2023 | $23,628 |
Contact Agent
Nearby Similar Homes
Nearby Sold Comparables
Contact Agent
Listing Provided By
Romanelli & Associates







