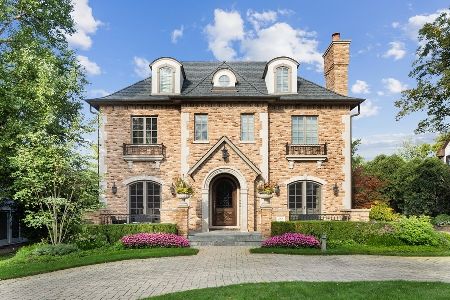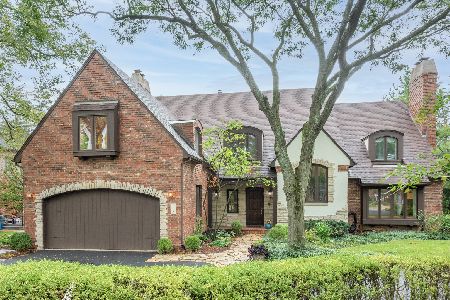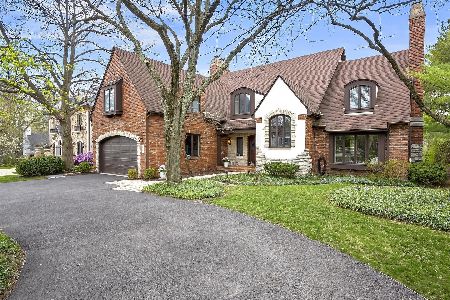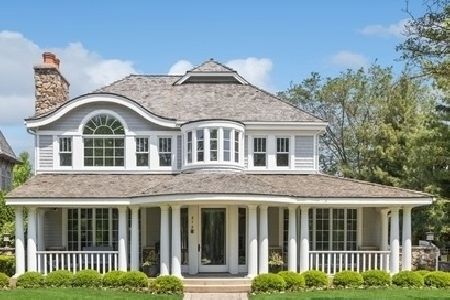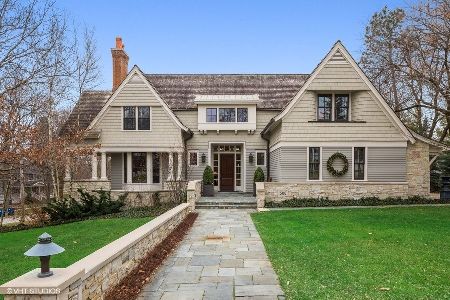505 Maple Street, Hinsdale, Illinois 60521
$1,275,000
|
Sold
|
|
| Status: | Closed |
| Sqft: | 5,145 |
| Cost/Sqft: | $262 |
| Beds: | 4 |
| Baths: | 5 |
| Year Built: | 1953 |
| Property Taxes: | $23,995 |
| Days On Market: | 1721 |
| Lot Size: | 0,00 |
Description
Premier corner lot, beautifully appointed colonial is close to town and everything Hinsdale has to offer! The marble entry showcases the curved staircase and exquisite formal living and dining rooms. The living room features hardwood floors, fireplace and bay window. The perfect setting for entertaining. The formal dining room boasts hardwood floors and another fireplace. The eat in kitchen features a double oven, a full wall of cabinets for plenty of storage, a center island, hardwood floors and a built-in desk, the ideal hub for the family command center. The breathtaking family room with its cathedral ceilings and fireplace is ideal for family gatherings. First floor office for today's working from home climate. Rounding off the first floor is a bathroom, laundry room and indoor pool. Upstairs the bright master suite with fireplace features hardwood floors, a large master bath and plenty of closet space. Three additional bedrooms and two bathrooms complete the second floor. The finished lower level offers plenty of space for an additional family room, work out room or office and includes an additional full bath. The yard is magnificently landscaped with a brick patio perennial garden. Great location and close to Blue Ribbon Monroe School, Burns Field, town and the train make this home one not to be missed!
Property Specifics
| Single Family | |
| — | |
| Colonial | |
| 1953 | |
| Full | |
| — | |
| No | |
| 0 |
| Du Page | |
| — | |
| — / Not Applicable | |
| None | |
| Lake Michigan | |
| Public Sewer | |
| 11077347 | |
| 0902418019 |
Nearby Schools
| NAME: | DISTRICT: | DISTANCE: | |
|---|---|---|---|
|
Grade School
Monroe Elementary School |
181 | — | |
|
Middle School
Clarendon Hills Middle School |
181 | Not in DB | |
|
High School
Hinsdale Central High School |
86 | Not in DB | |
Property History
| DATE: | EVENT: | PRICE: | SOURCE: |
|---|---|---|---|
| 1 Oct, 2021 | Sold | $1,275,000 | MRED MLS |
| 19 Jul, 2021 | Under contract | $1,350,000 | MRED MLS |
| 5 May, 2021 | Listed for sale | $1,350,000 | MRED MLS |
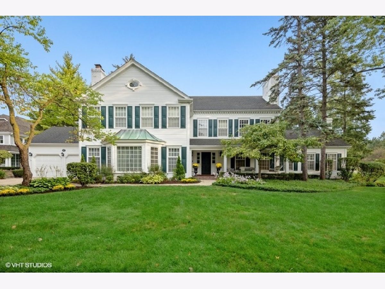
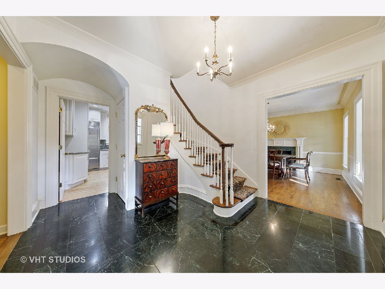
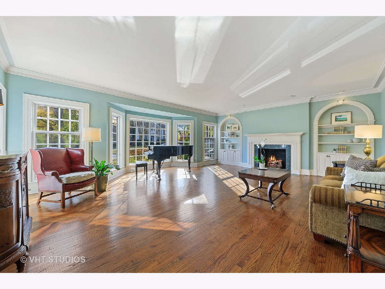
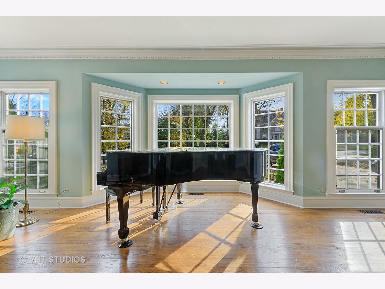
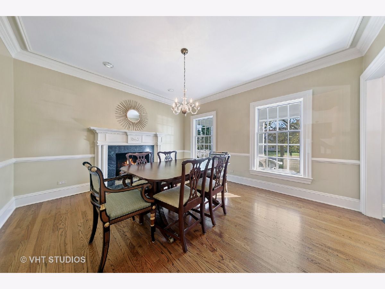
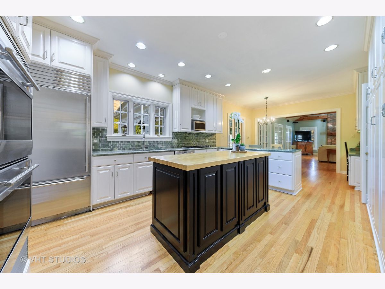
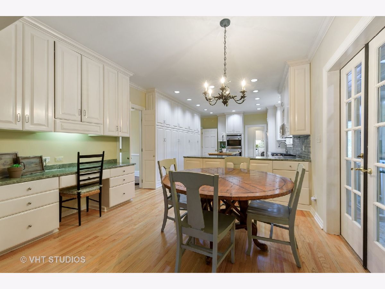
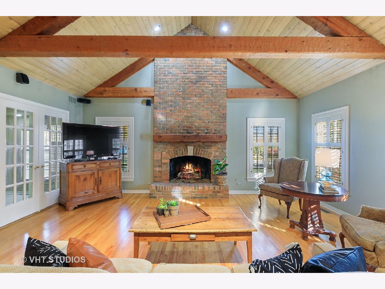
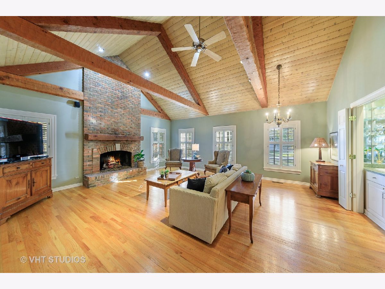
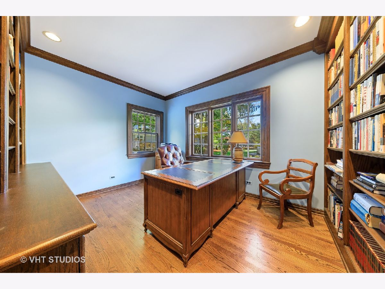
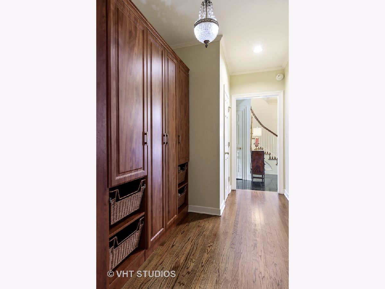
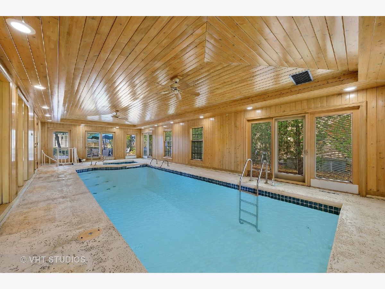
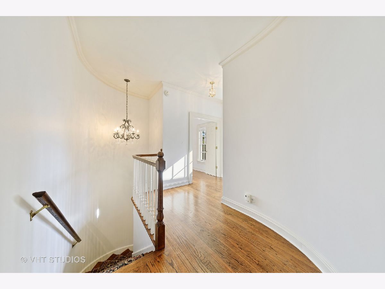
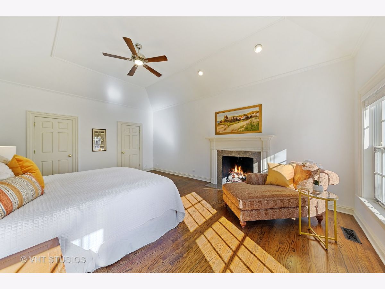
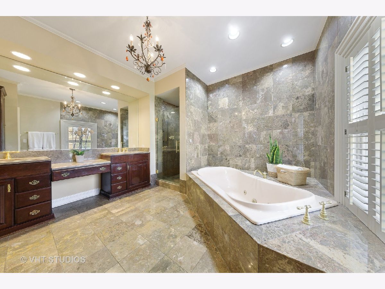
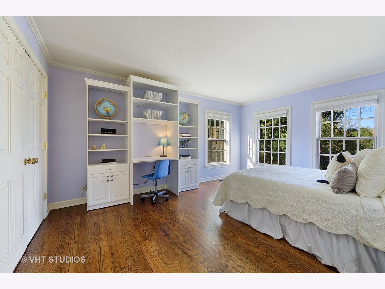
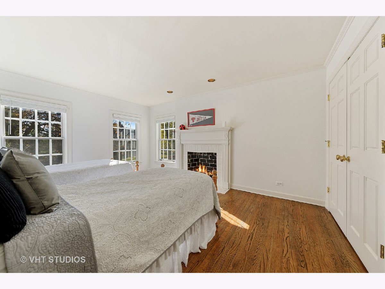
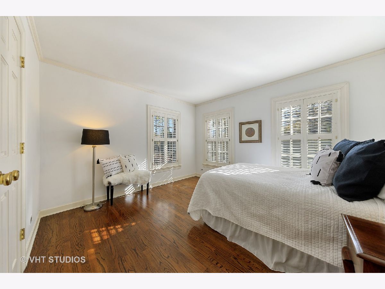
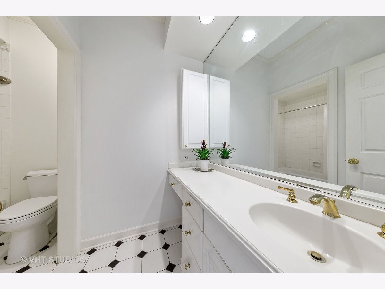
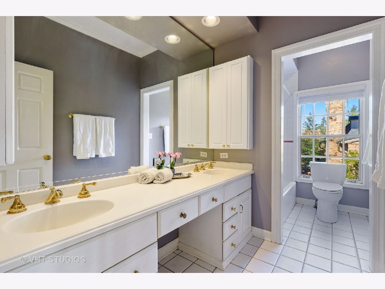
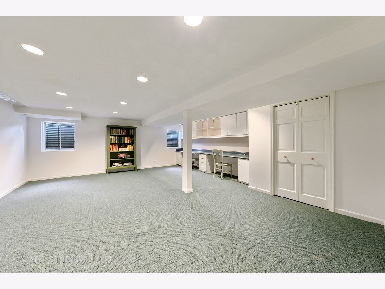
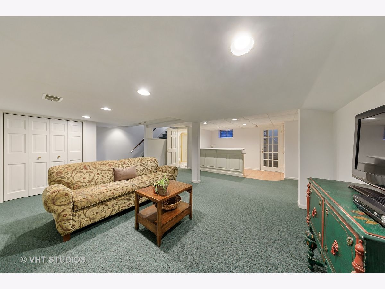
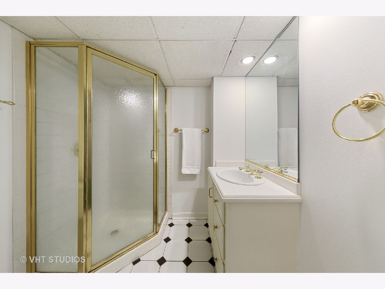
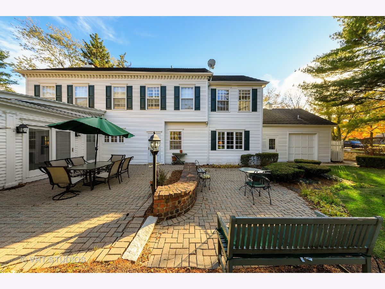
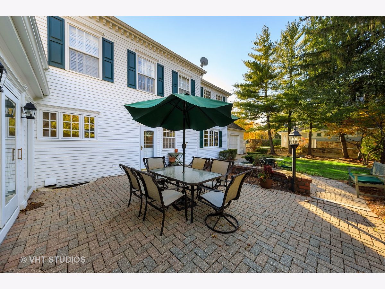
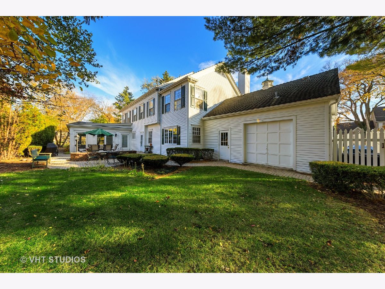
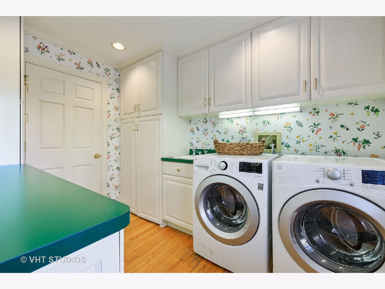
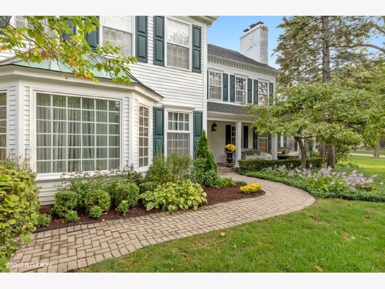
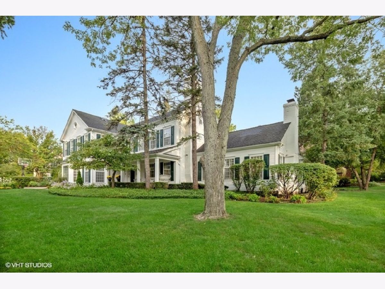
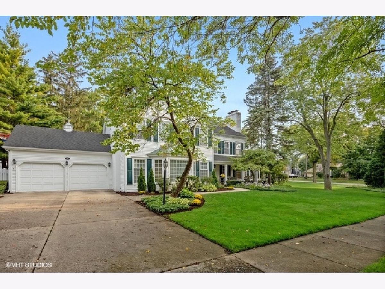
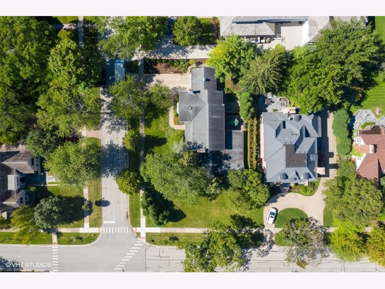
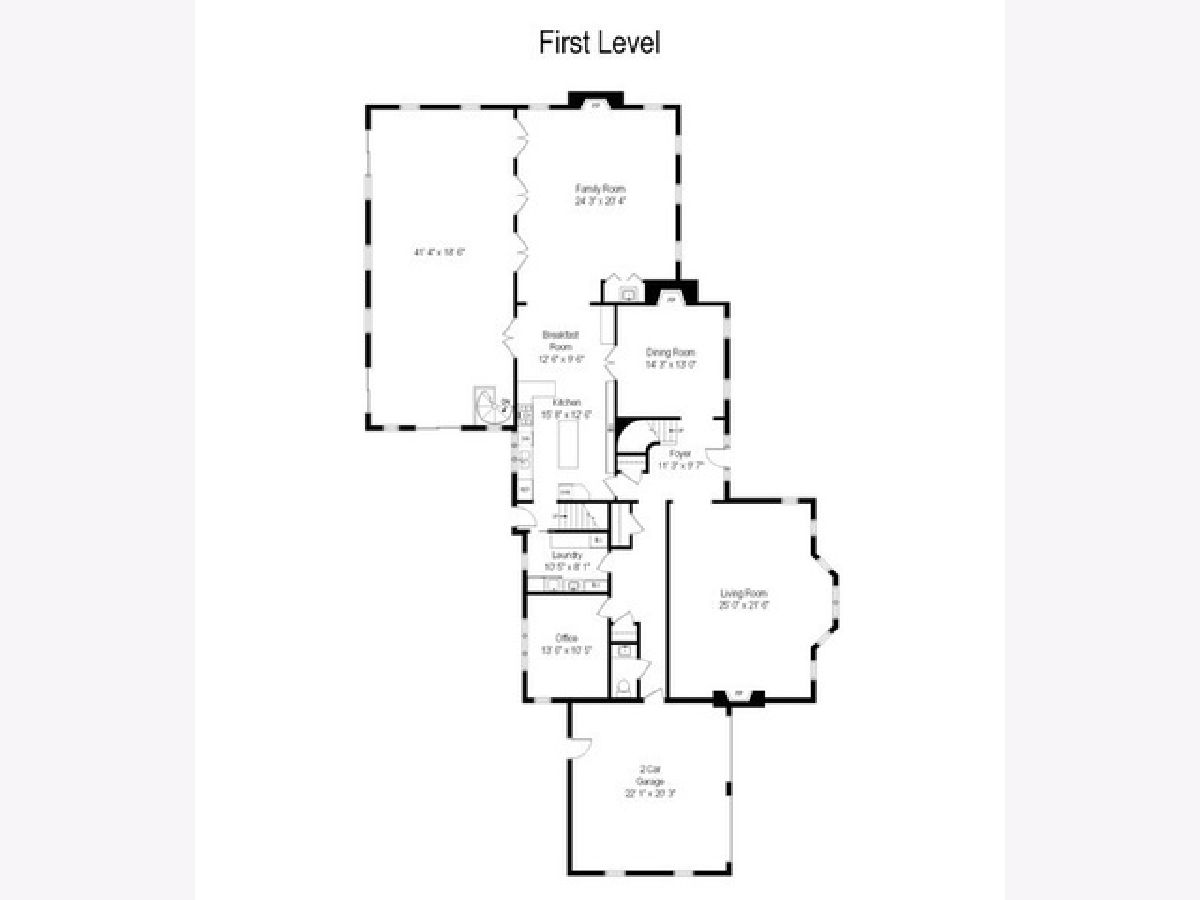
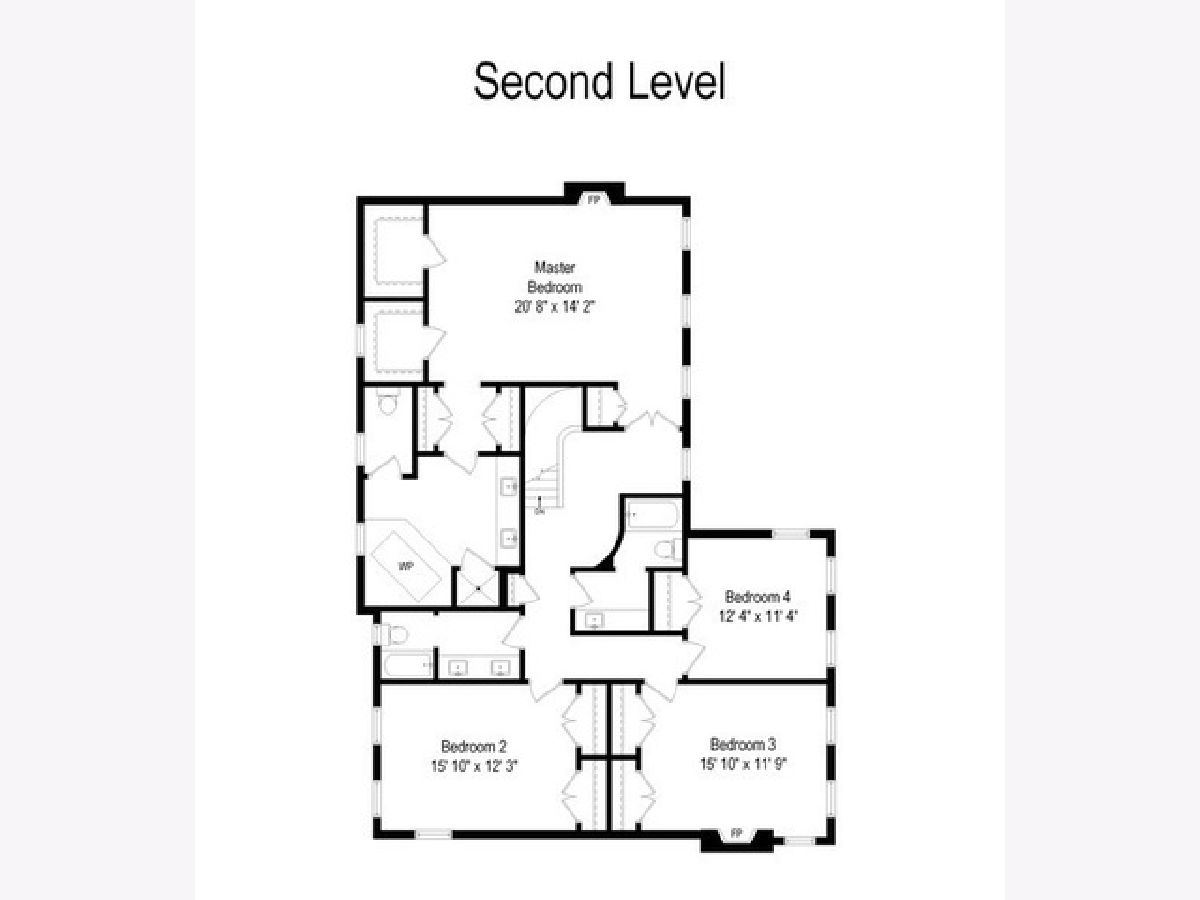
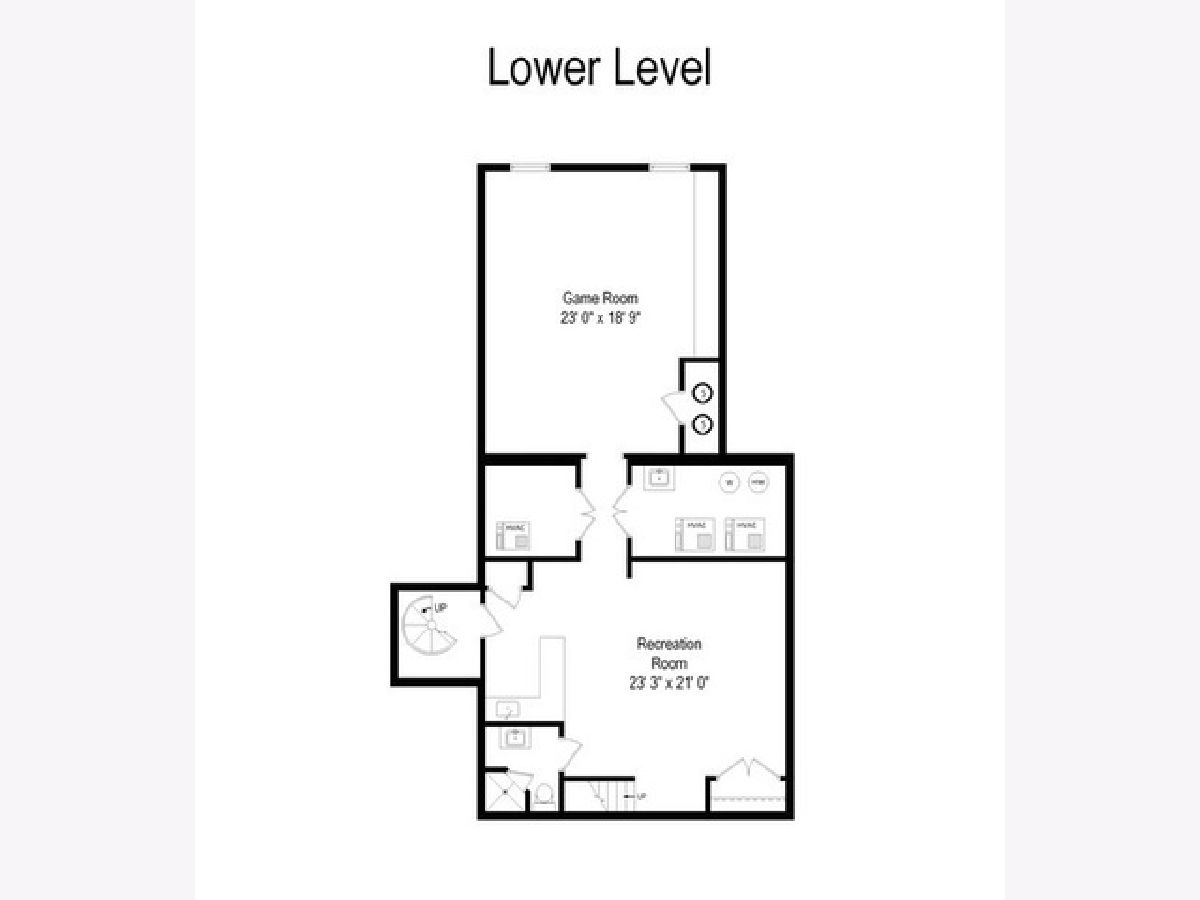
Room Specifics
Total Bedrooms: 4
Bedrooms Above Ground: 4
Bedrooms Below Ground: 0
Dimensions: —
Floor Type: Hardwood
Dimensions: —
Floor Type: Hardwood
Dimensions: —
Floor Type: Hardwood
Full Bathrooms: 5
Bathroom Amenities: Whirlpool,Separate Shower,Double Sink
Bathroom in Basement: 1
Rooms: Breakfast Room,Office,Recreation Room,Foyer,Game Room
Basement Description: Partially Finished,Crawl
Other Specifics
| 2 | |
| — | |
| Concrete | |
| Patio | |
| Corner Lot | |
| 100X164 | |
| Full,Pull Down Stair | |
| Full | |
| Vaulted/Cathedral Ceilings, Hot Tub, Bar-Wet, First Floor Laundry, Pool Indoors | |
| Double Oven, Dishwasher, Refrigerator, Bar Fridge, Washer, Dryer, Disposal, Trash Compactor, Other | |
| Not in DB | |
| Pool, Curbs, Sidewalks, Street Paved | |
| — | |
| — | |
| Wood Burning, Gas Log, Gas Starter |
Tax History
| Year | Property Taxes |
|---|---|
| 2021 | $23,995 |
Contact Agent
Nearby Similar Homes
Nearby Sold Comparables
Contact Agent
Listing Provided By
Compass







