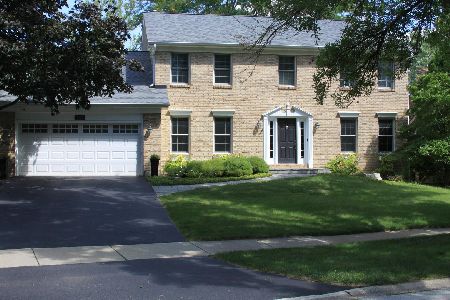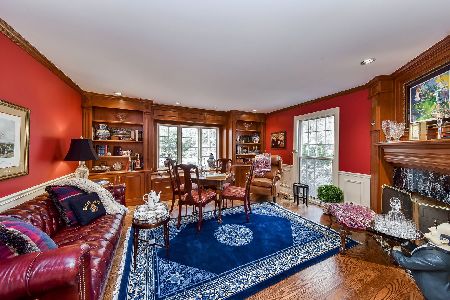592 Clarissa Court, Naperville, Illinois 60540
$632,500
|
Sold
|
|
| Status: | Closed |
| Sqft: | 3,792 |
| Cost/Sqft: | $184 |
| Beds: | 4 |
| Baths: | 3 |
| Year Built: | 1979 |
| Property Taxes: | $15,652 |
| Days On Market: | 3487 |
| Lot Size: | 0,00 |
Description
Quality built and exquisitely updated.This lovely home is located on a quiet cul-de-sac in The Woods of Bailey Hobson backing to parkland. The home boasts 2 story foyer w/ travertine flooring & turned staircase, spacious living rm, dining rm w/ yard views, volume ceilings & 3 fireplaces. Renovated kitchen is nicely appointed w/granite, tumbled marble backsplash,under cabinet lighting & S.S. Appl., island, pantry & eating area. The kitchen is open to the expansive family rm w/Coffered ceiling & access to the deck & covered patio. The Master Bedroom has volume ceilings, plantation shutters, fireplace & spa caliber bath w/heated floors, walk in shower, soaking tub,& skylights. All baths have been updated w/ quality finishes. Large laundry/mud room. 3+ car garage. Newer furnaces, A/C & hot water heater. New carpet thru out. Lushly landscaped yard w/mature trees,Trex deck & patio enhance this gorgeous residence! Award winning 203 Schools. Conveniently located minutes to Train & Downtown.
Property Specifics
| Single Family | |
| — | |
| — | |
| 1979 | |
| Partial | |
| — | |
| No | |
| — |
| Du Page | |
| Woods Of Bailey Hobson | |
| 250 / Annual | |
| None | |
| Lake Michigan | |
| Public Sewer | |
| 09315081 | |
| 0829106003 |
Nearby Schools
| NAME: | DISTRICT: | DISTANCE: | |
|---|---|---|---|
|
Grade School
Prairie Elementary School |
203 | — | |
|
Middle School
Washington Junior High School |
203 | Not in DB | |
|
High School
Naperville North High School |
203 | Not in DB | |
Property History
| DATE: | EVENT: | PRICE: | SOURCE: |
|---|---|---|---|
| 15 Nov, 2016 | Sold | $632,500 | MRED MLS |
| 31 Oct, 2016 | Under contract | $699,000 | MRED MLS |
| — | Last price change | $725,000 | MRED MLS |
| 12 Aug, 2016 | Listed for sale | $750,000 | MRED MLS |
Room Specifics
Total Bedrooms: 4
Bedrooms Above Ground: 4
Bedrooms Below Ground: 0
Dimensions: —
Floor Type: Carpet
Dimensions: —
Floor Type: Carpet
Dimensions: —
Floor Type: Carpet
Full Bathrooms: 3
Bathroom Amenities: Separate Shower,Double Sink,Soaking Tub
Bathroom in Basement: 0
Rooms: Office,Recreation Room,Foyer,Storage
Basement Description: Finished,Crawl
Other Specifics
| 3 | |
| — | |
| — | |
| Deck, Patio | |
| Cul-De-Sac,Landscaped,Park Adjacent | |
| 66X44X149X72X149 | |
| — | |
| Full | |
| Skylight(s), Hardwood Floors, Heated Floors, First Floor Laundry | |
| Double Oven, Range, Microwave, Dishwasher, Refrigerator, Washer, Dryer, Disposal, Stainless Steel Appliance(s) | |
| Not in DB | |
| Sidewalks, Street Lights, Street Paved | |
| — | |
| — | |
| Gas Log |
Tax History
| Year | Property Taxes |
|---|---|
| 2016 | $15,652 |
Contact Agent
Nearby Similar Homes
Nearby Sold Comparables
Contact Agent
Listing Provided By
john greene, Realtor










