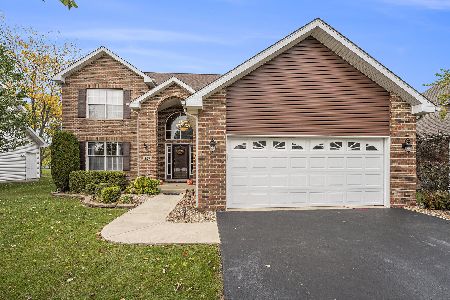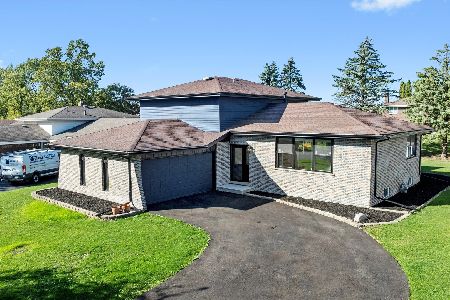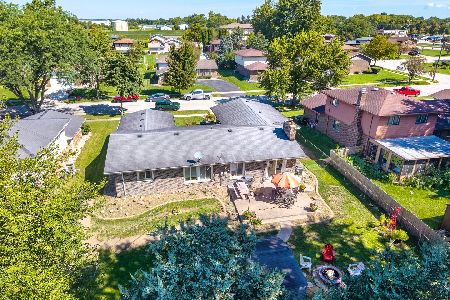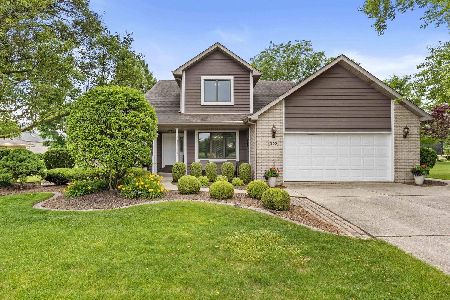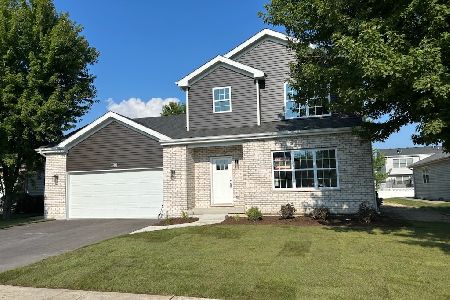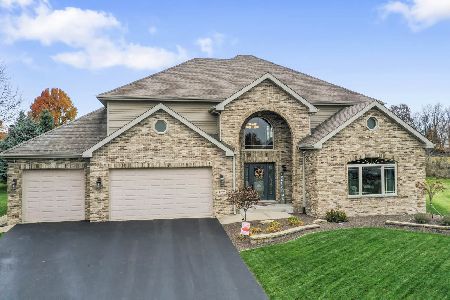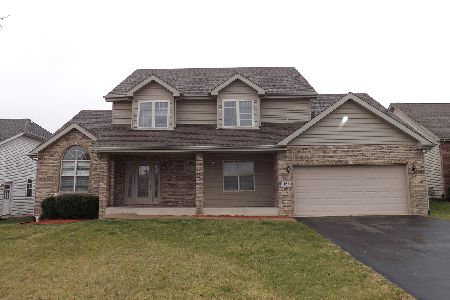1184 Cherry Lane, Beecher, Illinois 60401
$220,000
|
Sold
|
|
| Status: | Closed |
| Sqft: | 2,900 |
| Cost/Sqft: | $76 |
| Beds: | 4 |
| Baths: | 4 |
| Year Built: | 2009 |
| Property Taxes: | $8,831 |
| Days On Market: | 3970 |
| Lot Size: | 0,22 |
Description
Beautiful 2-story home with 11 total rooms, 6 large bedrooms (2 in basement), 3 1/2 baths (1 in basement) with the master bath sporting a whirlpool tub, partially finished basement, 3 car attached garage and a patio in back to relax. 2 fireplaces warm up chilly nights. Recent improvements include paint carpet and appliances! This is a Fannie Mae HomePath property.
Property Specifics
| Single Family | |
| — | |
| — | |
| 2009 | |
| Full | |
| — | |
| No | |
| 0.22 |
| Will | |
| — | |
| 130 / Annual | |
| Exercise Facilities | |
| Public | |
| Public Sewer | |
| 08853565 | |
| 2222162100360000 |
Property History
| DATE: | EVENT: | PRICE: | SOURCE: |
|---|---|---|---|
| 14 May, 2015 | Sold | $220,000 | MRED MLS |
| 16 Mar, 2015 | Under contract | $220,000 | MRED MLS |
| 5 Mar, 2015 | Listed for sale | $220,000 | MRED MLS |
Room Specifics
Total Bedrooms: 6
Bedrooms Above Ground: 4
Bedrooms Below Ground: 2
Dimensions: —
Floor Type: —
Dimensions: —
Floor Type: —
Dimensions: —
Floor Type: —
Dimensions: —
Floor Type: —
Dimensions: —
Floor Type: —
Full Bathrooms: 4
Bathroom Amenities: Whirlpool,Separate Shower,Double Sink
Bathroom in Basement: 1
Rooms: Bedroom 5,Bedroom 6,Eating Area,Recreation Room
Basement Description: Partially Finished
Other Specifics
| 3 | |
| — | |
| — | |
| Patio | |
| Irregular Lot | |
| 55 X 137 X 129 X 107 | |
| — | |
| Full | |
| Vaulted/Cathedral Ceilings | |
| — | |
| Not in DB | |
| — | |
| — | |
| — | |
| Gas Log |
Tax History
| Year | Property Taxes |
|---|---|
| 2015 | $8,831 |
Contact Agent
Nearby Similar Homes
Nearby Sold Comparables
Contact Agent
Listing Provided By
Coldwell Banker Residential


