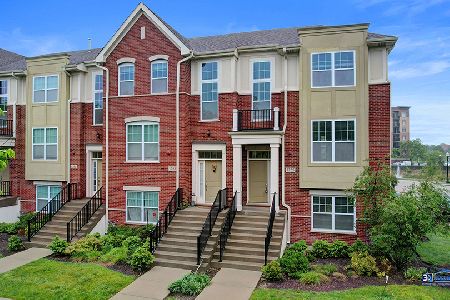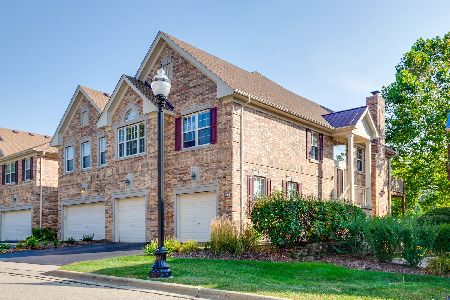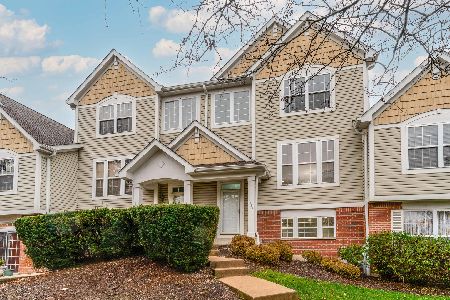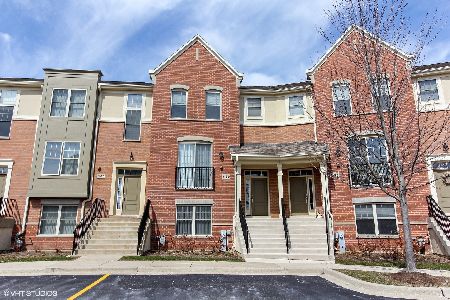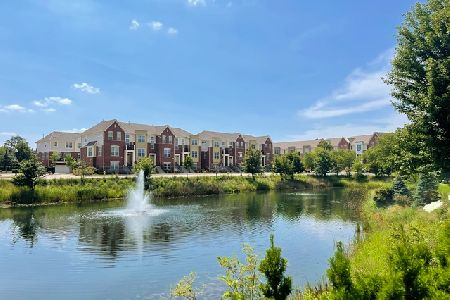1184 Danforth Court, Vernon Hills, Illinois 60061
$445,000
|
Sold
|
|
| Status: | Closed |
| Sqft: | 2,464 |
| Cost/Sqft: | $193 |
| Beds: | 3 |
| Baths: | 4 |
| Year Built: | 2009 |
| Property Taxes: | $12,397 |
| Days On Market: | 1757 |
| Lot Size: | 0,00 |
Description
Take a closer look at this one! It's not your run-of-the-mill rowhome. This townhome is truly special. There were only two Davenport models built in the entire complex where the unit progressively gets wider from front to back. This makes for significant increases in several of the room sizes and loads of additional storage space. The quality finishes added to this property are what really put it over the top. Brazilian cherrywood floors laid on a diagonal stretch throughout the entrance stairs and the main level. The formal dining room offers peaceful pond views through its oversized windows. The kitchen is a showstopper boasting furniture quality 42 inch cherrywood cabinetry, granite countertops, custom bar area with built-in wine rack and glass front cabinets, center island with breakfast bar seating, large pantry closet and high quality stainless steel appliances to include an oversized, built-in, side-by-side refrigerator, double oven, 5 burner gas cooktop, newer microwave (2020) with cooktop vent to the outside and a newer dishwasher (2020). The kitchen is open to the expanded great room making it ideal for entertaining and everyday living. The gas log fireplace with slate surround and custom mantle is the perfect centerpiece. There is a powder room conveniently located on the main level and don't miss the sliding glass door to the balcony with newer maintenance free decking (2020) and hook up for your gas grill. Upstairs the primary bedroom suite is a beautiful retreat with its views of the pond with tranquil fountains, vaulted ceiling, gorgeously appointed full bath with soaking tub, separate custom shower with marble seat and dual sinks with a matching marble countertop and a walk-in closet with built-in organizers to die for. The second full bath upstairs is also stunning and supports the 2 additional bedrooms. These bedrooms are much larger than what you will see in other rowhomes. One of them has a walk-in closet. On the lower level, which is 100% above grade, is a dedicated office complete with a full wall of handsome built-in cabinets and shelving and its own half bath! The laundry area has a full-size, side-by-side, dryer and newer washer (2020). You will love the convenience of the heated, attached, 2.5 car garage with built-in storage units and room for a motorcycle or whatever additional toys you may have. This home has it all including surround sound throughout! And the location is second to none. Walk to Starbucks & numerous restaurants. It is also a short jog or bike ride to miles of trails through the forest preserves along the Des Plaines River. The schools are fantastic - Stevenson High School and Lincolnshire-Prairie View Elementary School District 103.
Property Specifics
| Condos/Townhomes | |
| 3 | |
| — | |
| 2009 | |
| None | |
| — | |
| No | |
| — |
| Lake | |
| Port Clinton Place | |
| 320 / Monthly | |
| Exterior Maintenance,Lawn Care,Snow Removal | |
| Public | |
| Public Sewer | |
| 11040844 | |
| 15151070230000 |
Nearby Schools
| NAME: | DISTRICT: | DISTANCE: | |
|---|---|---|---|
|
Grade School
Laura B Sprague School |
103 | — | |
|
Middle School
Daniel Wright Junior High School |
103 | Not in DB | |
|
High School
Adlai E Stevenson High School |
125 | Not in DB | |
Property History
| DATE: | EVENT: | PRICE: | SOURCE: |
|---|---|---|---|
| 3 Jun, 2021 | Sold | $445,000 | MRED MLS |
| 6 Apr, 2021 | Under contract | $475,000 | MRED MLS |
| 2 Apr, 2021 | Listed for sale | $475,000 | MRED MLS |
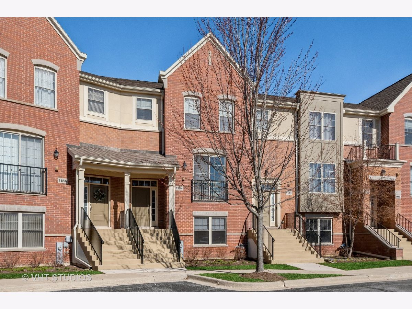
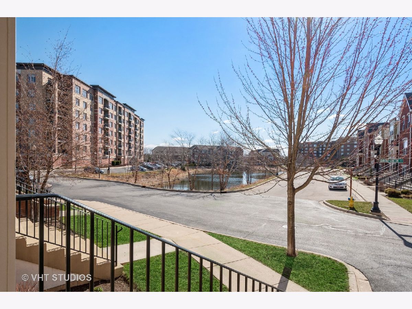
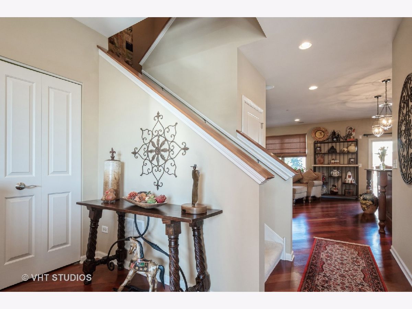
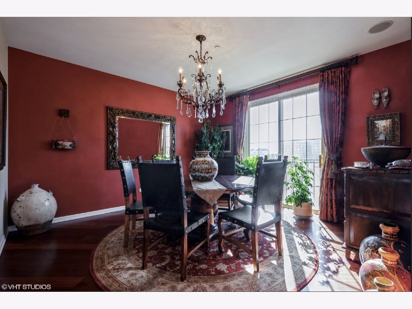
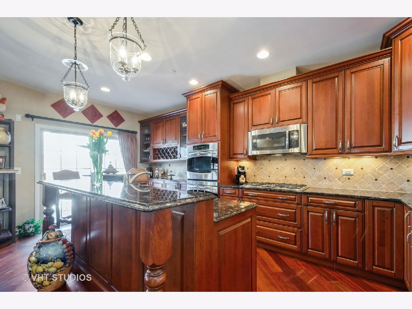
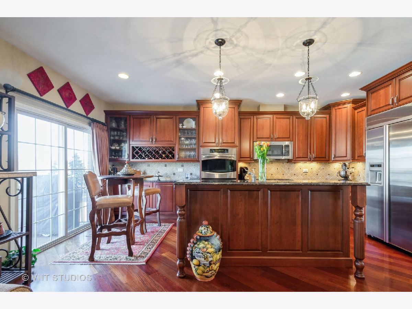
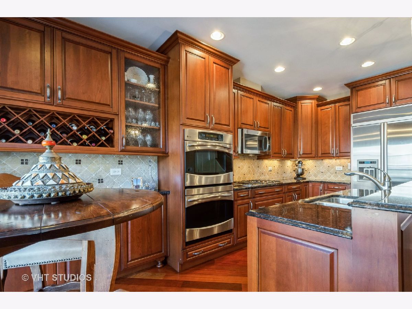
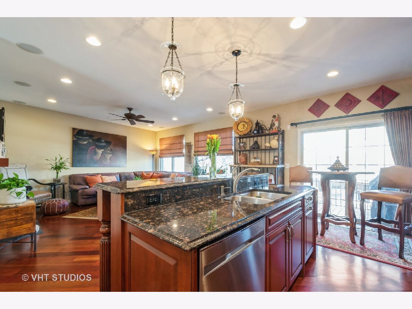
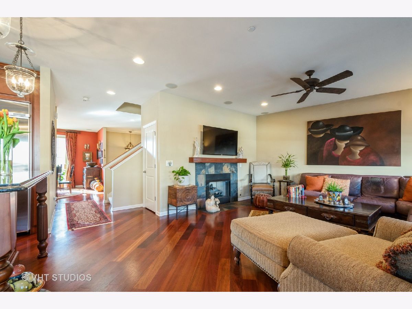
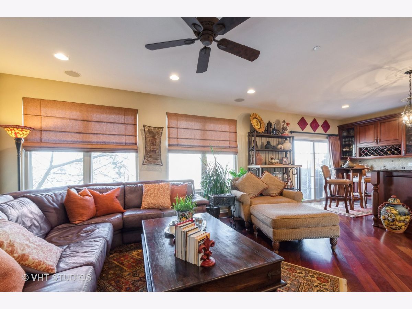
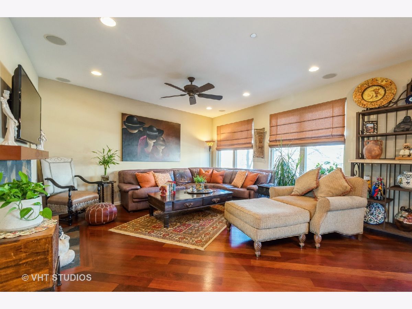
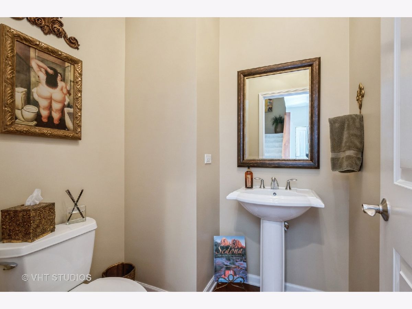
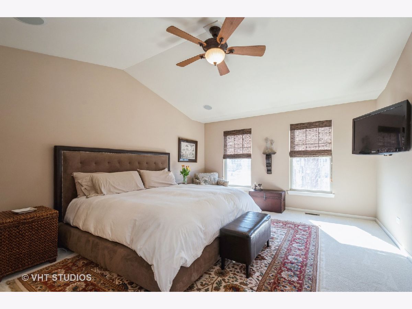
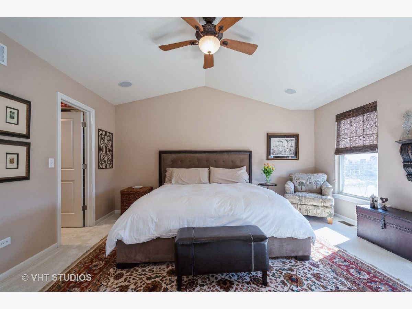
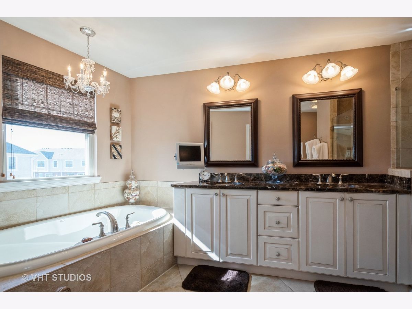
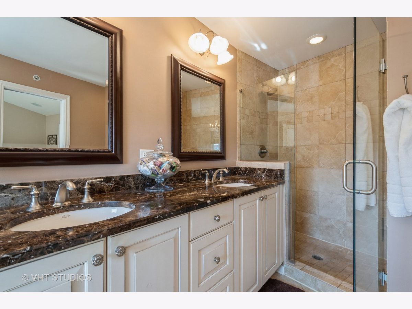
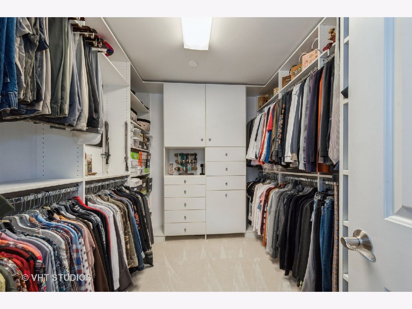
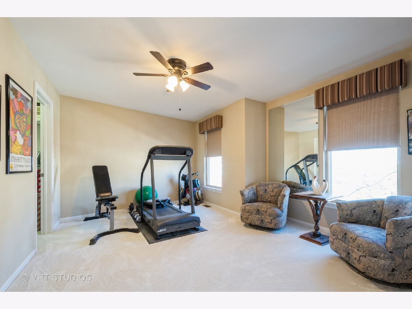
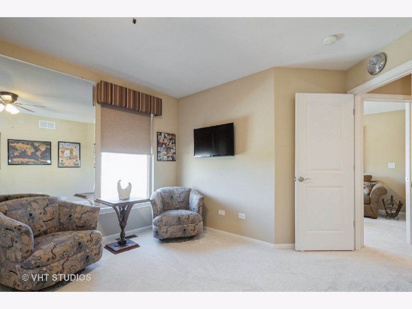
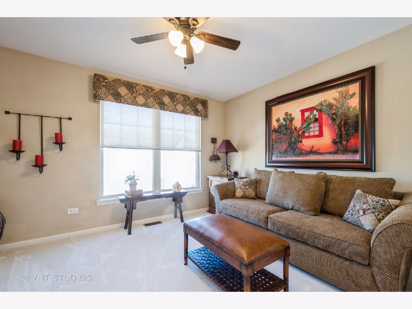
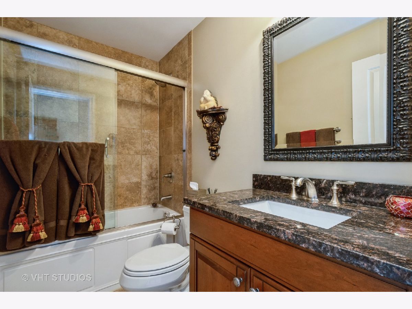
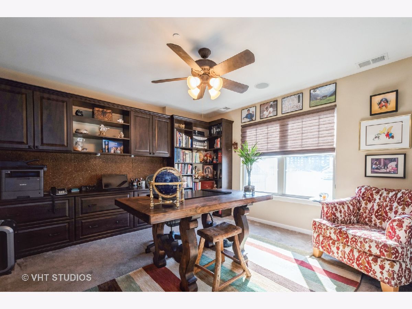
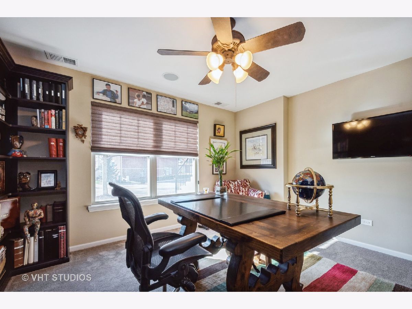
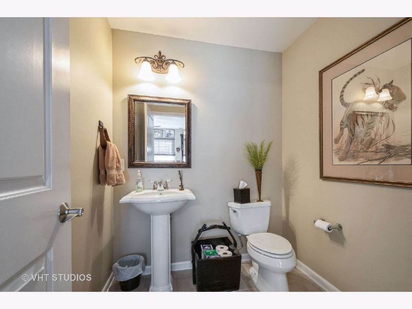
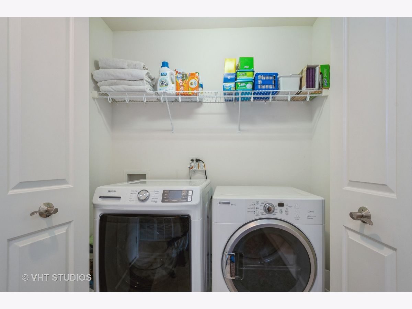
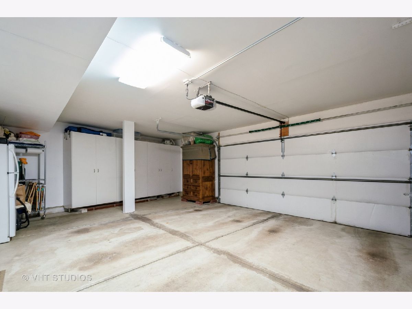
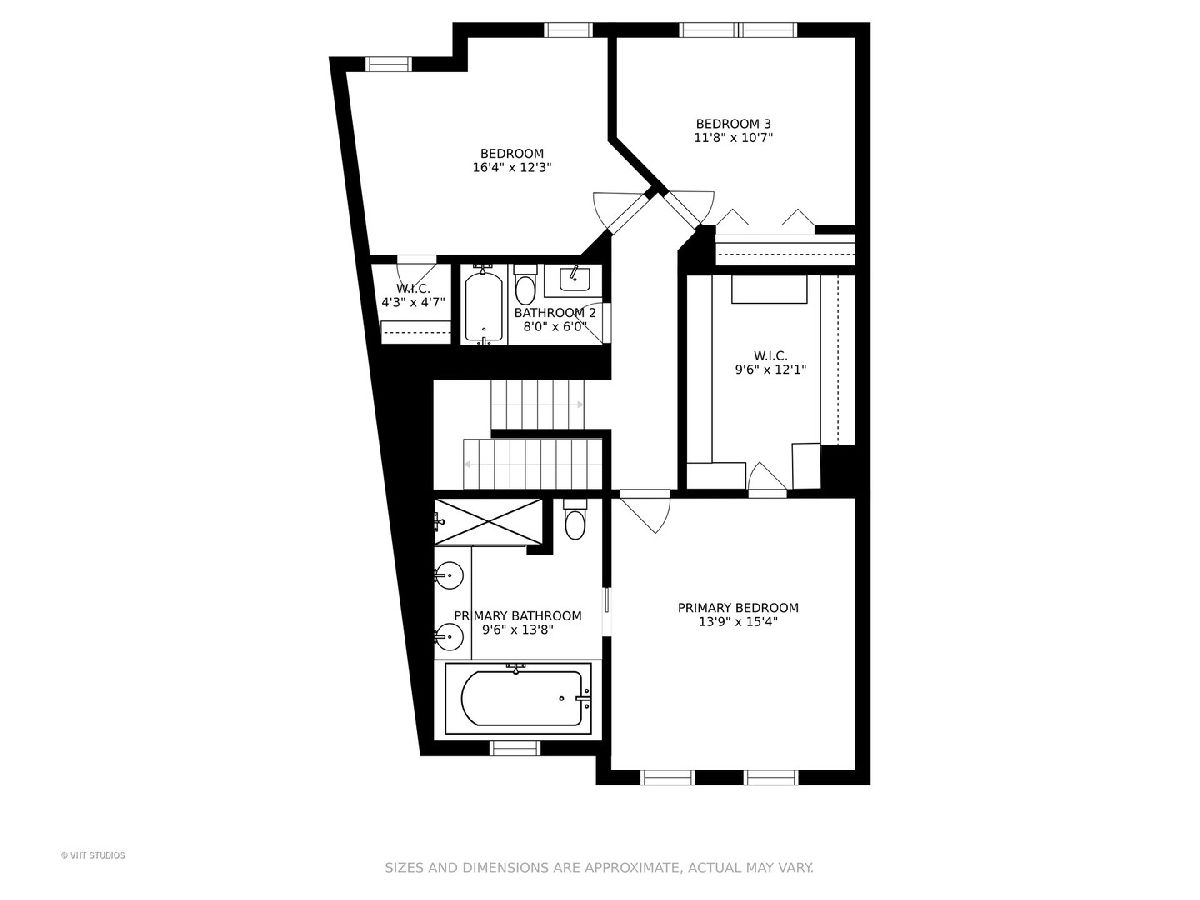
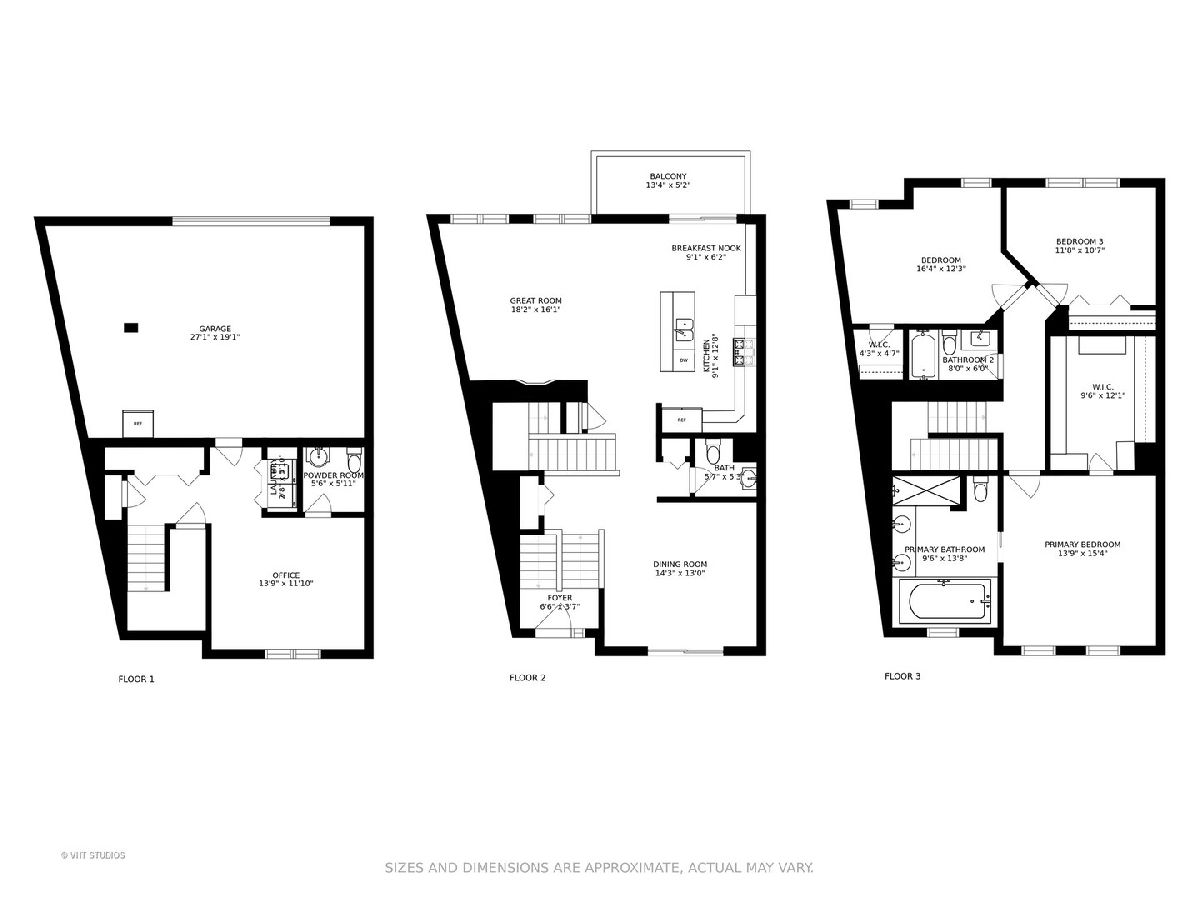
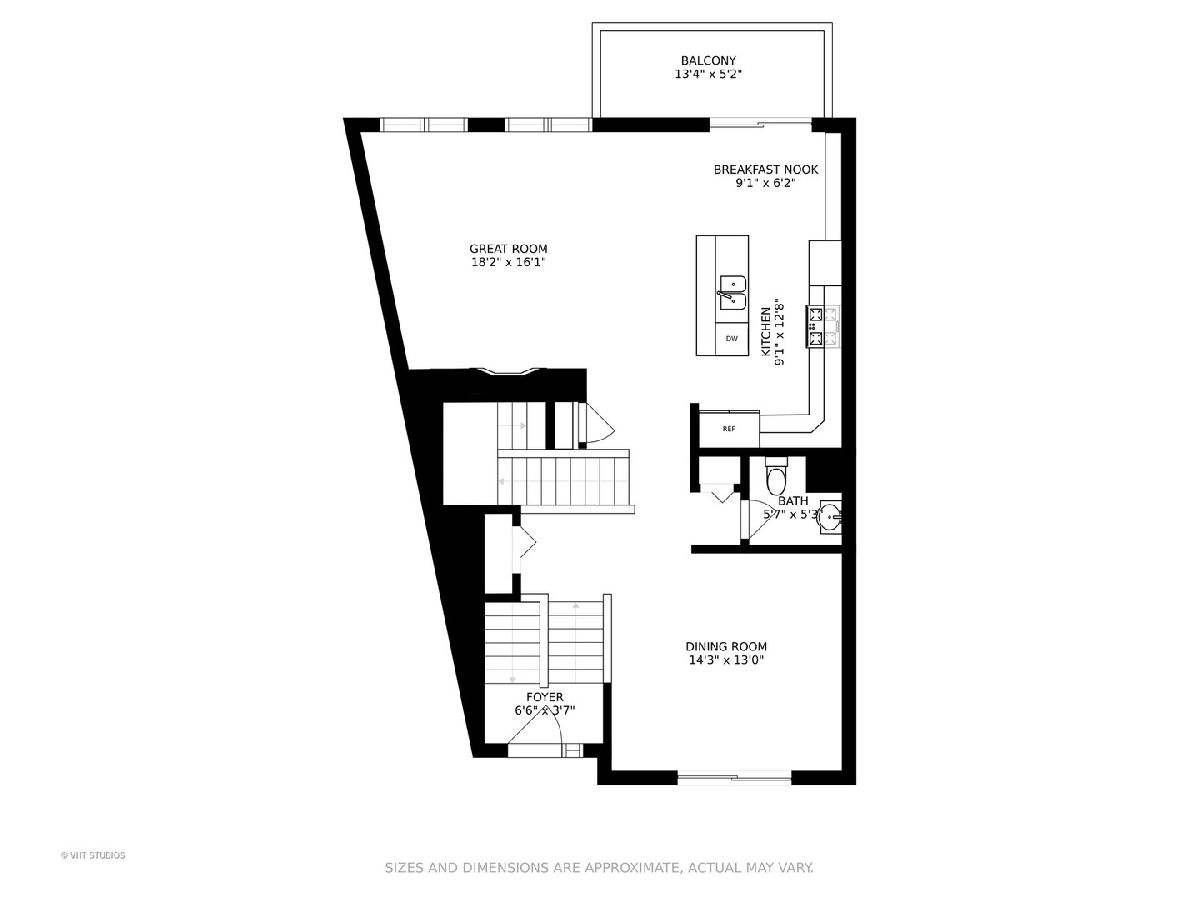
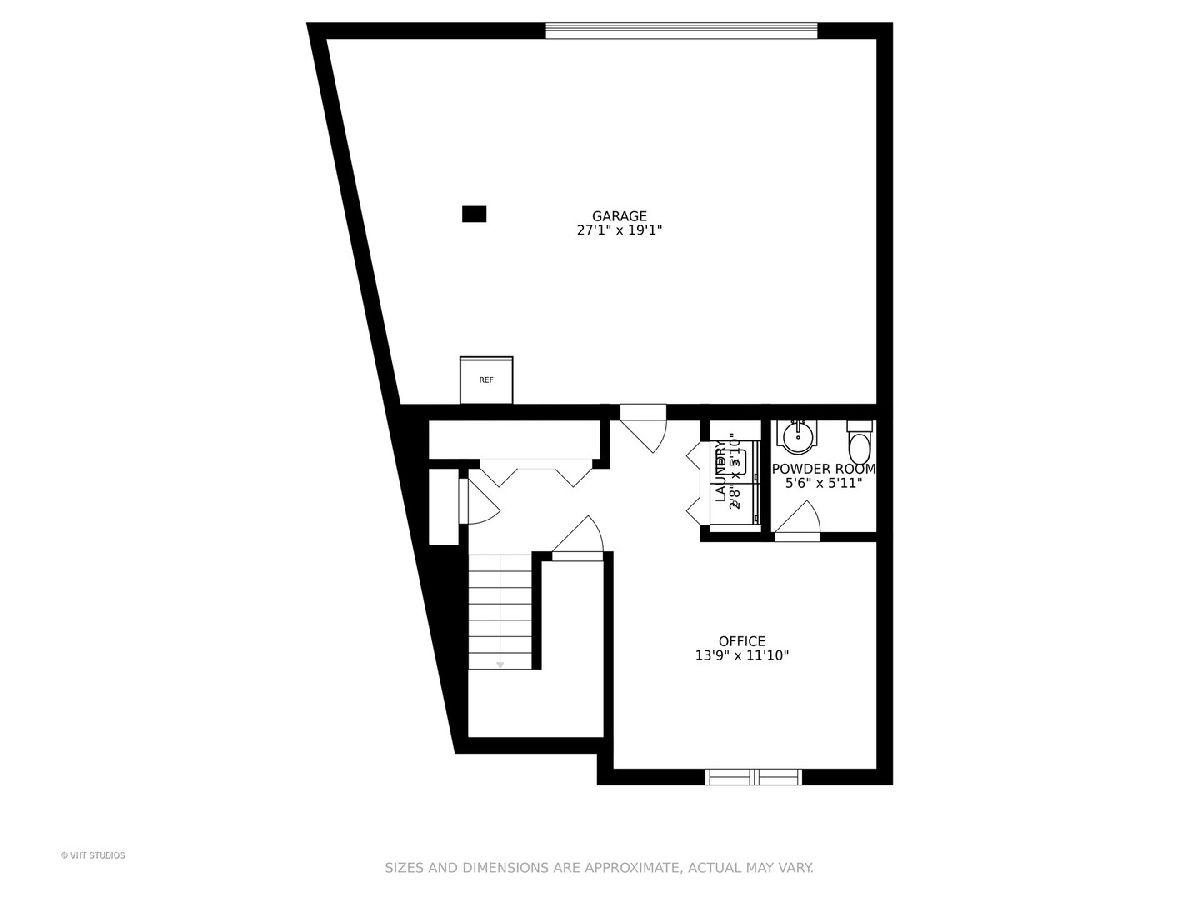
Room Specifics
Total Bedrooms: 3
Bedrooms Above Ground: 3
Bedrooms Below Ground: 0
Dimensions: —
Floor Type: Carpet
Dimensions: —
Floor Type: Carpet
Full Bathrooms: 4
Bathroom Amenities: Separate Shower,Double Sink,Soaking Tub
Bathroom in Basement: 0
Rooms: Walk In Closet,Eating Area,Office
Basement Description: None
Other Specifics
| 2 | |
| Concrete Perimeter | |
| Asphalt | |
| Balcony | |
| — | |
| 20 X 52 X 31 X 49 | |
| — | |
| Full | |
| Vaulted/Cathedral Ceilings, Hardwood Floors, Built-in Features, Walk-In Closet(s), Separate Dining Room | |
| Double Oven, Microwave, Dishwasher, High End Refrigerator, Washer, Dryer, Disposal, Stainless Steel Appliance(s), Cooktop, Built-In Oven | |
| Not in DB | |
| — | |
| — | |
| — | |
| Gas Log, Gas Starter |
Tax History
| Year | Property Taxes |
|---|---|
| 2021 | $12,397 |
Contact Agent
Nearby Similar Homes
Nearby Sold Comparables
Contact Agent
Listing Provided By
@properties

