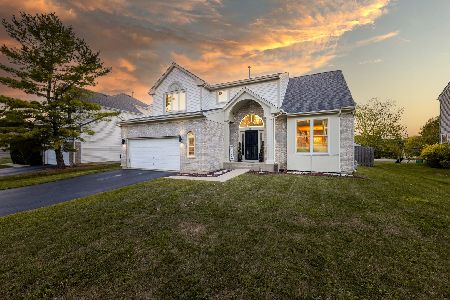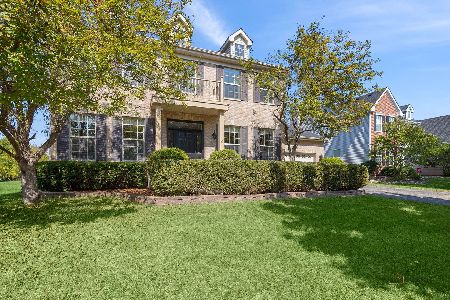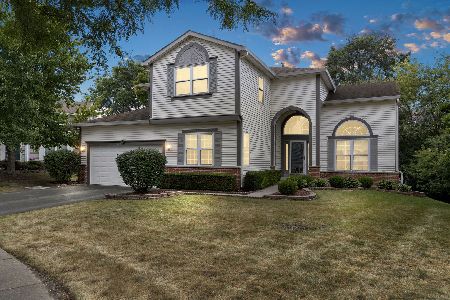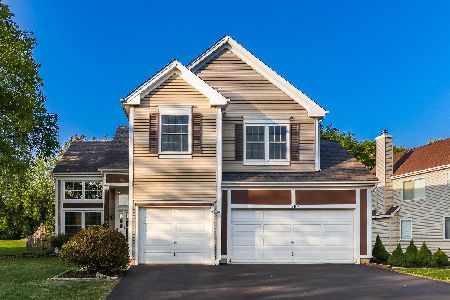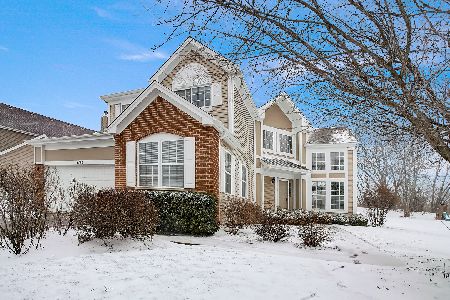1184 Laurel Lane, Gurnee, Illinois 60031
$325,000
|
Sold
|
|
| Status: | Closed |
| Sqft: | 2,385 |
| Cost/Sqft: | $138 |
| Beds: | 4 |
| Baths: | 3 |
| Year Built: | 1996 |
| Property Taxes: | $8,204 |
| Days On Market: | 2109 |
| Lot Size: | 0,00 |
Description
Welcome to this beautifully updated home, ideally located on a cul-de-sac in Gurnee! You'll love the flowing floor plan with tons of glorious light from the volume ceilings and double windows. The cook's kitchen is updated with solid surface counters, stainless appliances, pantry, and open to the family room with fireplace. First floor office/den and hardwood floors additional on the first floor. The large master suite is a lovely retreat with renovated luxury bath featuring the walk-in shower with stone surround. Nice! Generous sized secondary bedrooms and updated main bath. The finished basement is great for hours of family fun complete with custom built cabinets. The large oversized patio is perfect for those summer evenings overlooking the amazing private back yard with gorgeous gardens! 12x20 raised bed vegetable garden. Three car garage. So many updates include all windows replaced with transferable warranty, 98% high efficiency furnace and central air, hot water heater, all baths, kitchen renovation, roof, siding, patio, and so much more! Nothing to do but move in! Enjoy everything Gurnee has to offer, dining, shopping, entertainment, schools, parks, and access to I-294 for commuters. A great house for lucky buyers!
Property Specifics
| Single Family | |
| — | |
| — | |
| 1996 | |
| Partial | |
| MILAN | |
| No | |
| — |
| Lake | |
| Ravinia Woods | |
| 0 / Not Applicable | |
| None | |
| Lake Michigan | |
| Public Sewer | |
| 10615326 | |
| 07183070150000 |
Nearby Schools
| NAME: | DISTRICT: | DISTANCE: | |
|---|---|---|---|
|
Grade School
Woodland Elementary School |
50 | — | |
|
Middle School
Woodland Intermediate School |
50 | Not in DB | |
|
High School
Warren Township High School |
121 | Not in DB | |
Property History
| DATE: | EVENT: | PRICE: | SOURCE: |
|---|---|---|---|
| 2 Mar, 2020 | Sold | $325,000 | MRED MLS |
| 1 Feb, 2020 | Under contract | $329,900 | MRED MLS |
| 30 Jan, 2020 | Listed for sale | $329,900 | MRED MLS |
| 25 Jul, 2022 | Sold | $405,000 | MRED MLS |
| 30 May, 2022 | Under contract | $390,000 | MRED MLS |
| 27 May, 2022 | Listed for sale | $390,000 | MRED MLS |
Room Specifics
Total Bedrooms: 4
Bedrooms Above Ground: 4
Bedrooms Below Ground: 0
Dimensions: —
Floor Type: Carpet
Dimensions: —
Floor Type: Carpet
Dimensions: —
Floor Type: Carpet
Full Bathrooms: 3
Bathroom Amenities: Separate Shower,Double Sink
Bathroom in Basement: 0
Rooms: Breakfast Room,Den
Basement Description: Partially Finished
Other Specifics
| 3 | |
| Concrete Perimeter | |
| — | |
| Patio | |
| Cul-De-Sac | |
| 70X171X70X143 | |
| — | |
| Full | |
| Vaulted/Cathedral Ceilings, Hardwood Floors, First Floor Laundry, Walk-In Closet(s) | |
| — | |
| Not in DB | |
| — | |
| — | |
| — | |
| — |
Tax History
| Year | Property Taxes |
|---|---|
| 2020 | $8,204 |
| 2022 | $8,723 |
Contact Agent
Nearby Similar Homes
Contact Agent
Listing Provided By
Coldwell Banker Residential Brokerage

