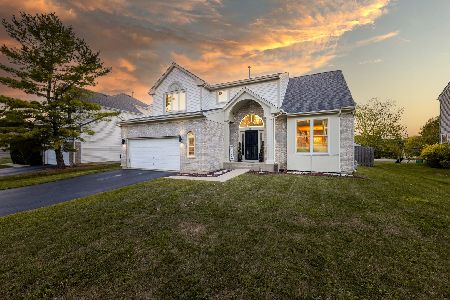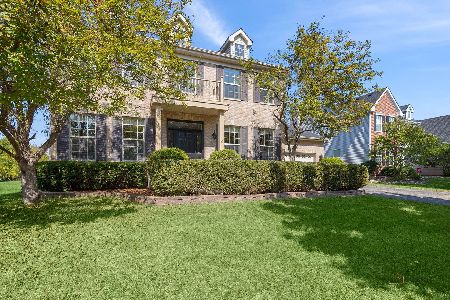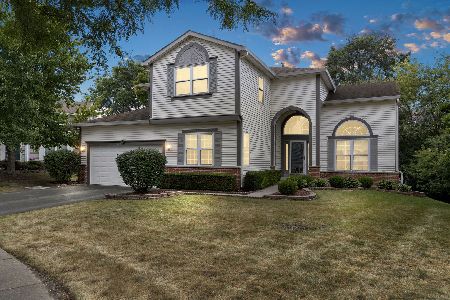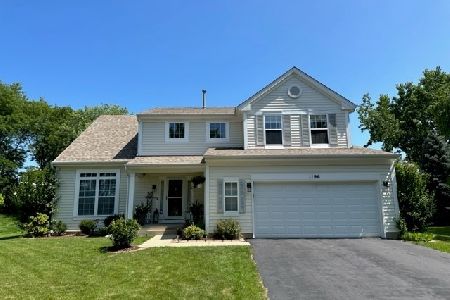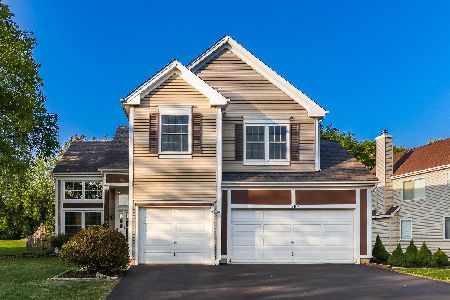1190 Laurel Lane, Gurnee, Illinois 60031
$400,000
|
Sold
|
|
| Status: | Closed |
| Sqft: | 2,705 |
| Cost/Sqft: | $139 |
| Beds: | 4 |
| Baths: | 4 |
| Year Built: | 1996 |
| Property Taxes: | $9,533 |
| Days On Market: | 1695 |
| Lot Size: | 0,32 |
Description
Your place to spread out and breathe! Rare Seville model on .32 acre lot with spacious patio backing to dedicated conservation area and nature path. No back neighbors! Open concept floor plan, open space outdoors. Close to parks, playgrounds, and award-winning Woodland/Warren schools. Freshly painted with elegantly appointed finishes and fixtures throughout. Home faces south and east, gently bathing the interior in natural light, from the two-story foyer, dual staircase, and vaulted ceilings to the large living room and dining room. Gourmet kitchen with new appliances, on trend white and grey cabinetry, quartz counters and center island, opens to expansive family room featuring gas fireplace, sliders to patio. First-floor den/office and huge first-floor bonus room in lieu of third garage bay providing even more living space (possible 5th bedroom). First floor laundry. Upstairs features 4 generous bedrooms, including primary suite with cathedral ceiling, private bath, separate shower, quartz countertop, walk-in closet, dual vanity. Beautifully finished basement with rec room/entertainment area, and flex room, plus added storage crawlspace. New roof (6 months). Minutes from Gurnee Mills, Six Flags, I-94, area shopping and entertainment. Don't blink. You'll miss your sweet spot!
Property Specifics
| Single Family | |
| — | |
| — | |
| 1996 | |
| Full | |
| SEVILLE | |
| No | |
| 0.32 |
| Lake | |
| Ravinia Woods | |
| 125 / Annual | |
| Other | |
| Public | |
| Public Sewer | |
| 11019232 | |
| 07183070160000 |
Nearby Schools
| NAME: | DISTRICT: | DISTANCE: | |
|---|---|---|---|
|
Grade School
Woodland Elementary School |
50 | — | |
|
Middle School
Woodland Middle School |
50 | Not in DB | |
|
High School
Warren Township High School |
121 | Not in DB | |
Property History
| DATE: | EVENT: | PRICE: | SOURCE: |
|---|---|---|---|
| 14 May, 2021 | Sold | $400,000 | MRED MLS |
| 19 Mar, 2021 | Under contract | $375,000 | MRED MLS |
| 18 Mar, 2021 | Listed for sale | $375,000 | MRED MLS |
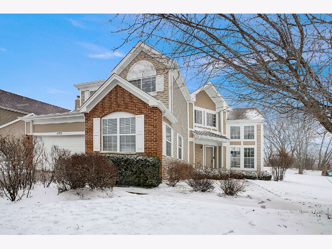
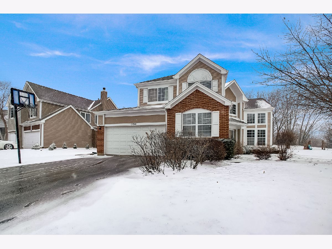
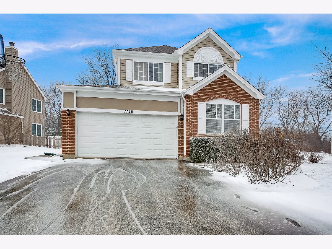
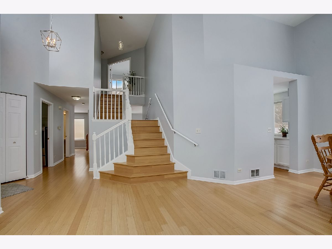
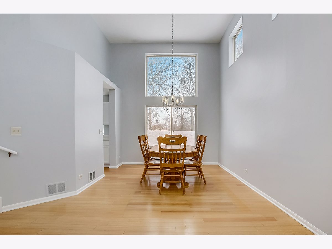
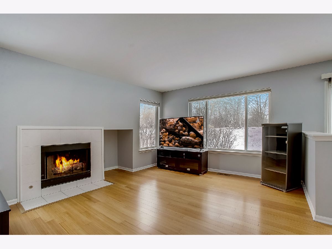
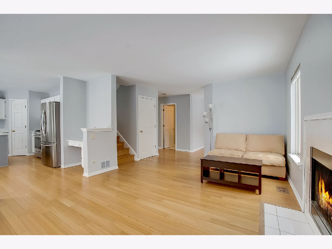
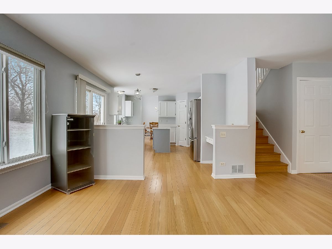
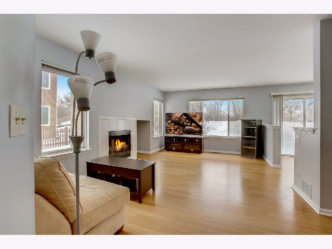
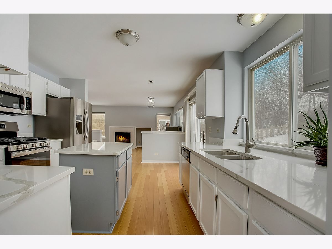
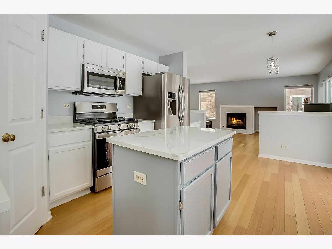
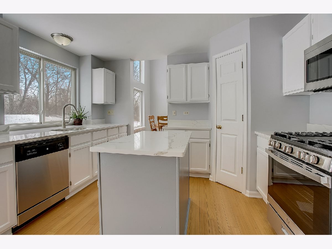
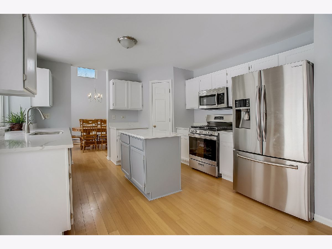
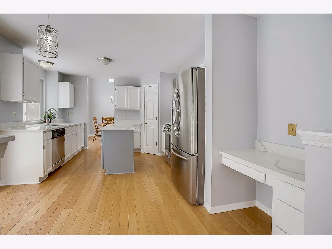
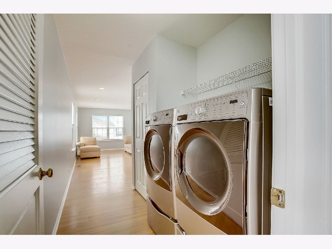
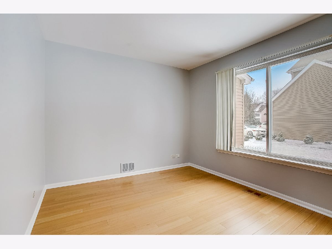
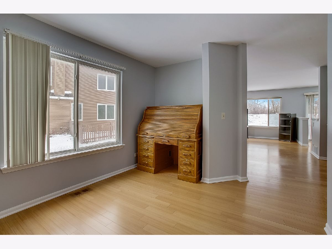
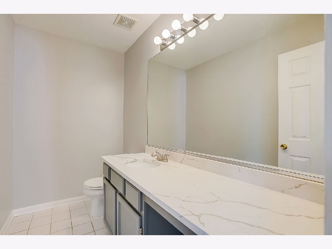
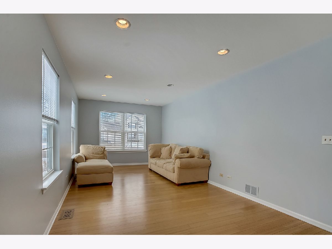
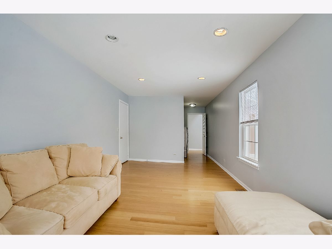
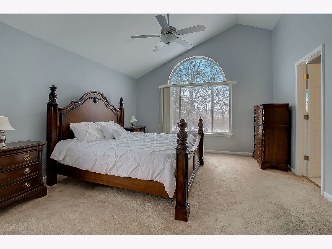
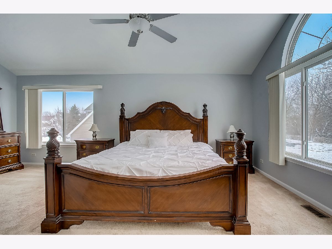
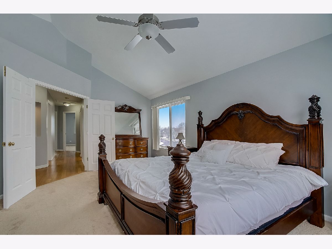
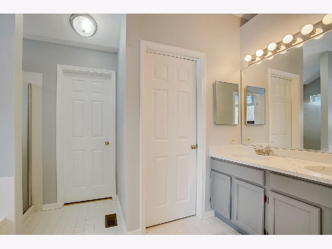
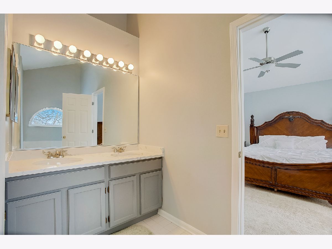
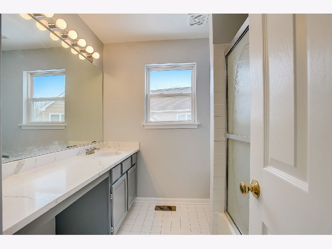
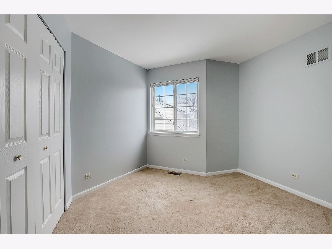
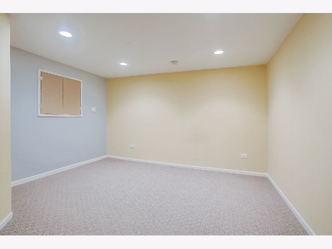
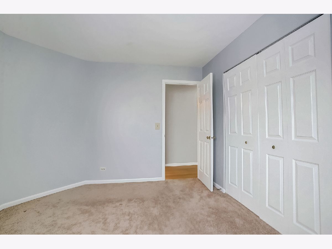
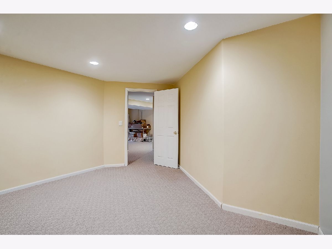
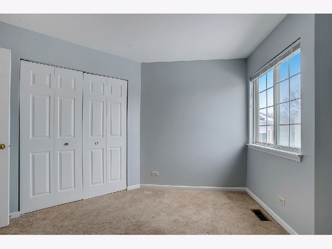
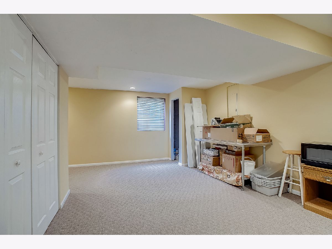
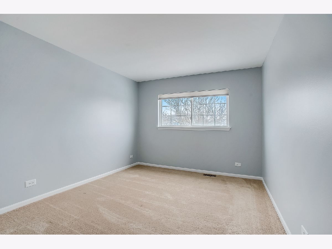
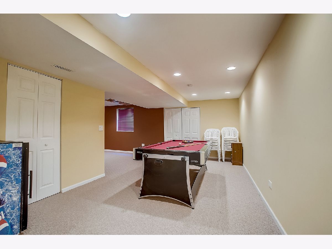
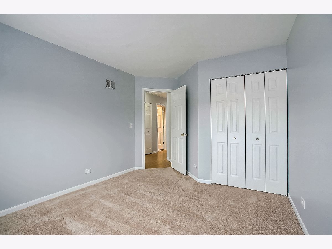
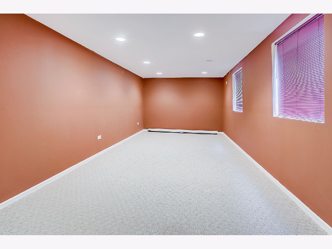
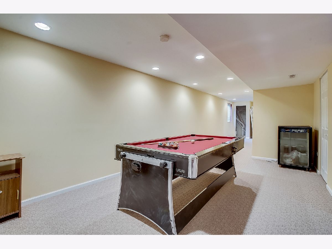
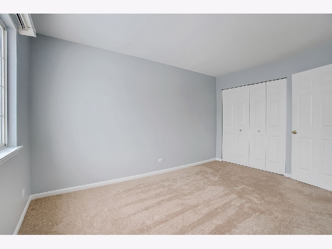
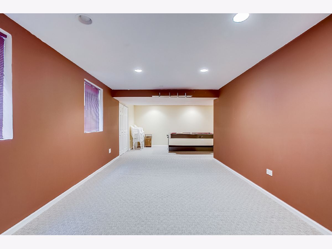
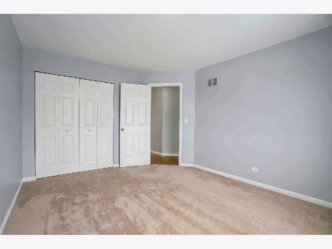
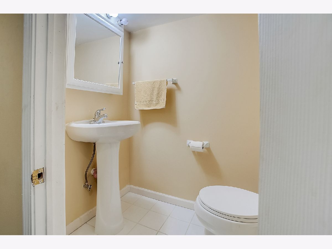
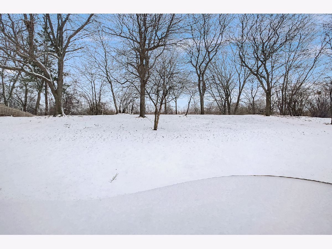
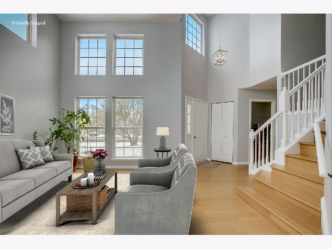
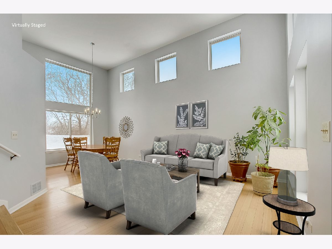
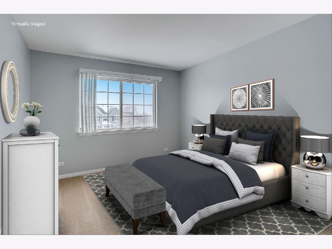
Room Specifics
Total Bedrooms: 4
Bedrooms Above Ground: 4
Bedrooms Below Ground: 0
Dimensions: —
Floor Type: Carpet
Dimensions: —
Floor Type: Carpet
Dimensions: —
Floor Type: Carpet
Full Bathrooms: 4
Bathroom Amenities: Separate Shower,Double Sink,Soaking Tub
Bathroom in Basement: 1
Rooms: Office,Bonus Room,Recreation Room,Den
Basement Description: Finished,Crawl
Other Specifics
| 2 | |
| — | |
| Asphalt | |
| Patio | |
| Nature Preserve Adjacent | |
| 64X172X99X183 | |
| Unfinished | |
| Full | |
| Vaulted/Cathedral Ceilings, Hardwood Floors, First Floor Laundry, Walk-In Closet(s) | |
| Range, Microwave, Dishwasher, High End Refrigerator, Washer, Dryer, Stainless Steel Appliance(s) | |
| Not in DB | |
| Park, Curbs, Sidewalks, Street Paved, Other | |
| — | |
| — | |
| Gas Starter, Includes Accessories |
Tax History
| Year | Property Taxes |
|---|---|
| 2021 | $9,533 |
Contact Agent
Nearby Similar Homes
Contact Agent
Listing Provided By
Redfin Corporation

