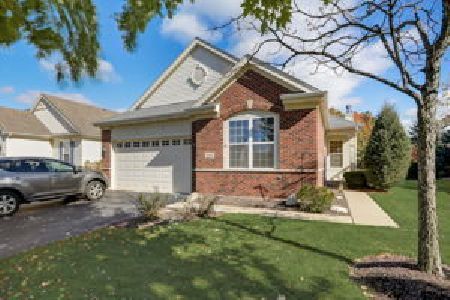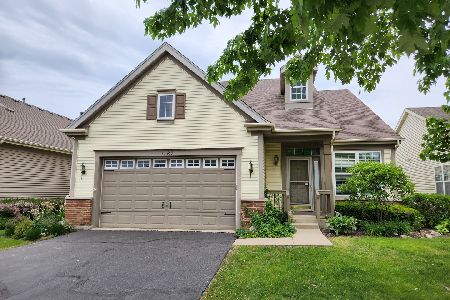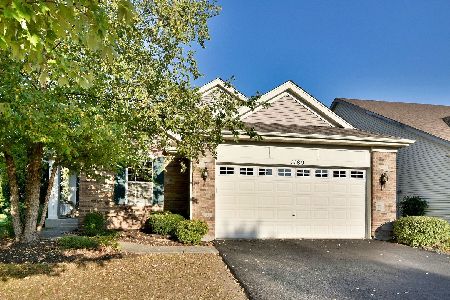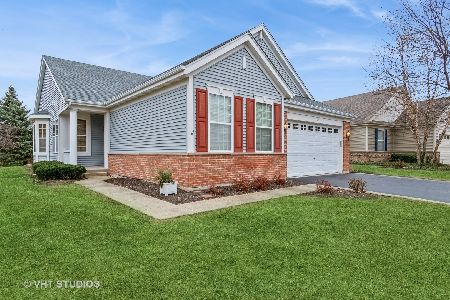1185 Barkston Court, Aurora, Illinois 60502
$350,000
|
Sold
|
|
| Status: | Closed |
| Sqft: | 1,883 |
| Cost/Sqft: | $194 |
| Beds: | 3 |
| Baths: | 3 |
| Year Built: | 2005 |
| Property Taxes: | $9,709 |
| Days On Market: | 2570 |
| Lot Size: | 0,14 |
Description
Lovely Camelback Model, 3+1 Bed, 3 Full Bath, Meticulously Maintained Home in Carillon Stonegate AVAILABLE NOW! Active 55+ Community with all amenities; Clubhouse, Tennis Courts, Outdoor Pool, Bocce Court, Fitness Center and more. Open the door, you're greeted by a large light-filled Dining/Living Room with hardwood floors throughout the main level. Continue to your huge Family Room/Eat In Kitchen area with near floor to ceiling windows, bombarding you with natural light. Kitchen has plenty of cabinets and ample counter space with island, perfect for entertaining. After relaxing by the cozy gas fireplace in Family Room walk out to your patio and enjoy your indoor/outdoor living! Your Master Suite is a haven, with walk-in closet, the bath boasts a double sink, large vanity. 1st floor Laundry with cabinets! Make this home your own with the partially finished basement with separate work space, allowing you creative time and/or family relaxation time! Original owner! COME SEE THIS SOON!
Property Specifics
| Single Family | |
| — | |
| Ranch | |
| 2005 | |
| Partial | |
| CAMELBACK | |
| No | |
| 0.14 |
| Kane | |
| Carillon At Stonegate | |
| 185 / Monthly | |
| Insurance,Clubhouse,Exercise Facilities,Pool,Exterior Maintenance,Lawn Care,Snow Removal | |
| Public | |
| Public Sewer | |
| 10162321 | |
| 1513233023 |
Property History
| DATE: | EVENT: | PRICE: | SOURCE: |
|---|---|---|---|
| 7 Mar, 2019 | Sold | $350,000 | MRED MLS |
| 7 Jan, 2019 | Under contract | $364,900 | MRED MLS |
| 7 Jan, 2019 | Listed for sale | $364,900 | MRED MLS |
Room Specifics
Total Bedrooms: 4
Bedrooms Above Ground: 3
Bedrooms Below Ground: 1
Dimensions: —
Floor Type: Carpet
Dimensions: —
Floor Type: Hardwood
Dimensions: —
Floor Type: Carpet
Full Bathrooms: 3
Bathroom Amenities: Separate Shower,Double Sink
Bathroom in Basement: 0
Rooms: No additional rooms
Basement Description: Unfinished
Other Specifics
| 2 | |
| — | |
| — | |
| Patio | |
| — | |
| 51 X 118 | |
| — | |
| Full | |
| First Floor Bedroom, First Floor Laundry, First Floor Full Bath | |
| Range, Microwave, Dishwasher, Refrigerator, Washer, Dryer, Disposal | |
| Not in DB | |
| Clubhouse, Pool | |
| — | |
| — | |
| — |
Tax History
| Year | Property Taxes |
|---|---|
| 2019 | $9,709 |
Contact Agent
Nearby Similar Homes
Nearby Sold Comparables
Contact Agent
Listing Provided By
eXp Realty











