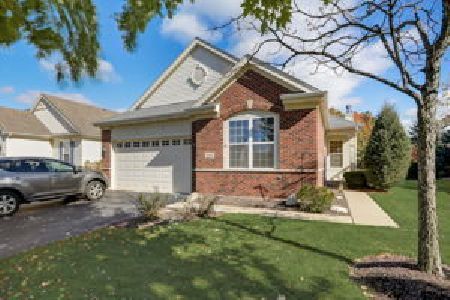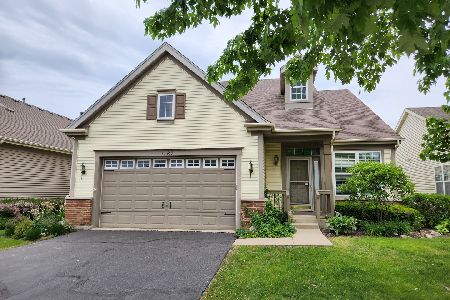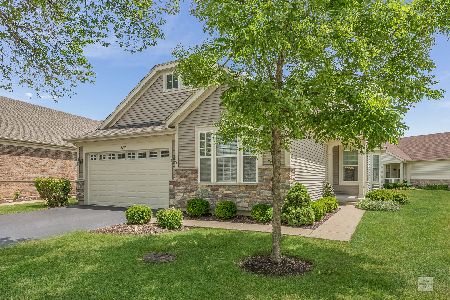1181 Barkston Court, Aurora, Illinois 60502
$467,500
|
Sold
|
|
| Status: | Closed |
| Sqft: | 1,969 |
| Cost/Sqft: | $240 |
| Beds: | 2 |
| Baths: | 2 |
| Year Built: | 2006 |
| Property Taxes: | $5,028 |
| Days On Market: | 403 |
| Lot Size: | 0,00 |
Description
Active Adult 55+ Community boasting a clubhouse, tennis courts, swimming pool, and Bocce courts for your enjoyment. The clubhouse offers fantastic amenities including a kitchen, meeting area, exercise room, library, card room, and even an elevator for your convenience. Be sure to view the captivating drone aerial video showcasing the community's beauty. This ranch-style home is situated on a spacious private lot surrounded by stunning mature trees. Step into an open foyer featuring hardwood floors, leading you to a large eat-in kitchen with hardwood floors and a sliding glass door opening to a sizable brick paver patio. The extended family room is filled with natural light from numerous windows. Ample size dining room with a charming bay window. There is also a den that could easily serve as an additional bedroom if needed. The primary suite has been extended to offer a luxurious retreat, complete with a walk-in closet and a private bath. The second bedroom is equally inviting with its own walk-in closet and full bath. Enjoy the convenience of a low monthly HOA fee that covers lawn care, landscape maintenance, and snow removal. Plus, the rear yard backs up to a tranquil common area, providing added privacy and serenity.
Property Specifics
| Single Family | |
| — | |
| — | |
| 2006 | |
| — | |
| GREENBRIAR | |
| No | |
| — |
| Kane | |
| Carillon At Stonegate | |
| 265 / Monthly | |
| — | |
| — | |
| — | |
| 12187775 | |
| 1513233025 |
Property History
| DATE: | EVENT: | PRICE: | SOURCE: |
|---|---|---|---|
| 29 May, 2025 | Sold | $467,500 | MRED MLS |
| 7 May, 2025 | Under contract | $472,500 | MRED MLS |
| — | Last price change | $475,000 | MRED MLS |
| 13 Dec, 2024 | Listed for sale | $475,000 | MRED MLS |
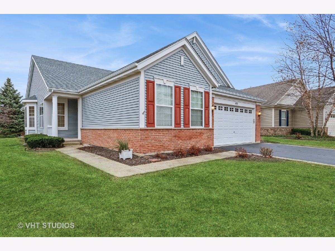
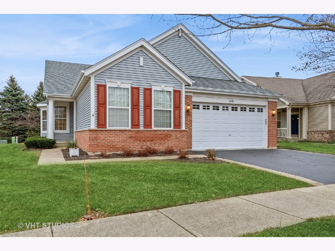
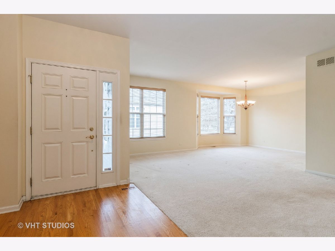
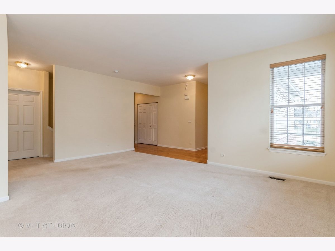
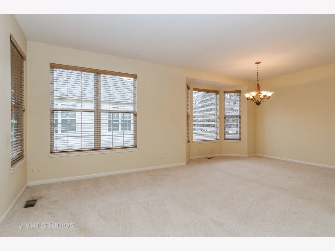
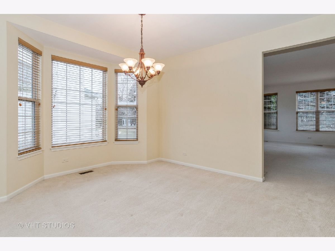
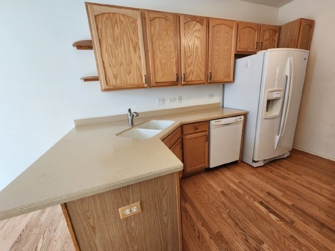
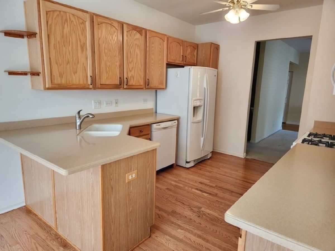
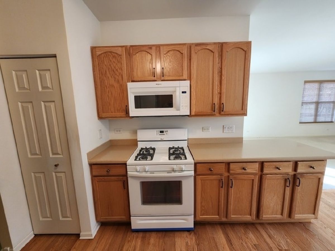
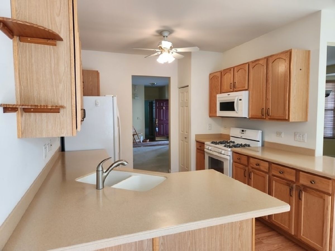
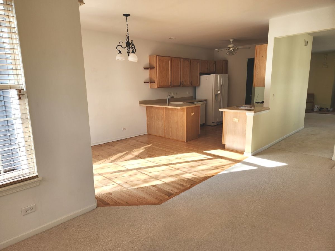
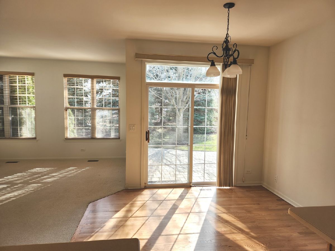
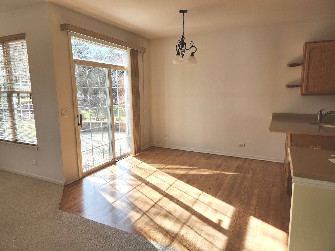
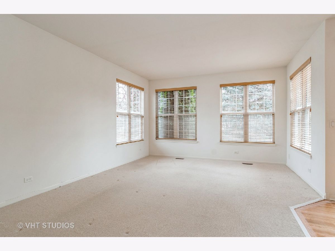
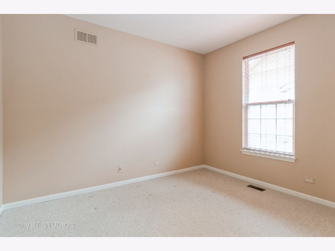
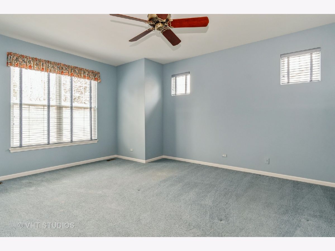
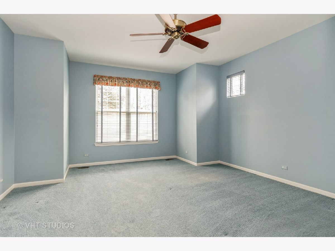
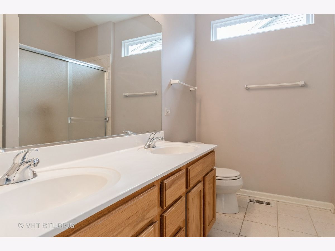
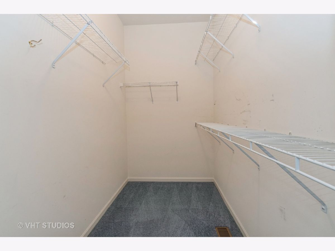
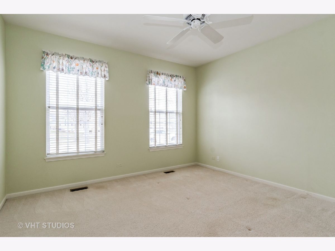
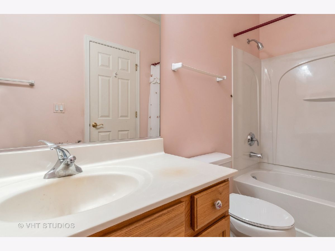
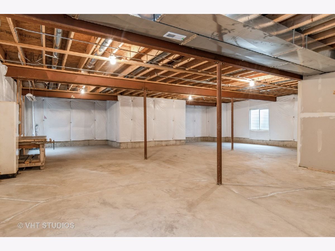
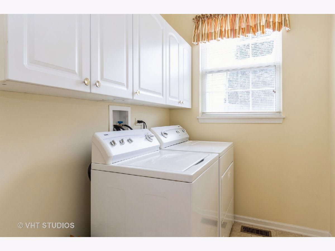
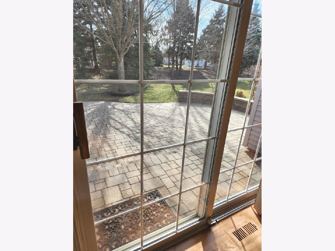
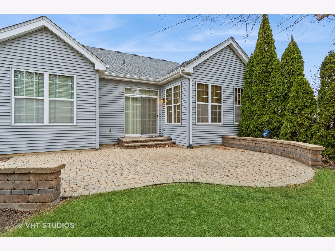
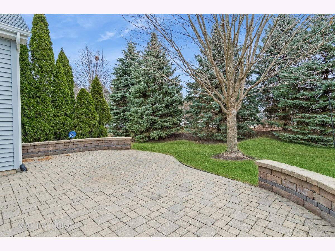
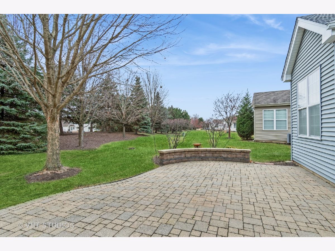
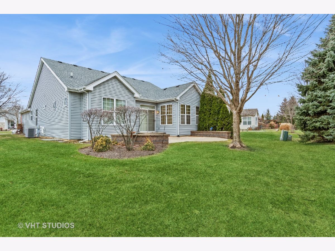
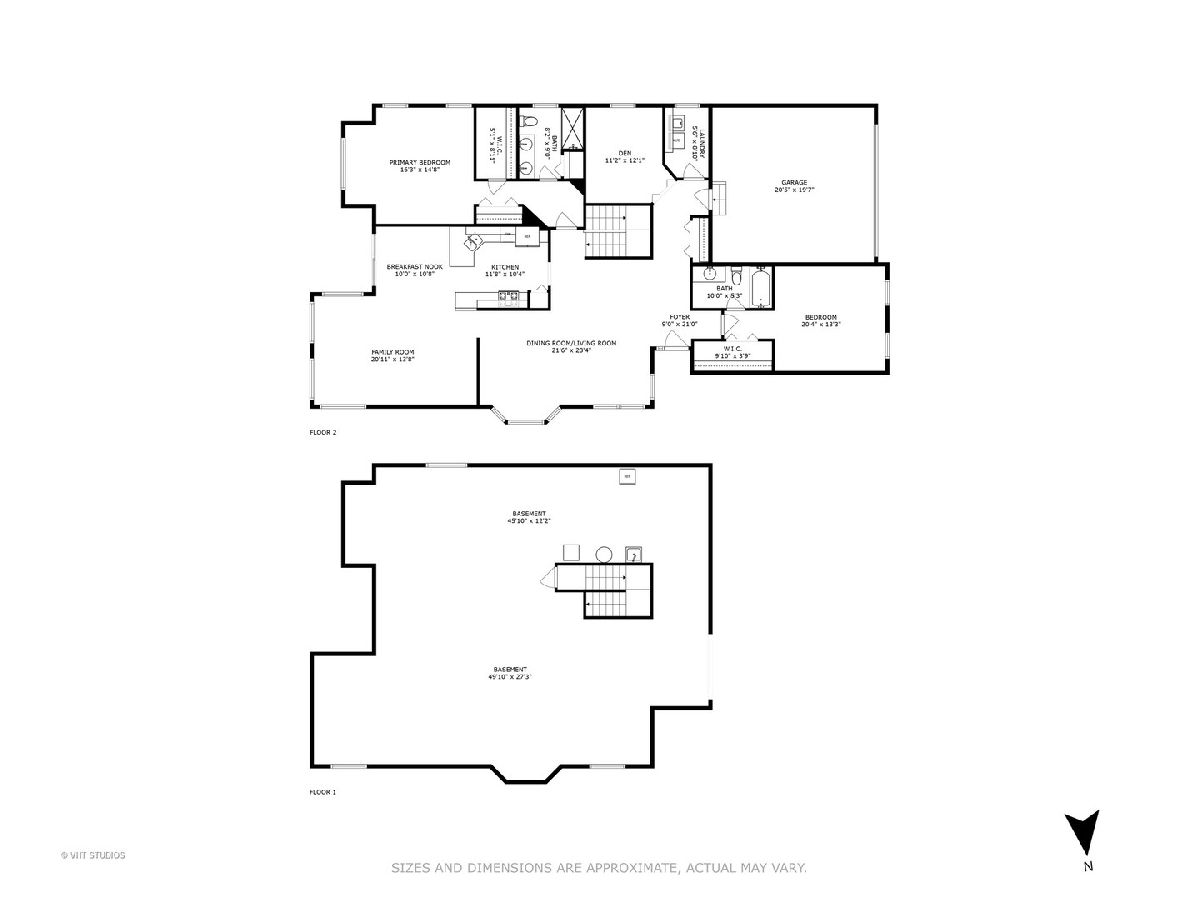
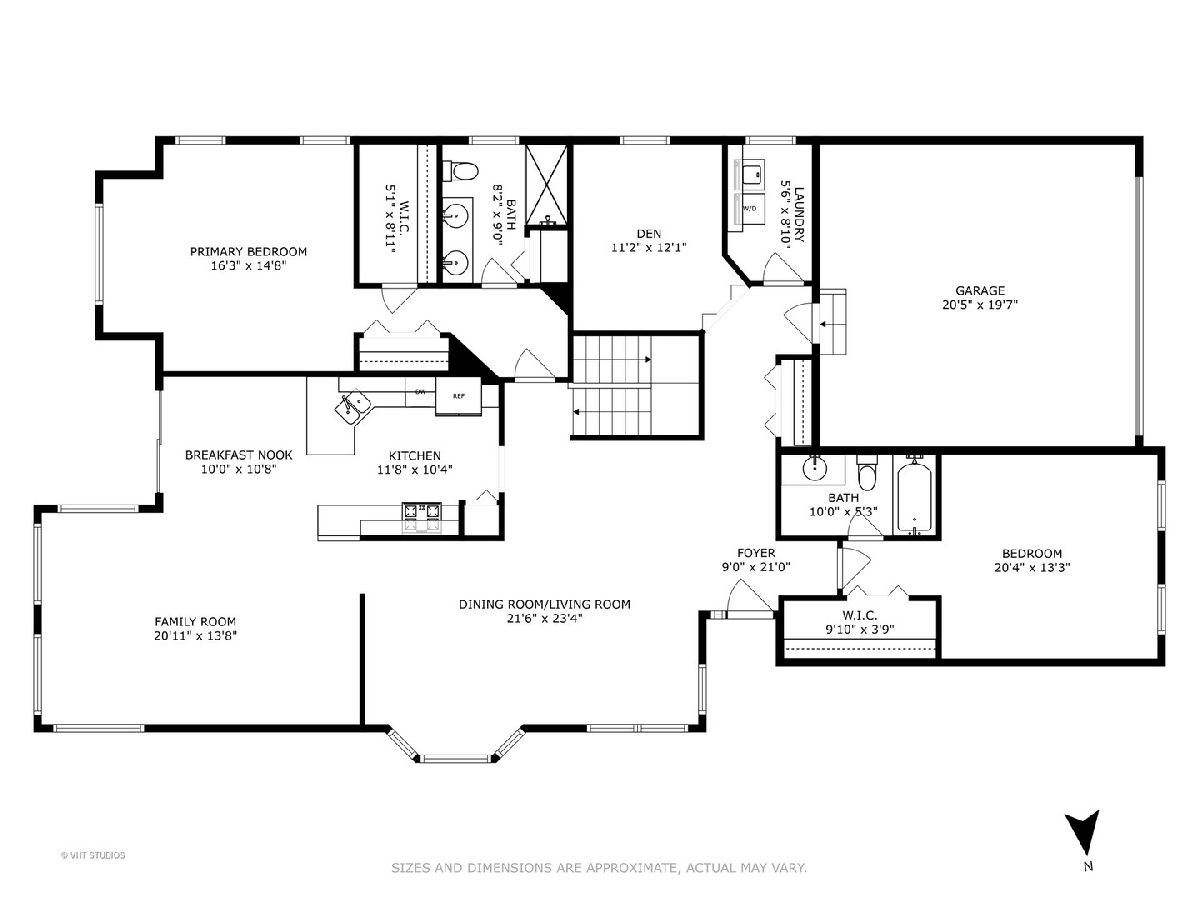
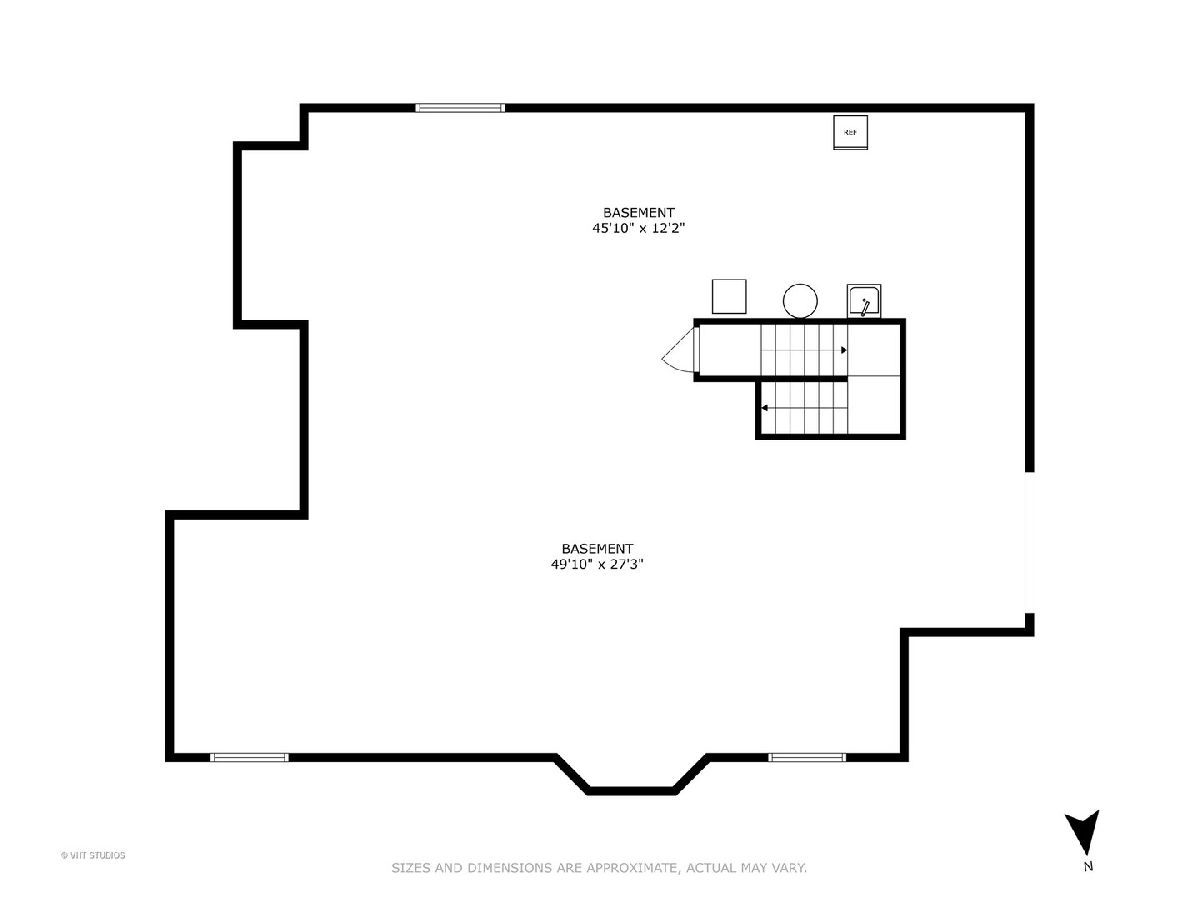
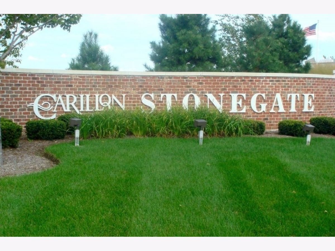
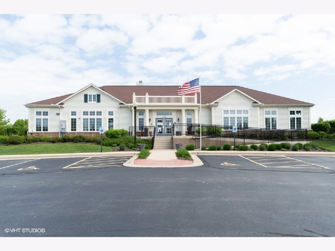
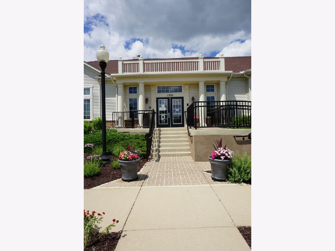
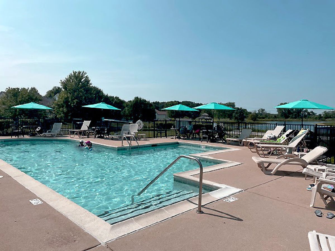
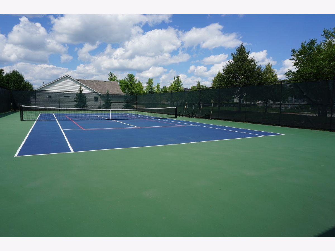
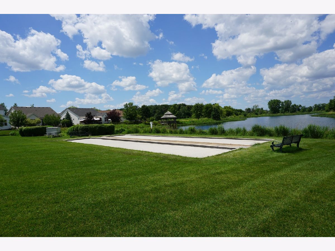
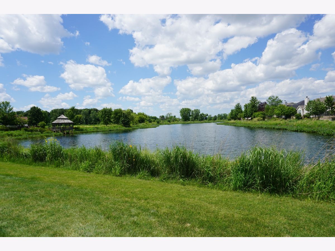
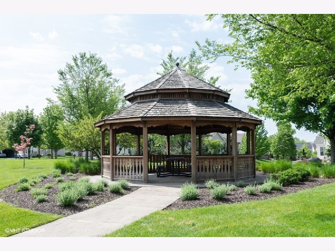
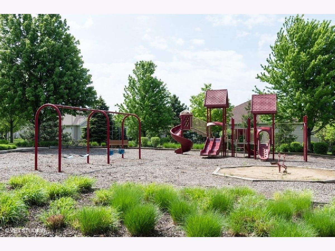
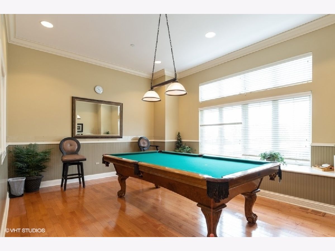
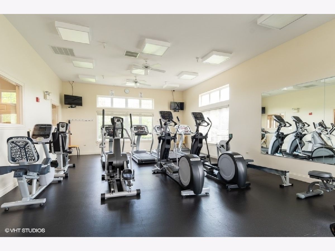
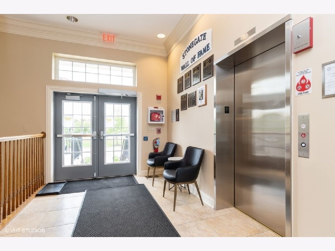
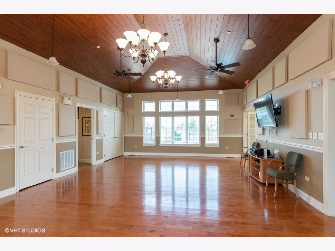
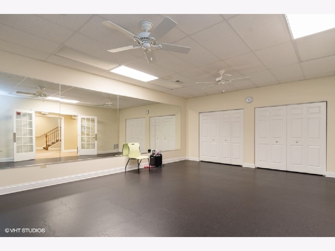
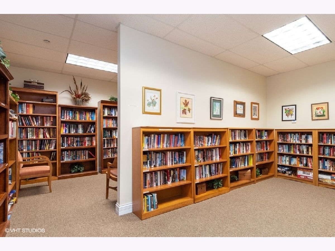
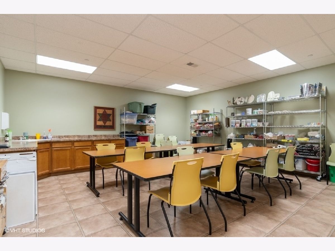
Room Specifics
Total Bedrooms: 2
Bedrooms Above Ground: 2
Bedrooms Below Ground: 0
Dimensions: —
Floor Type: —
Full Bathrooms: 2
Bathroom Amenities: Double Sink
Bathroom in Basement: 0
Rooms: —
Basement Description: —
Other Specifics
| 2 | |
| — | |
| — | |
| — | |
| — | |
| 86X108X43X120 | |
| — | |
| — | |
| — | |
| — | |
| Not in DB | |
| — | |
| — | |
| — | |
| — |
Tax History
| Year | Property Taxes |
|---|---|
| 2025 | $5,028 |
Contact Agent
Nearby Similar Homes
Nearby Sold Comparables
Contact Agent
Listing Provided By
Baird & Warner






