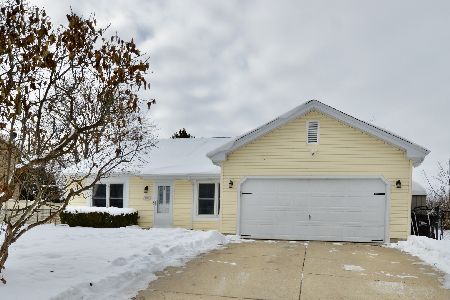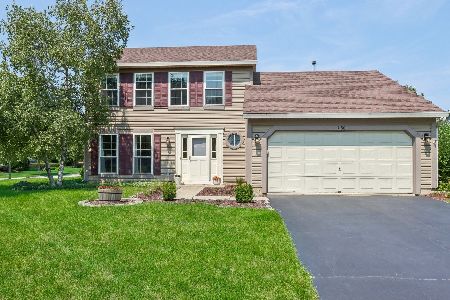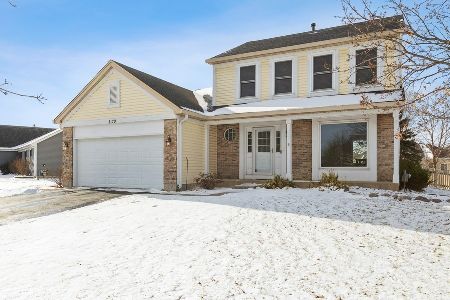1186 Dovercliff Way, Crystal Lake, Illinois 60014
$203,500
|
Sold
|
|
| Status: | Closed |
| Sqft: | 1,679 |
| Cost/Sqft: | $124 |
| Beds: | 3 |
| Baths: | 3 |
| Year Built: | 1993 |
| Property Taxes: | $5,713 |
| Days On Market: | 2937 |
| Lot Size: | 0,27 |
Description
Beautiful 3 bedroom 2-1/2 bath two story home is waiting for you. Decorated in today's colors, this home features a spacious kitchen with stainless steel refrigerator and dishwasher, family room with sliding glass door to patio, large formal livingroom and diningroom, and a generous masterbedroom with cathedral ceiling, walk in closet and master bath. New windows, roof, siding, and gutters 2016. Huge corner lot that's great for entertaining. A very well maintained home!
Property Specifics
| Single Family | |
| — | |
| Traditional | |
| 1993 | |
| None | |
| — | |
| No | |
| 0.27 |
| Mc Henry | |
| Sterling Estates | |
| 0 / Not Applicable | |
| None | |
| Public | |
| Public Sewer | |
| 09831935 | |
| 1813205018 |
Nearby Schools
| NAME: | DISTRICT: | DISTANCE: | |
|---|---|---|---|
|
Grade School
Woods Creek Elementary School |
47 | — | |
|
Middle School
Lundahl Middle School |
47 | Not in DB | |
|
High School
Crystal Lake South High School |
155 | Not in DB | |
Property History
| DATE: | EVENT: | PRICE: | SOURCE: |
|---|---|---|---|
| 31 Jul, 2014 | Sold | $166,500 | MRED MLS |
| 3 Jul, 2014 | Under contract | $175,000 | MRED MLS |
| 30 Jun, 2014 | Listed for sale | $175,000 | MRED MLS |
| 27 Feb, 2018 | Sold | $203,500 | MRED MLS |
| 16 Jan, 2018 | Under contract | $208,000 | MRED MLS |
| 12 Jan, 2018 | Listed for sale | $208,000 | MRED MLS |
| 15 Nov, 2024 | Sold | $340,000 | MRED MLS |
| 16 Oct, 2024 | Under contract | $349,900 | MRED MLS |
| 9 Oct, 2024 | Listed for sale | $349,900 | MRED MLS |
| 22 Jan, 2025 | Under contract | $0 | MRED MLS |
| 18 Nov, 2024 | Listed for sale | $0 | MRED MLS |
Room Specifics
Total Bedrooms: 3
Bedrooms Above Ground: 3
Bedrooms Below Ground: 0
Dimensions: —
Floor Type: Carpet
Dimensions: —
Floor Type: Carpet
Full Bathrooms: 3
Bathroom Amenities: —
Bathroom in Basement: 0
Rooms: Eating Area
Basement Description: None
Other Specifics
| 2 | |
| Concrete Perimeter | |
| Asphalt | |
| Patio, Storms/Screens | |
| Corner Lot | |
| 118X125X79X124 | |
| Unfinished | |
| Full | |
| Vaulted/Cathedral Ceilings, First Floor Laundry | |
| Range, Microwave, Dishwasher, Refrigerator, Disposal | |
| Not in DB | |
| Park, Curbs, Sidewalks, Street Lights, Street Paved | |
| — | |
| — | |
| — |
Tax History
| Year | Property Taxes |
|---|---|
| 2014 | $6,186 |
| 2018 | $5,713 |
| 2024 | $7,014 |
Contact Agent
Nearby Similar Homes
Nearby Sold Comparables
Contact Agent
Listing Provided By
Berkshire Hathaway HomeServices American Heritage











