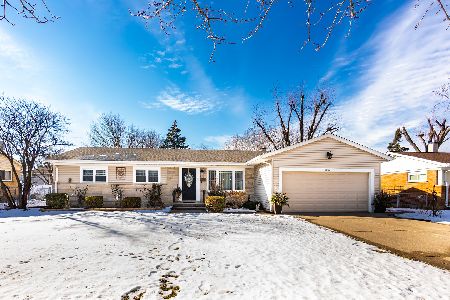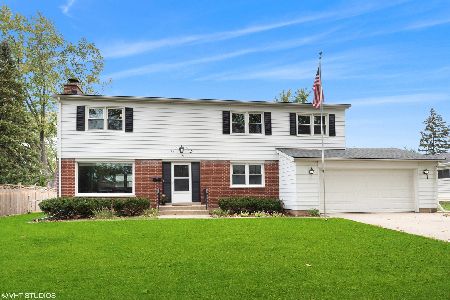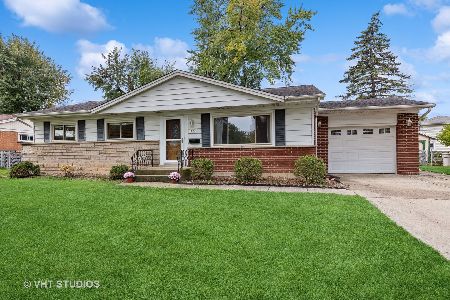1150 Clark Lane, Des Plaines, Illinois 60016
$423,000
|
Sold
|
|
| Status: | Closed |
| Sqft: | 1,420 |
| Cost/Sqft: | $304 |
| Beds: | 3 |
| Baths: | 2 |
| Year Built: | 1960 |
| Property Taxes: | $6,525 |
| Days On Market: | 921 |
| Lot Size: | 0,00 |
Description
This ranch home in Waycinden Park subdivision is truly beautiful, inside & out! Exceptionally maintained property with tear off roof in 2019, energy efficient windows & doors and so much more! The open concept creates a great place to entertain! Galley kitchen with Quartz counter tops, custom cabinets, breakfast bar, stainless steel appliances including a dishwasher and microwave, subway tile backsplash and even more table space! The basement (brand new carpeting throughout) features a family room with recessed lighting, two additional rooms that can be used as guest bedrooms or a home office, utility/ laundry room with Samsung W/D purchased in 2022 (there is also additional laundry hook ups on the main level) and ample storage space. House freshly painted in 2022. The beautiful, fenced, backyard is an oasis of its own with perennials, stamped concrete patio with a covered awning and a newer shed! Easy access to the Metra Cumberland station, I-90, 294 and O'Hare airport makes this a commuter's dream come true!
Property Specifics
| Single Family | |
| — | |
| — | |
| 1960 | |
| — | |
| — | |
| No | |
| — |
| Cook | |
| — | |
| — / Not Applicable | |
| — | |
| — | |
| — | |
| 11828185 | |
| 08242060150000 |
Nearby Schools
| NAME: | DISTRICT: | DISTANCE: | |
|---|---|---|---|
|
Grade School
Devonshire School |
59 | — | |
|
Middle School
Friendship Junior High School |
59 | Not in DB | |
|
High School
Elk Grove High School |
214 | Not in DB | |
Property History
| DATE: | EVENT: | PRICE: | SOURCE: |
|---|---|---|---|
| 2 Apr, 2019 | Sold | $327,000 | MRED MLS |
| 4 Mar, 2019 | Under contract | $324,999 | MRED MLS |
| 28 Feb, 2019 | Listed for sale | $324,999 | MRED MLS |
| 22 Feb, 2022 | Sold | $420,000 | MRED MLS |
| 23 Jan, 2022 | Under contract | $399,500 | MRED MLS |
| 20 Jan, 2022 | Listed for sale | $399,500 | MRED MLS |
| 4 Aug, 2023 | Sold | $423,000 | MRED MLS |
| 18 Jul, 2023 | Under contract | $432,000 | MRED MLS |
| 11 Jul, 2023 | Listed for sale | $432,000 | MRED MLS |
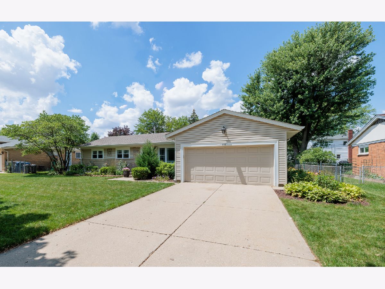
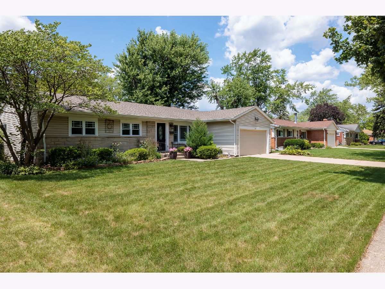
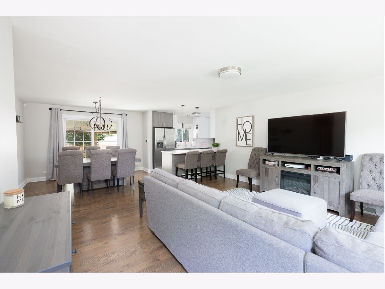
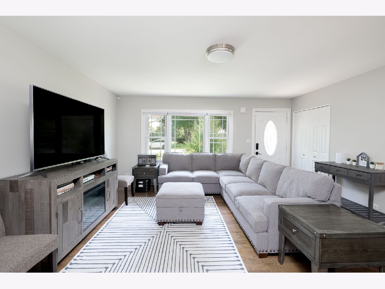
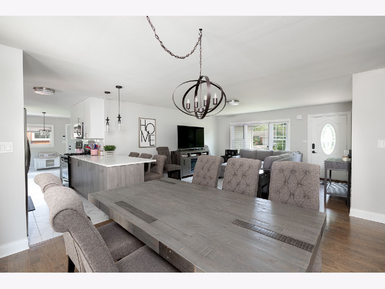
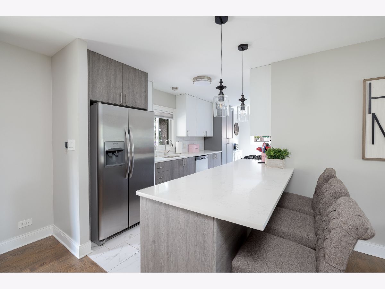
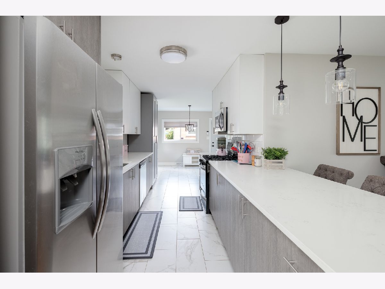
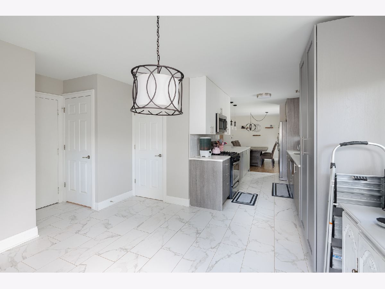
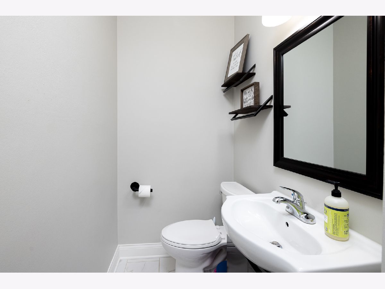
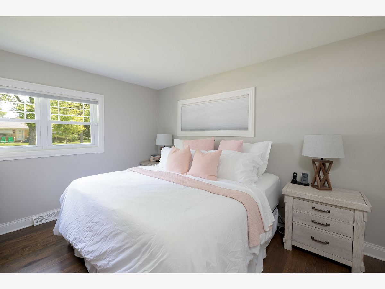
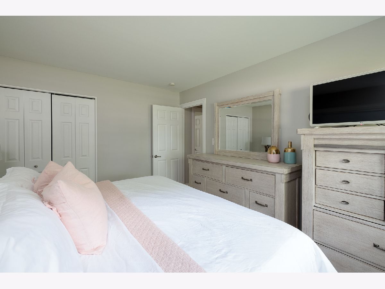
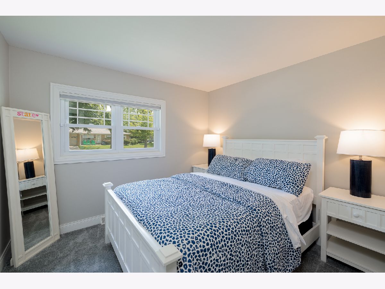
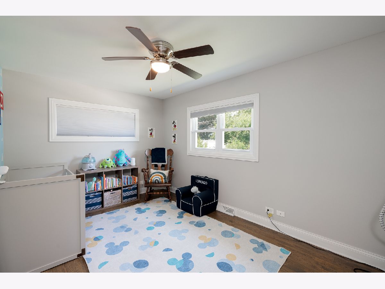
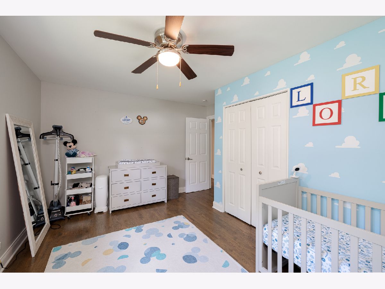
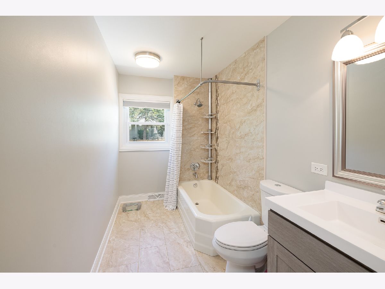
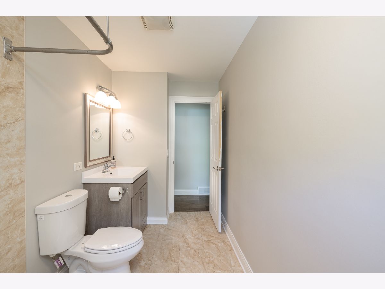
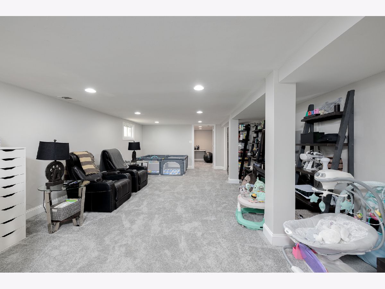
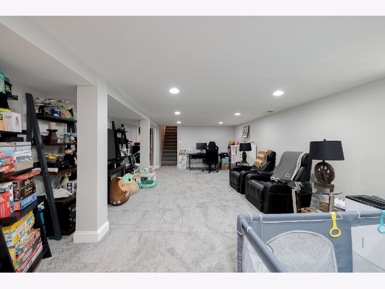
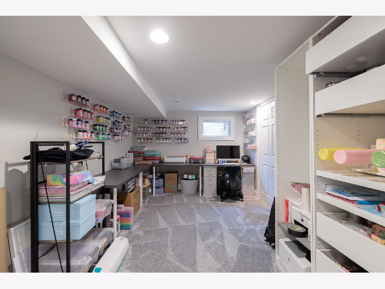
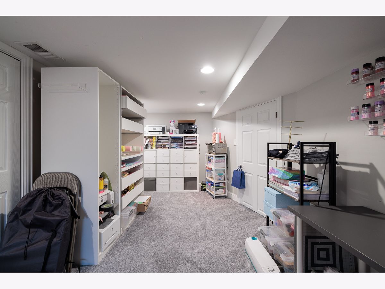
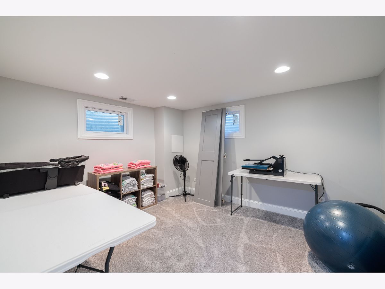
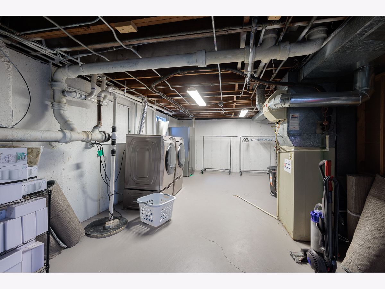
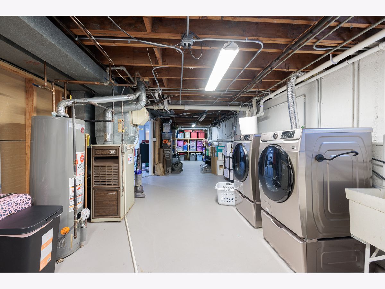
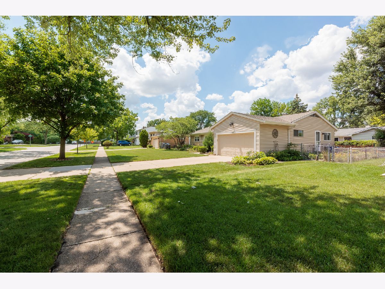
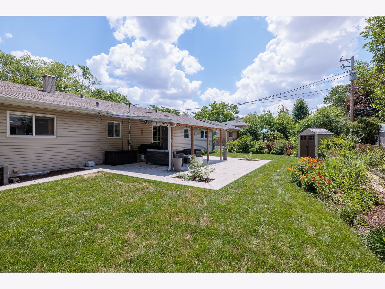
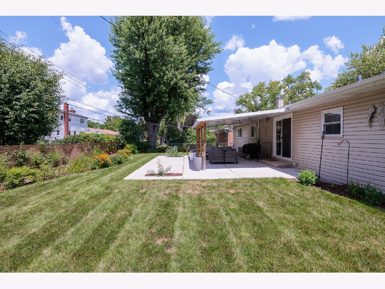
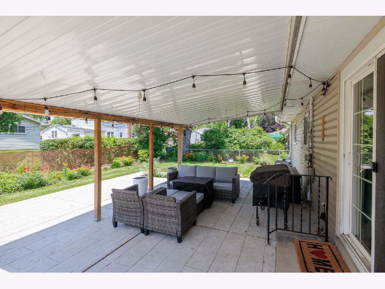
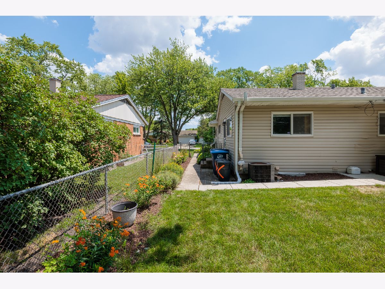
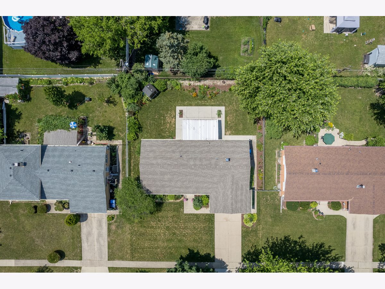
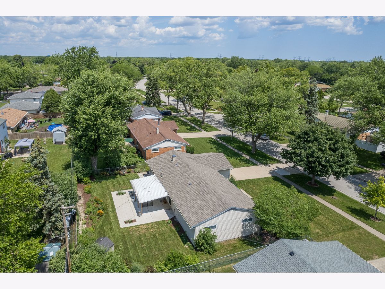
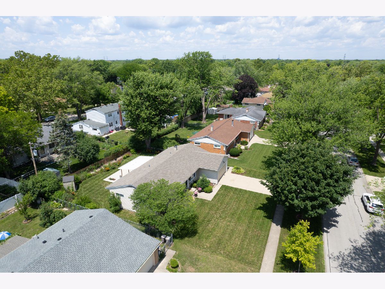
Room Specifics
Total Bedrooms: 5
Bedrooms Above Ground: 3
Bedrooms Below Ground: 2
Dimensions: —
Floor Type: —
Dimensions: —
Floor Type: —
Dimensions: —
Floor Type: —
Dimensions: —
Floor Type: —
Full Bathrooms: 2
Bathroom Amenities: —
Bathroom in Basement: 0
Rooms: —
Basement Description: Finished
Other Specifics
| 2 | |
| — | |
| Concrete | |
| — | |
| — | |
| 110X80 | |
| — | |
| — | |
| — | |
| — | |
| Not in DB | |
| — | |
| — | |
| — | |
| — |
Tax History
| Year | Property Taxes |
|---|---|
| 2019 | $6,104 |
| 2022 | $7,287 |
| 2023 | $6,525 |
Contact Agent
Nearby Similar Homes
Nearby Sold Comparables
Contact Agent
Listing Provided By
Landstar Realty Group, Inc.







