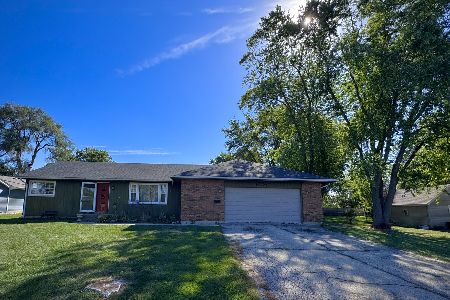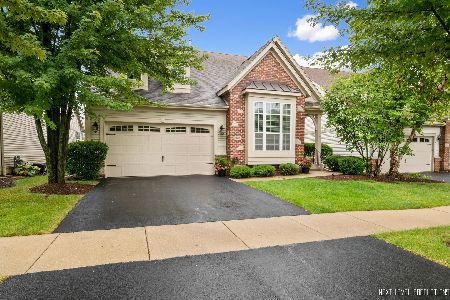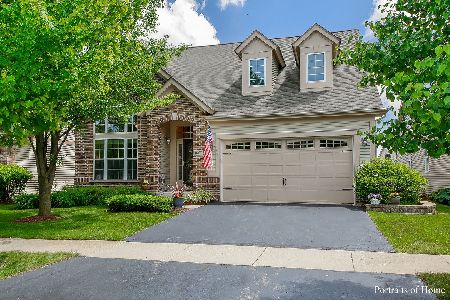1187 Kingsley Lane, Aurora, Illinois 60505
$377,000
|
Sold
|
|
| Status: | Closed |
| Sqft: | 2,748 |
| Cost/Sqft: | $140 |
| Beds: | 3 |
| Baths: | 4 |
| Year Built: | 2006 |
| Property Taxes: | $12,468 |
| Days On Market: | 2682 |
| Lot Size: | 0,25 |
Description
Small changes lead to big benefits in this Stonegate West maintenance-free single family home in a convenient 'age-targeted" community. You will appreciate the expanded gourmet kitchen with custom Hickory Cabinets and ample space for entertaining. There's Hardwood flooring throughout the entire first floor. Volume ceilings with recessed lighting and custom fans abound. The First-floor master suite features heated bath floor, custom vanity with Kohler's vessel sinks set on a granite top. The custom tiled shower boasts a heavy glass door/surround. 9' deep pour finished basement includes rec room, a wine cellar large enough to accommodate 2000 bottles plus a wine tasting area. The lower level affords an opportunity for in-law space since there is a full bath, second kitchen, walk-in closet and auxiliary laundry hook up. Sprinkler system plus a drip system for the flowerbeds. The 24' paver patio provides ample space for outdoor entertaining. This "must see" home won't last!
Property Specifics
| Single Family | |
| — | |
| Traditional | |
| 2006 | |
| Full | |
| DUNHILL EXPANDED | |
| No | |
| 0.25 |
| Kane | |
| Stonegate West | |
| 145 / Monthly | |
| Clubhouse,Exercise Facilities,Pool,Lawn Care,Snow Removal | |
| Public | |
| Public Sewer | |
| 10054138 | |
| 1513129010 |
Property History
| DATE: | EVENT: | PRICE: | SOURCE: |
|---|---|---|---|
| 16 Nov, 2018 | Sold | $377,000 | MRED MLS |
| 14 Sep, 2018 | Under contract | $384,500 | MRED MLS |
| — | Last price change | $394,500 | MRED MLS |
| 16 Aug, 2018 | Listed for sale | $394,500 | MRED MLS |
Room Specifics
Total Bedrooms: 3
Bedrooms Above Ground: 3
Bedrooms Below Ground: 0
Dimensions: —
Floor Type: Carpet
Dimensions: —
Floor Type: Carpet
Full Bathrooms: 4
Bathroom Amenities: Separate Shower,Double Sink,Full Body Spray Shower
Bathroom in Basement: 1
Rooms: Kitchen,Breakfast Room,Den,Recreation Room,Heated Sun Room,Other Room
Basement Description: Finished
Other Specifics
| 2 | |
| Concrete Perimeter | |
| Asphalt | |
| Patio, Brick Paver Patio | |
| Corner Lot | |
| 10,688 | |
| Pull Down Stair | |
| Full | |
| Vaulted/Cathedral Ceilings, Bar-Dry, Hardwood Floors, Heated Floors, First Floor Bedroom, First Floor Laundry | |
| Range, Microwave, Dishwasher, Refrigerator, Washer, Dryer, Disposal | |
| Not in DB | |
| Clubhouse, Pool, Sidewalks, Street Lights | |
| — | |
| — | |
| Gas Log |
Tax History
| Year | Property Taxes |
|---|---|
| 2018 | $12,468 |
Contact Agent
Nearby Similar Homes
Nearby Sold Comparables
Contact Agent
Listing Provided By
Berkshire Hathaway HomeServices Starck Real Estate








