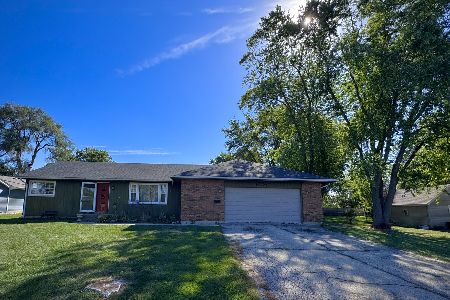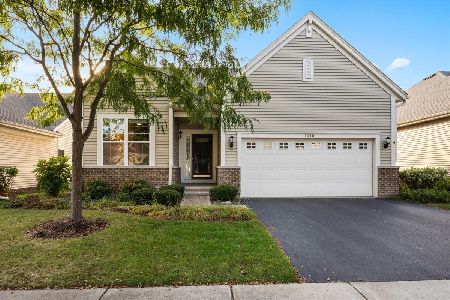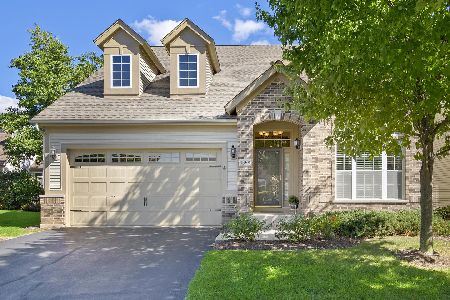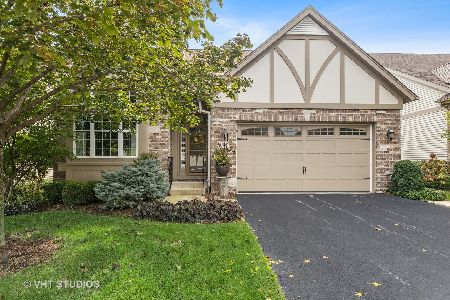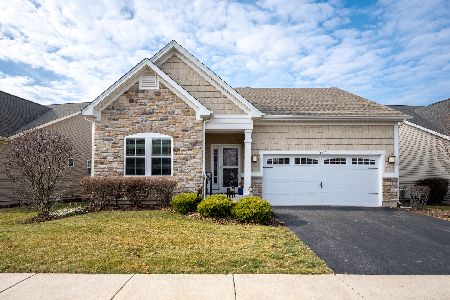1184 Kingsley Lane, Aurora, Illinois 60505
$386,000
|
Sold
|
|
| Status: | Closed |
| Sqft: | 2,604 |
| Cost/Sqft: | $153 |
| Beds: | 2 |
| Baths: | 4 |
| Year Built: | 2006 |
| Property Taxes: | $9,353 |
| Days On Market: | 4614 |
| Lot Size: | 0,00 |
Description
The upscale maintenance free lifestyle you have been dreaming of is finally available in this "Best of the Best" Stonegate West offering. It is custom all the way and it's like nothing you could build today. Sub-Zero, Wolf & Meile appliances. One of a kind butler pantry with Sub-Z wine storage. Granite counters throughout. Brazilian cherry flooring. Custom wood trim and custom lighting. Don't let this one get away.
Property Specifics
| Single Family | |
| — | |
| — | |
| 2006 | |
| Full | |
| DUNHILL | |
| No | |
| — |
| Kane | |
| Stonegate West | |
| 145 / Monthly | |
| Clubhouse,Pool,Lawn Care,Snow Removal | |
| Public | |
| Public Sewer | |
| 08332904 | |
| 1513133001 |
Property History
| DATE: | EVENT: | PRICE: | SOURCE: |
|---|---|---|---|
| 4 Oct, 2013 | Sold | $386,000 | MRED MLS |
| 19 Aug, 2013 | Under contract | $399,000 | MRED MLS |
| 2 May, 2013 | Listed for sale | $399,000 | MRED MLS |
Room Specifics
Total Bedrooms: 2
Bedrooms Above Ground: 2
Bedrooms Below Ground: 0
Dimensions: —
Floor Type: Carpet
Full Bathrooms: 4
Bathroom Amenities: —
Bathroom in Basement: 1
Rooms: Breakfast Room,Loft,Media Room,Pantry,Study,Workshop
Basement Description: Partially Finished,Crawl
Other Specifics
| 2 | |
| — | |
| — | |
| — | |
| — | |
| 47X51X118X67X68X139 | |
| — | |
| Full | |
| Vaulted/Cathedral Ceilings, Hardwood Floors, First Floor Bedroom, First Floor Full Bath | |
| Range, Microwave, Dishwasher, Refrigerator, High End Refrigerator, Bar Fridge, Disposal, Stainless Steel Appliance(s), Wine Refrigerator | |
| Not in DB | |
| Clubhouse, Pool | |
| — | |
| — | |
| Gas Log |
Tax History
| Year | Property Taxes |
|---|---|
| 2013 | $9,353 |
Contact Agent
Nearby Similar Homes
Nearby Sold Comparables
Contact Agent
Listing Provided By
Baird & Warner


