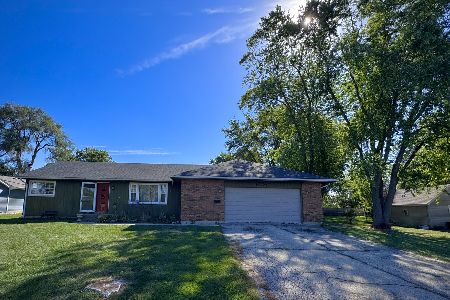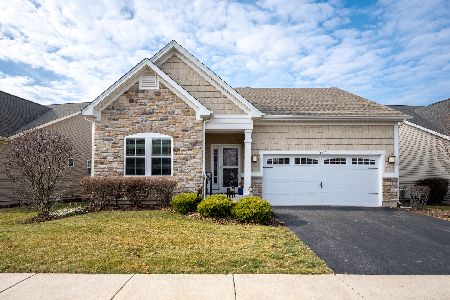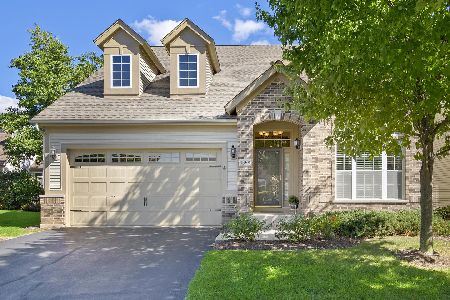1653 Havenshire Drive, Aurora, Illinois 60505
$390,000
|
Sold
|
|
| Status: | Closed |
| Sqft: | 2,400 |
| Cost/Sqft: | $167 |
| Beds: | 3 |
| Baths: | 4 |
| Year Built: | 2008 |
| Property Taxes: | $10,337 |
| Days On Market: | 2803 |
| Lot Size: | 0,00 |
Description
Stonegate West Brentwood Model Home now for sale! Active age targeted community NOT age restricted! Awesome first floor master suite w full sitting area, dbl vanity, extended shower, Jacuzzi bath, Soaring high ceilings! First floor office/den with dbl French glass doors. Full bath adjacent to secondary first floor bedroom. Amazing finished bsmt w/wet bar & beverage refrig in rec rm/craft room/storage room, full bath! Second floor huge bedroom suite w/full bath perfect for guests! Gleaming HWD flooring-marvelous woodwork! Gas Fireplace, Island Kitchen w/breakfast bar! Granite counter w full height glass tile back splash. You'll love the brick custom patio w built-in seating, custom built-in waterfall, built-in grill. Impeccable home with all the extra's added! This is an amazing home built for low maintenance, easy living and entertainment. Low assessments cover: landscape/snow removal and fabulous clubhouse with gorgeous swimming pool!
Property Specifics
| Single Family | |
| — | |
| — | |
| 2008 | |
| Full | |
| BRENTWOOD ELEVATION C | |
| No | |
| — |
| Kane | |
| Stonegate West | |
| 145 / Monthly | |
| Insurance,Clubhouse,Exercise Facilities,Pool,Exterior Maintenance,Lawn Care,Snow Removal | |
| Public | |
| Public Sewer | |
| 09919930 | |
| 1513132001 |
Property History
| DATE: | EVENT: | PRICE: | SOURCE: |
|---|---|---|---|
| 19 Jul, 2018 | Sold | $390,000 | MRED MLS |
| 31 May, 2018 | Under contract | $399,900 | MRED MLS |
| — | Last price change | $429,900 | MRED MLS |
| 17 Apr, 2018 | Listed for sale | $429,900 | MRED MLS |
Room Specifics
Total Bedrooms: 3
Bedrooms Above Ground: 3
Bedrooms Below Ground: 0
Dimensions: —
Floor Type: Carpet
Dimensions: —
Floor Type: Carpet
Full Bathrooms: 4
Bathroom Amenities: Separate Shower,Double Sink,Soaking Tub
Bathroom in Basement: 1
Rooms: Breakfast Room,Office,Loft,Recreation Room,Workshop,Storage,Other Room
Basement Description: Finished
Other Specifics
| 2 | |
| Concrete Perimeter | |
| Asphalt | |
| Patio, Stamped Concrete Patio, Brick Paver Patio, Storms/Screens | |
| Corner Lot,Landscaped | |
| 54X120 | |
| — | |
| Full | |
| Vaulted/Cathedral Ceilings, Bar-Wet, Hardwood Floors, First Floor Bedroom, First Floor Laundry, First Floor Full Bath | |
| Double Oven, Microwave, Dishwasher, Refrigerator, Washer, Dryer, Disposal, Stainless Steel Appliance(s), Cooktop, Built-In Oven | |
| Not in DB | |
| Clubhouse, Pool, Sidewalks | |
| — | |
| — | |
| Gas Log, Gas Starter, Heatilator |
Tax History
| Year | Property Taxes |
|---|---|
| 2018 | $10,337 |
Contact Agent
Nearby Similar Homes
Nearby Sold Comparables
Contact Agent
Listing Provided By
eXp Realty, LLC








