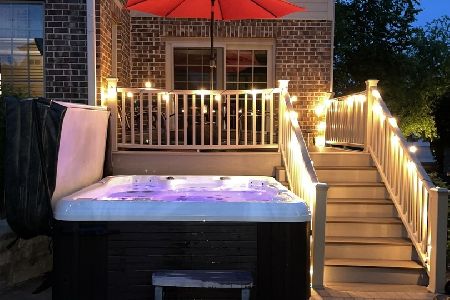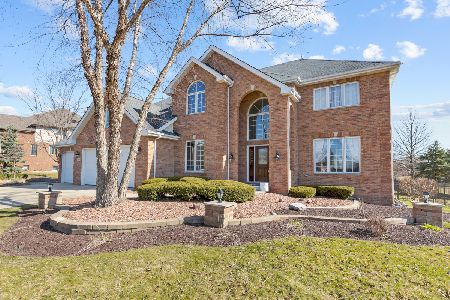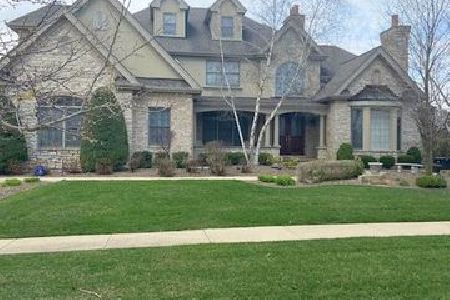11871 Coquille Drive, Frankfort, Illinois 60423
$689,000
|
Sold
|
|
| Status: | Closed |
| Sqft: | 5,800 |
| Cost/Sqft: | $120 |
| Beds: | 5 |
| Baths: | 6 |
| Year Built: | 2004 |
| Property Taxes: | $21,936 |
| Days On Market: | 2366 |
| Lot Size: | 0,57 |
Description
Builder's own custom built luxury home with 6 car garage and private backyard paradise! Impressive entry leads you to the grand foyer with a sweeping staircase. 6 bedrooms, 6 baths (4 bedrooms have full private baths), first floor master suite with his and hers 8'x8' closets. Formal living room, dining room and 2 story family room with an additional gigantic finished bonus room. Beautiful kitchen with maple cabinets, breakfast bar and separate eating area. There is first floor office or extra bedroom for related living. Finished lookout lower level with wet bar and 2nd fireplace to host your Bear's parties! Car Collector's Dream Garage! Massive 6 car with over 1600 sq/ft, epoxy floor, 5 floor drains, plumbing and separate stairs to basement. Your backyard is a private paradise for the most discriminating entertainer. Resort style L-Shaped pool, fire pit and large paver patio all nestled within mature trees make it your own private staycation.
Property Specifics
| Single Family | |
| — | |
| — | |
| 2004 | |
| Full | |
| — | |
| No | |
| 0.57 |
| Will | |
| Coquille Point | |
| — / Not Applicable | |
| None | |
| Public | |
| Public Sewer | |
| 10490442 | |
| 1909313030120000 |
Nearby Schools
| NAME: | DISTRICT: | DISTANCE: | |
|---|---|---|---|
|
Grade School
Grand Prairie Elementary School |
157C | — | |
|
Middle School
Hickory Creek Middle School |
157C | Not in DB | |
|
High School
Lincoln-way East High School |
210 | Not in DB | |
Property History
| DATE: | EVENT: | PRICE: | SOURCE: |
|---|---|---|---|
| 13 Apr, 2020 | Sold | $689,000 | MRED MLS |
| 25 Feb, 2020 | Under contract | $694,900 | MRED MLS |
| — | Last price change | $699,900 | MRED MLS |
| 19 Aug, 2019 | Listed for sale | $699,900 | MRED MLS |
Room Specifics
Total Bedrooms: 5
Bedrooms Above Ground: 5
Bedrooms Below Ground: 0
Dimensions: —
Floor Type: Carpet
Dimensions: —
Floor Type: Carpet
Dimensions: —
Floor Type: Carpet
Dimensions: —
Floor Type: —
Full Bathrooms: 6
Bathroom Amenities: Whirlpool,Separate Shower,Double Sink
Bathroom in Basement: 1
Rooms: Bedroom 5,Bonus Room,Office
Basement Description: Partially Finished
Other Specifics
| 6 | |
| Concrete Perimeter | |
| Concrete | |
| Brick Paver Patio, In Ground Pool, Fire Pit | |
| Corner Lot,Fenced Yard,Irregular Lot,Landscaped,Wooded | |
| 108X192X55X162 | |
| Unfinished | |
| Full | |
| Vaulted/Cathedral Ceilings, Skylight(s), Bar-Wet, First Floor Bedroom, First Floor Laundry, First Floor Full Bath | |
| Double Oven, Microwave, Dishwasher, High End Refrigerator, Disposal, Stainless Steel Appliance(s), Cooktop | |
| Not in DB | |
| Park, Curbs, Sidewalks, Street Lights, Street Paved | |
| — | |
| — | |
| Wood Burning, Gas Starter |
Tax History
| Year | Property Taxes |
|---|---|
| 2020 | $21,936 |
Contact Agent
Nearby Similar Homes
Nearby Sold Comparables
Contact Agent
Listing Provided By
Berg Properties








