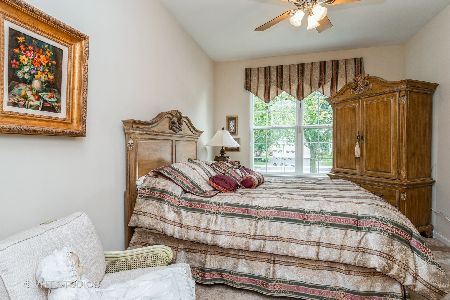1189 Drury Lane, Aurora, Illinois 60502
$325,000
|
Sold
|
|
| Status: | Closed |
| Sqft: | 2,089 |
| Cost/Sqft: | $160 |
| Beds: | 2 |
| Baths: | 2 |
| Year Built: | 2010 |
| Property Taxes: | $9,957 |
| Days On Market: | 3611 |
| Lot Size: | 0,00 |
Description
Stunning Greenbriar model with beautiful upgrades throughout! Gourmet Kitchen, 42" Maple Cabinets, Pantry, Quartz countertops w/Travertine rolled-stone backsplash - Family Rm, LR/DR & Kitchen boast hardwood floors, crown molding, custom blinds & drapes- Two large master suites complete w/private baths and walk-in closets - Full deep poor and insulated basement w/rough-in - Extensive maintenance free landscaping added, underground sprinkler system & brick paver patio - Also, this is an Energy Star qualified home! - Enjoy an Active Adult Community w/clubhouse, pool, tennis & gym. - This home is living at it's finest, a must see!!
Property Specifics
| Single Family | |
| — | |
| Ranch | |
| 2010 | |
| Full | |
| GREENBRIAR | |
| No | |
| — |
| Kane | |
| Carillon At Stonegate | |
| 180 / Monthly | |
| Clubhouse,Exercise Facilities,Pool,Exterior Maintenance,Lawn Care,Snow Removal | |
| Public | |
| Public Sewer | |
| 09155045 | |
| 1513235001 |
Property History
| DATE: | EVENT: | PRICE: | SOURCE: |
|---|---|---|---|
| 21 Sep, 2010 | Sold | $282,975 | MRED MLS |
| 24 Jul, 2010 | Under contract | $294,975 | MRED MLS |
| 10 Jul, 2010 | Listed for sale | $294,975 | MRED MLS |
| 6 May, 2016 | Sold | $325,000 | MRED MLS |
| 21 Mar, 2016 | Under contract | $334,900 | MRED MLS |
| 3 Mar, 2016 | Listed for sale | $334,900 | MRED MLS |
Room Specifics
Total Bedrooms: 2
Bedrooms Above Ground: 2
Bedrooms Below Ground: 0
Dimensions: —
Floor Type: Carpet
Full Bathrooms: 2
Bathroom Amenities: —
Bathroom in Basement: 0
Rooms: Den,Eating Area
Basement Description: Unfinished,Crawl
Other Specifics
| 2 | |
| — | |
| — | |
| Patio | |
| — | |
| 87X102X57X132 | |
| — | |
| Full | |
| Hardwood Floors, First Floor Bedroom, First Floor Laundry, First Floor Full Bath | |
| Range, Microwave, Dishwasher, Refrigerator, Washer, Dryer, Disposal | |
| Not in DB | |
| Clubhouse, Pool, Tennis Courts, Sidewalks, Street Lights | |
| — | |
| — | |
| — |
Tax History
| Year | Property Taxes |
|---|---|
| 2016 | $9,957 |
Contact Agent
Nearby Similar Homes
Nearby Sold Comparables
Contact Agent
Listing Provided By
Coldwell Banker Residential








