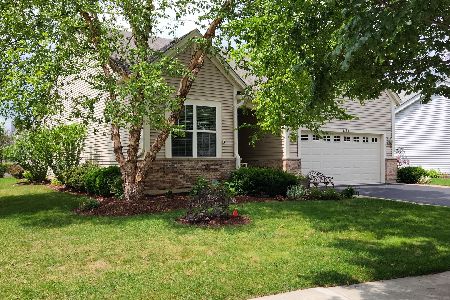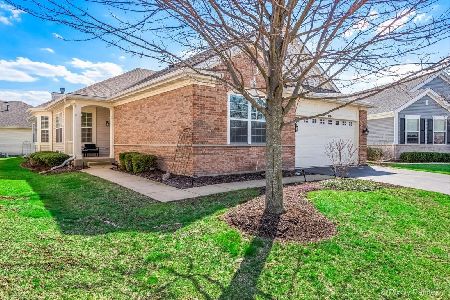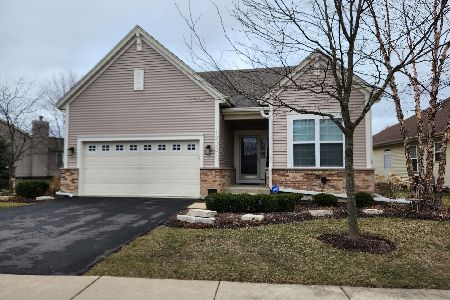1205 Barkston Lane, Aurora, Illinois 60502
$282,554
|
Sold
|
|
| Status: | Closed |
| Sqft: | 1,850 |
| Cost/Sqft: | $148 |
| Beds: | 2 |
| Baths: | 2 |
| Year Built: | 2011 |
| Property Taxes: | $0 |
| Days On Market: | 5267 |
| Lot Size: | 0,00 |
Description
This gorgeous ranch home features 2 bedrooms and a den plus a basement. Volume ceilings in the living/dining room, kitchen and breakfast area makes this home open & inviting. The sunroom off the kitchen is a wonderful addition to this home. THERE IS STILL TIME TO PERSONALIZE THIS HOME WITH YOUR OWN INTERIOR SELECTIONS.
Property Specifics
| Single Family | |
| — | |
| Ranch | |
| 2011 | |
| Full | |
| MONTE CARLO | |
| No | |
| — |
| Kane | |
| Carillon At Stonegate | |
| 171 / Monthly | |
| Insurance,Clubhouse,Exercise Facilities,Pool,Lawn Care,Snow Removal | |
| Public | |
| Public Sewer | |
| 07885684 | |
| 1513233017 |
Property History
| DATE: | EVENT: | PRICE: | SOURCE: |
|---|---|---|---|
| 16 Mar, 2012 | Sold | $282,554 | MRED MLS |
| 2 Nov, 2011 | Under contract | $274,285 | MRED MLS |
| 21 Aug, 2011 | Listed for sale | $274,285 | MRED MLS |
Room Specifics
Total Bedrooms: 2
Bedrooms Above Ground: 2
Bedrooms Below Ground: 0
Dimensions: —
Floor Type: Carpet
Full Bathrooms: 2
Bathroom Amenities: Double Sink
Bathroom in Basement: 0
Rooms: Den,Eating Area,Heated Sun Room
Basement Description: Unfinished
Other Specifics
| 2 | |
| Concrete Perimeter | |
| Asphalt | |
| Storms/Screens | |
| Irregular Lot,Landscaped | |
| 40 X 138 | |
| — | |
| Full | |
| First Floor Bedroom, First Floor Laundry, First Floor Full Bath | |
| Range, Dishwasher, Refrigerator, Disposal | |
| Not in DB | |
| Clubhouse, Sidewalks | |
| — | |
| — | |
| Wood Burning, Attached Fireplace Doors/Screen, Gas Starter |
Tax History
| Year | Property Taxes |
|---|
Contact Agent
Nearby Similar Homes
Nearby Sold Comparables
Contact Agent
Listing Provided By
Chris Naatz










