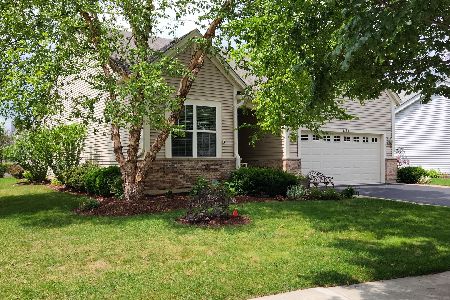1207 Barkston Lane, Aurora, Illinois 60502
$283,990
|
Sold
|
|
| Status: | Closed |
| Sqft: | 2,000 |
| Cost/Sqft: | $147 |
| Beds: | 2 |
| Baths: | 2 |
| Year Built: | 2011 |
| Property Taxes: | $0 |
| Days On Market: | 5267 |
| Lot Size: | 0,00 |
Description
Popular Greenbriar features 2 master suites with den and deep pour basement. Large bay window in dining room gives the room great light. Featuring extended family room with fireplace for a great space to entertain. The kitchen boasts antique white cabinets, granite coutertops and wood floors.
Property Specifics
| Single Family | |
| — | |
| Ranch | |
| 2011 | |
| Partial | |
| GREENBRIAR | |
| No | |
| — |
| Kane | |
| Carillon At Stonegate | |
| 171 / Monthly | |
| Insurance,Clubhouse,Exercise Facilities,Pool,Exterior Maintenance,Lawn Care,Snow Removal | |
| Public | |
| Public Sewer | |
| 07885682 | |
| 1513233016 |
Property History
| DATE: | EVENT: | PRICE: | SOURCE: |
|---|---|---|---|
| 16 Dec, 2011 | Sold | $283,990 | MRED MLS |
| 5 Nov, 2011 | Under contract | $294,990 | MRED MLS |
| — | Last price change | $313,586 | MRED MLS |
| 21 Aug, 2011 | Listed for sale | $279,705 | MRED MLS |
Room Specifics
Total Bedrooms: 2
Bedrooms Above Ground: 2
Bedrooms Below Ground: 0
Dimensions: —
Floor Type: Carpet
Full Bathrooms: 2
Bathroom Amenities: Separate Shower,Double Sink
Bathroom in Basement: 0
Rooms: Den,Eating Area
Basement Description: Unfinished,Bathroom Rough-In
Other Specifics
| 2 | |
| Concrete Perimeter | |
| Asphalt | |
| Storms/Screens | |
| Landscaped | |
| 50 X 117 | |
| — | |
| Full | |
| First Floor Bedroom, First Floor Laundry, First Floor Full Bath | |
| Range, Dishwasher, Refrigerator, Disposal | |
| Not in DB | |
| Clubhouse, Pool, Tennis Courts, Sidewalks | |
| — | |
| — | |
| Wood Burning, Attached Fireplace Doors/Screen, Gas Starter |
Tax History
| Year | Property Taxes |
|---|
Contact Agent
Nearby Similar Homes
Nearby Sold Comparables
Contact Agent
Listing Provided By
Chris Naatz








