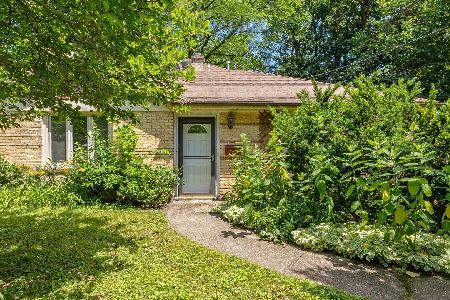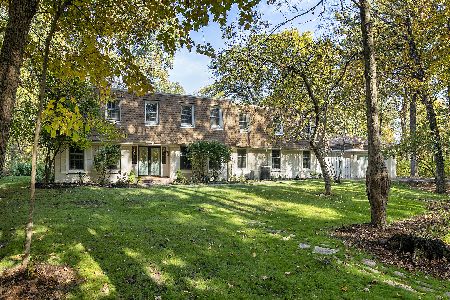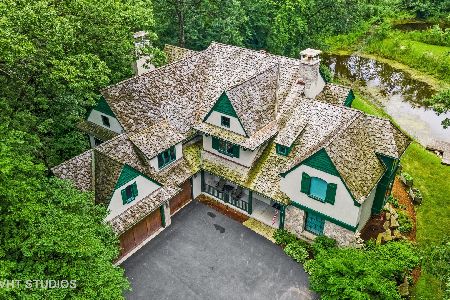1189 Oak Trail Drive, Libertyville, Illinois 60048
$470,000
|
Sold
|
|
| Status: | Closed |
| Sqft: | 3,066 |
| Cost/Sqft: | $163 |
| Beds: | 4 |
| Baths: | 3 |
| Year Built: | 1978 |
| Property Taxes: | $10,453 |
| Days On Market: | 5008 |
| Lot Size: | 1,80 |
Description
Idyllic location offering privacy & views to nature! Thoroughly updated, neutral and super-clean featuring luxury master suite w/ rain shower, fireplace, & walk-in closet. Stainless kitchen w granite, quarry tile floors, & big eating area. Big family room, formal LR & DR's, panel & crown moldings, all hardware updated. 3 car garage, huge mud room, home warranty, deep concrete crawl w/ great storage.
Property Specifics
| Single Family | |
| — | |
| Traditional | |
| 1978 | |
| None | |
| — | |
| No | |
| 1.8 |
| Lake | |
| The Oaks | |
| 0 / Not Applicable | |
| None | |
| Lake Michigan | |
| Public Sewer | |
| 08010662 | |
| 11271030050000 |
Nearby Schools
| NAME: | DISTRICT: | DISTANCE: | |
|---|---|---|---|
|
Grade School
Copeland Manor Elementary School |
70 | — | |
|
Middle School
Highland Middle School |
70 | Not in DB | |
|
High School
Libertyville High School |
128 | Not in DB | |
Property History
| DATE: | EVENT: | PRICE: | SOURCE: |
|---|---|---|---|
| 9 Oct, 2012 | Sold | $470,000 | MRED MLS |
| 31 Aug, 2012 | Under contract | $500,000 | MRED MLS |
| — | Last price change | $525,000 | MRED MLS |
| 5 Mar, 2012 | Listed for sale | $545,000 | MRED MLS |
Room Specifics
Total Bedrooms: 4
Bedrooms Above Ground: 4
Bedrooms Below Ground: 0
Dimensions: —
Floor Type: Carpet
Dimensions: —
Floor Type: Carpet
Dimensions: —
Floor Type: Carpet
Full Bathrooms: 3
Bathroom Amenities: Full Body Spray Shower,Double Shower
Bathroom in Basement: 0
Rooms: Eating Area,Foyer,Mud Room,Utility Room-1st Floor
Basement Description: Crawl
Other Specifics
| 3 | |
| Concrete Perimeter | |
| Asphalt,Concrete,Circular | |
| Patio | |
| Cul-De-Sac,Fenced Yard,Forest Preserve Adjacent,Landscaped,Water View,Wooded | |
| 165X335X250X135X270 | |
| Unfinished | |
| Full | |
| First Floor Laundry | |
| Range, Microwave, Dishwasher, Refrigerator, Disposal | |
| Not in DB | |
| Street Lights, Street Paved | |
| — | |
| — | |
| Wood Burning, Attached Fireplace Doors/Screen, Gas Starter |
Tax History
| Year | Property Taxes |
|---|---|
| 2012 | $10,453 |
Contact Agent
Nearby Similar Homes
Nearby Sold Comparables
Contact Agent
Listing Provided By
Kreuser & Seiler LTD








