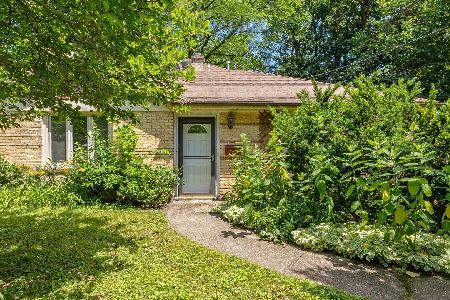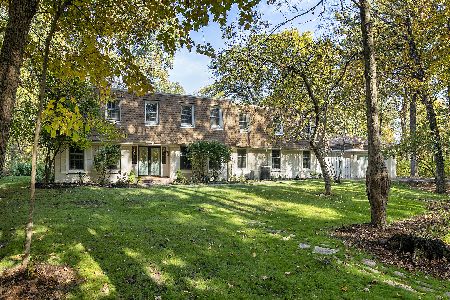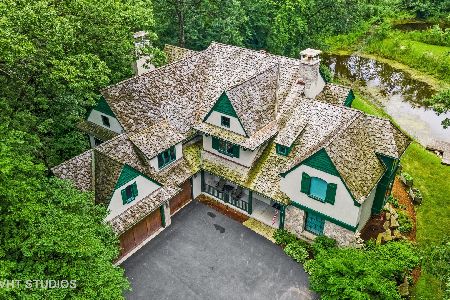1202 Oak Trail Drive, Libertyville, Illinois 60048
$525,000
|
Sold
|
|
| Status: | Closed |
| Sqft: | 3,184 |
| Cost/Sqft: | $173 |
| Beds: | 3 |
| Baths: | 5 |
| Year Built: | 1969 |
| Property Taxes: | $11,314 |
| Days On Market: | 3460 |
| Lot Size: | 0,92 |
Description
Gorgeous Ranch home, open floor plan will please with gleaming hardwood floors , french doors and cook's kitchen. Stunning premium location with towering oaks and private yard view. Formal living room has a warm fireplace flanked by built in bookcases and a wall of windows overlooking the yard. Kitchen will please with light maple cabinets, ceramic tile floors and cooks range. Formal dining room has crown molding and opens to the family room and fireplace. Beautiful French doors open to the large deck and lush green yard. Master suite has redone bath with whirlpool tub and separate shower. Full finished basement offers recreation room, bath and storage. Great mechanicals; 2006 Furnaces and Central air units. 2006 roof, 2011 water heater. Easy commuter access and close to Old School Forest preserve.
Property Specifics
| Single Family | |
| — | |
| Ranch | |
| 1969 | |
| Full | |
| RANCH | |
| No | |
| 0.92 |
| Lake | |
| The Oaks | |
| 0 / Not Applicable | |
| None | |
| Lake Michigan,Public | |
| Public Sewer | |
| 09241737 | |
| 11271030040000 |
Nearby Schools
| NAME: | DISTRICT: | DISTANCE: | |
|---|---|---|---|
|
Grade School
Copeland Manor Elementary School |
70 | — | |
|
Middle School
Highland Middle School |
70 | Not in DB | |
|
High School
Libertyville High School |
128 | Not in DB | |
Property History
| DATE: | EVENT: | PRICE: | SOURCE: |
|---|---|---|---|
| 19 Aug, 2016 | Sold | $525,000 | MRED MLS |
| 8 Jul, 2016 | Under contract | $550,000 | MRED MLS |
| 31 May, 2016 | Listed for sale | $550,000 | MRED MLS |
Room Specifics
Total Bedrooms: 3
Bedrooms Above Ground: 3
Bedrooms Below Ground: 0
Dimensions: —
Floor Type: Carpet
Dimensions: —
Floor Type: Carpet
Full Bathrooms: 5
Bathroom Amenities: Whirlpool,Separate Shower,Double Sink
Bathroom in Basement: 1
Rooms: Office,Recreation Room
Basement Description: Partially Finished
Other Specifics
| 2.5 | |
| Concrete Perimeter | |
| Asphalt | |
| Deck | |
| Wooded | |
| 190X211 | |
| Unfinished | |
| Full | |
| Bar-Wet, Hardwood Floors, First Floor Bedroom, First Floor Laundry, First Floor Full Bath | |
| Range, Microwave, Dishwasher, Refrigerator, Washer, Dryer, Disposal | |
| Not in DB | |
| — | |
| — | |
| — | |
| Wood Burning, Gas Log |
Tax History
| Year | Property Taxes |
|---|---|
| 2016 | $11,314 |
Contact Agent
Nearby Similar Homes
Nearby Sold Comparables
Contact Agent
Listing Provided By
RE/MAX Suburban









