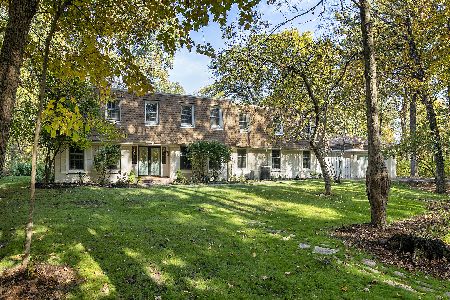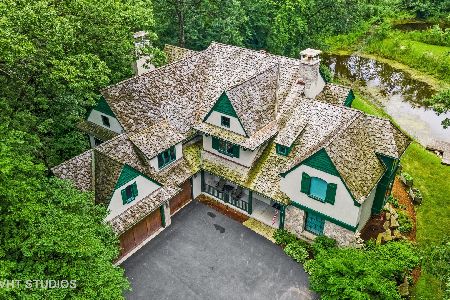1203 Oak Trail Drive, Libertyville, Illinois 60048
$1,010,000
|
Sold
|
|
| Status: | Closed |
| Sqft: | 5,140 |
| Cost/Sqft: | $229 |
| Beds: | 4 |
| Baths: | 4 |
| Year Built: | 2002 |
| Property Taxes: | $22,652 |
| Days On Market: | 2769 |
| Lot Size: | 2,00 |
Description
Here is your opportunity to own the famous "Architect's Cottage" featured in Better Homes & Gardens, Chicago Tribune, & Luxury Home Builder Magazine. This dream home is the personal residence of architect, Tony Perry of A. Perry Homes. Set on 2 professionally landscaped acres with 2 ponds. Home features 2 screen porches, 3 season room, gourmet kitchen & baths, subzero appliances, warming drawer, double oven. Radiant floors throughout, hot tub, granite countertops, high end plumbing & light fixtures, whole house lighting, sound, & security system. Floor to ceiling windows, mudroom with access to huge dog run. Luxury master suite, steam shower, whirlpool bath, and his/her custom closets. Handmade tile walls, stone tile floors at all baths and laundry. Heated garage with utility sink and storage. Custom designed stair and second "kids stair." Many charming details you only see in a home designed and built by an award winning architect. Must see this unique home to appreciate. Agent owned
Property Specifics
| Single Family | |
| — | |
| Traditional | |
| 2002 | |
| None | |
| CUSTOM | |
| Yes | |
| 2 |
| Lake | |
| The Oaks | |
| 0 / Not Applicable | |
| None | |
| Lake Michigan | |
| Public Sewer | |
| 09886220 | |
| 11271030070000 |
Nearby Schools
| NAME: | DISTRICT: | DISTANCE: | |
|---|---|---|---|
|
Grade School
Copeland Manor Elementary School |
70 | — | |
|
Middle School
Highland Middle School |
70 | Not in DB | |
|
High School
Libertyville High School |
128 | Not in DB | |
Property History
| DATE: | EVENT: | PRICE: | SOURCE: |
|---|---|---|---|
| 1 Apr, 2019 | Sold | $1,010,000 | MRED MLS |
| 14 Sep, 2018 | Under contract | $1,175,000 | MRED MLS |
| — | Last price change | $1,245,000 | MRED MLS |
| 27 Apr, 2018 | Listed for sale | $1,295,000 | MRED MLS |
| 9 Sep, 2022 | Sold | $1,100,000 | MRED MLS |
| 31 Jul, 2022 | Under contract | $1,195,000 | MRED MLS |
| 26 Jul, 2022 | Listed for sale | $1,195,000 | MRED MLS |
Room Specifics
Total Bedrooms: 4
Bedrooms Above Ground: 4
Bedrooms Below Ground: 0
Dimensions: —
Floor Type: Carpet
Dimensions: —
Floor Type: Carpet
Dimensions: —
Floor Type: Carpet
Full Bathrooms: 4
Bathroom Amenities: Whirlpool,Separate Shower,Steam Shower,Double Sink
Bathroom in Basement: 0
Rooms: Bonus Room,Recreation Room,Sitting Room,Sun Room,Breakfast Room,Library
Basement Description: Slab
Other Specifics
| 3 | |
| Concrete Perimeter | |
| — | |
| Patio, Porch, Hot Tub, Porch Screened, Dog Run, Screened Patio | |
| Cul-De-Sac,Landscaped,Pond(s),Wooded | |
| 200X400 | |
| Finished,Full,Interior Stair | |
| Full | |
| Vaulted/Cathedral Ceilings, Heated Floors, Second Floor Laundry | |
| Double Oven, Microwave, Dishwasher, High End Refrigerator, Washer, Dryer, Disposal, Cooktop, Built-In Oven, Range Hood | |
| Not in DB | |
| Horse-Riding Trails, Street Paved | |
| — | |
| — | |
| Wood Burning, Gas Starter |
Tax History
| Year | Property Taxes |
|---|---|
| 2019 | $22,652 |
| 2022 | $24,427 |
Contact Agent
Nearby Similar Homes
Nearby Sold Comparables
Contact Agent
Listing Provided By
@properties Lake Forest








