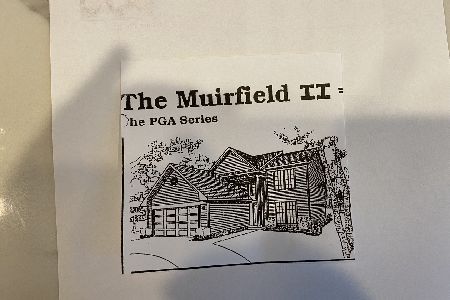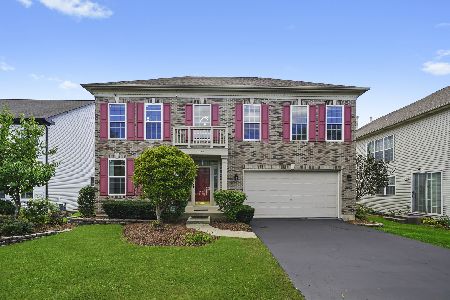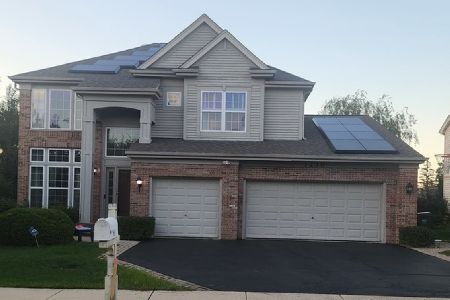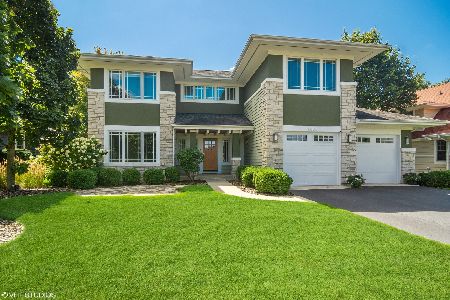1189 Palos Avenue, Palatine, Illinois 60067
$510,000
|
Sold
|
|
| Status: | Closed |
| Sqft: | 3,200 |
| Cost/Sqft: | $172 |
| Beds: | 5 |
| Baths: | 4 |
| Year Built: | 2004 |
| Property Taxes: | $11,558 |
| Days On Market: | 1955 |
| Lot Size: | 0,42 |
Description
Builder's personal home in Palatine with every detail quality crafted! CHECK OUT THE 3D VIDEO TOUR! This 5 bedroom, 4 bath move-in ready home has beautiful cherry hardwood floors throughout, brand NEW carpeting, and the entire home is freshly painted. 2nd Master and an additional en-suite bedroom on 1st floor! Enjoy entertaining in spacious kitchen with granite counters, custom cherry cabinetry, dual oven, and island with separate prep sink, beverage refrigerator, walk-in pantry and a separate dining area. Soaring 22' ceiling in Family Room with a stone framed fireplace and French doors to the wrap-around deck. Master bedroom has walk-in closet with additional room for seating area. IN ADDITION to the heated 2-1/2 car attached garage, there is a HUGE 2 story 1000 sq.ft Outbuilding with OVERSIZED garage doors perfect for Recreational Vehicles, Boats, workshop, or more Cars! Batting/Sports Complex is included or can be removed upon request.
Property Specifics
| Single Family | |
| — | |
| Cape Cod | |
| 2004 | |
| Partial | |
| CUSTOM | |
| No | |
| 0.42 |
| Cook | |
| — | |
| 0 / Not Applicable | |
| None | |
| Lake Michigan | |
| Public Sewer | |
| 10859670 | |
| 02093020200000 |
Nearby Schools
| NAME: | DISTRICT: | DISTANCE: | |
|---|---|---|---|
|
Grade School
Stuart R Paddock School |
15 | — | |
|
Middle School
Walter R Sundling Junior High Sc |
15 | Not in DB | |
|
High School
Palatine High School |
211 | Not in DB | |
Property History
| DATE: | EVENT: | PRICE: | SOURCE: |
|---|---|---|---|
| 12 Nov, 2020 | Sold | $510,000 | MRED MLS |
| 2 Oct, 2020 | Under contract | $549,000 | MRED MLS |
| 16 Sep, 2020 | Listed for sale | $549,000 | MRED MLS |
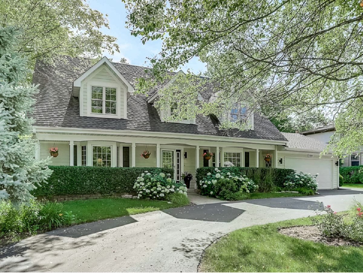
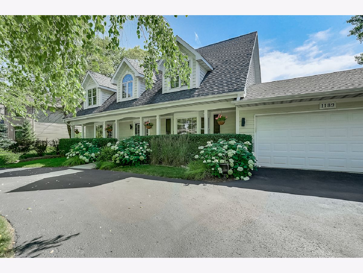
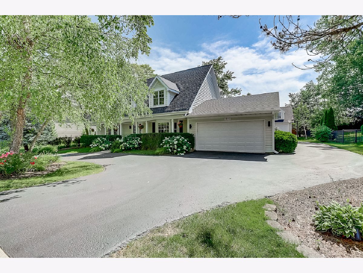
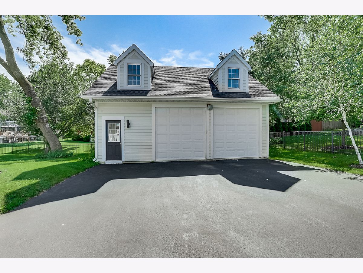
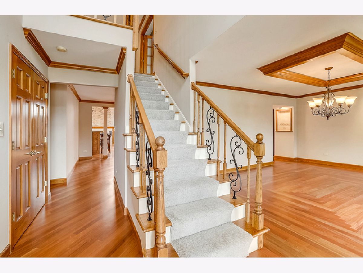
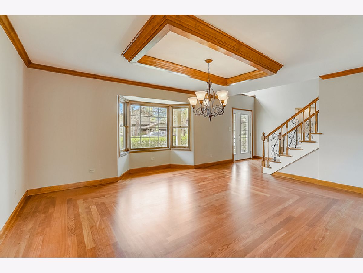
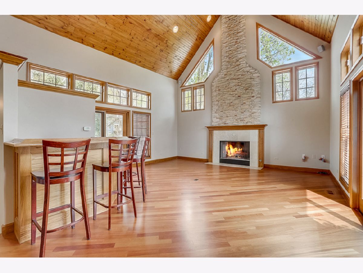
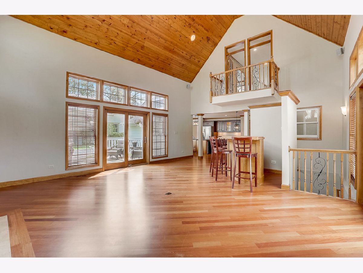
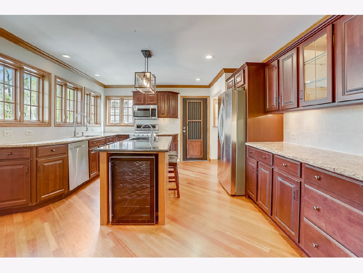
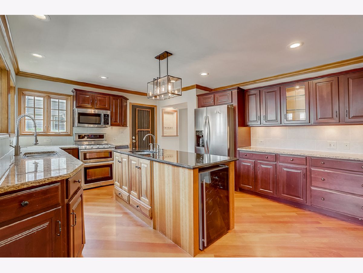
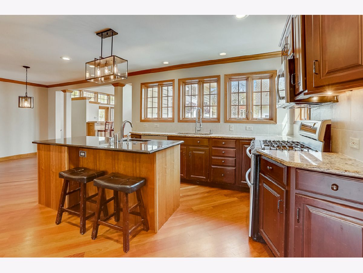
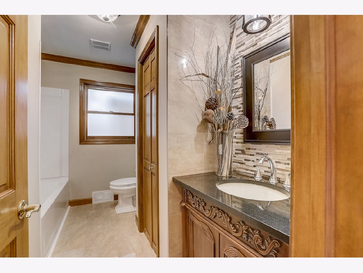
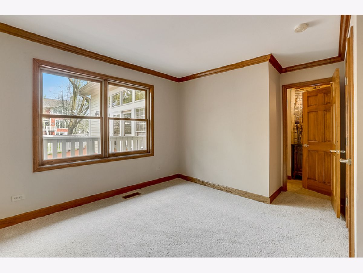
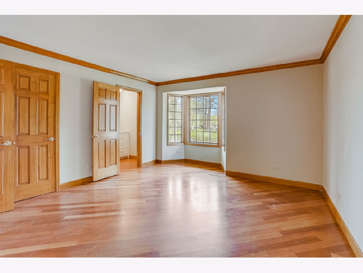
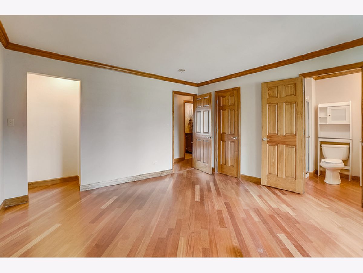
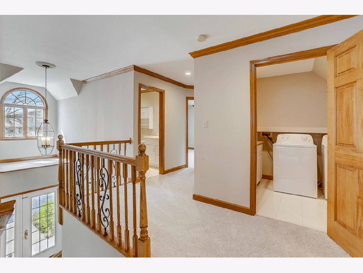
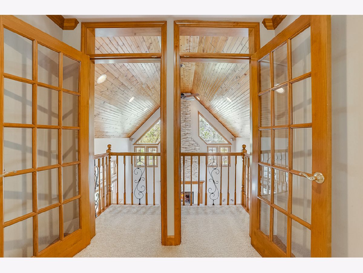
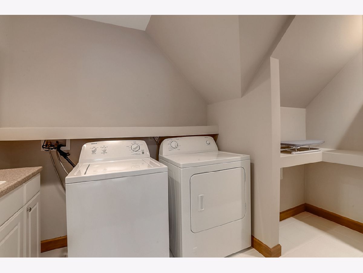
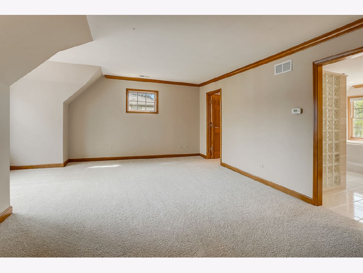
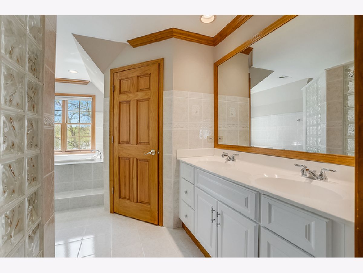
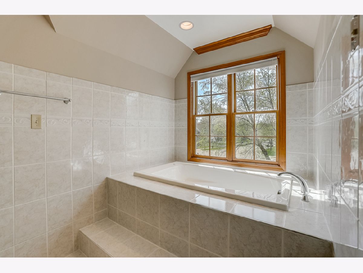
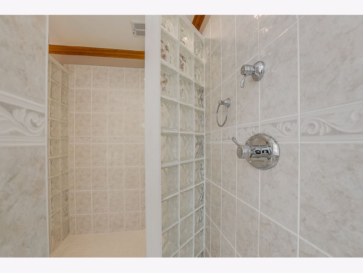
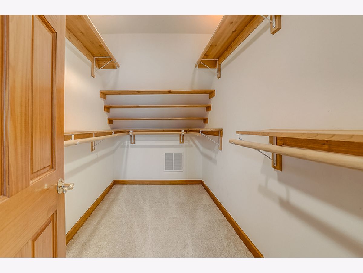
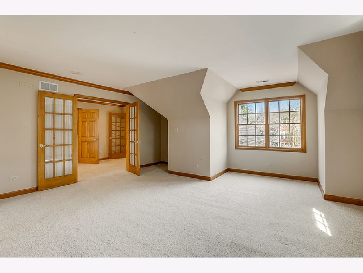
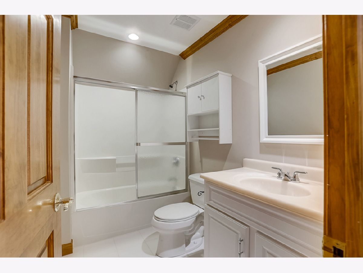
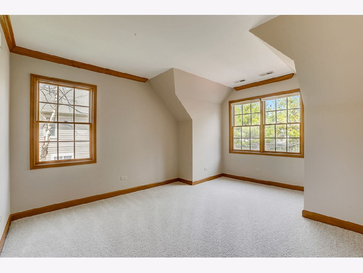
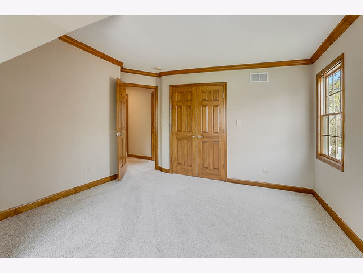
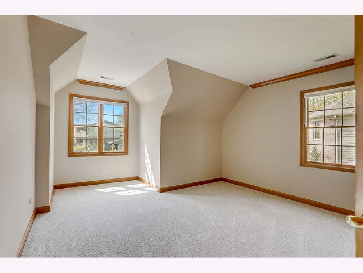
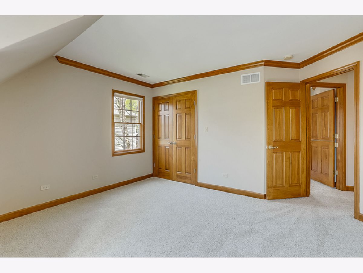
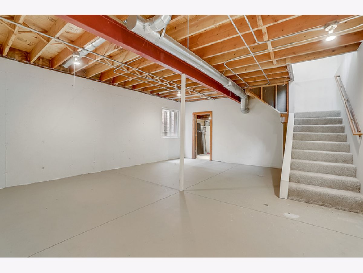
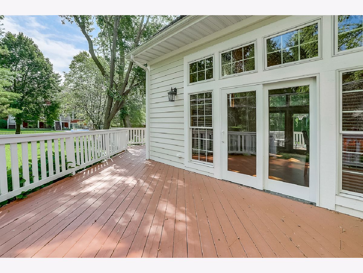
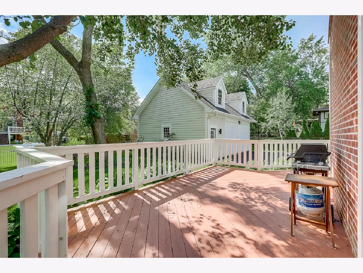
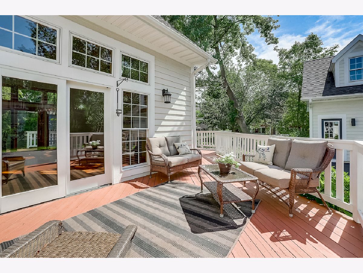
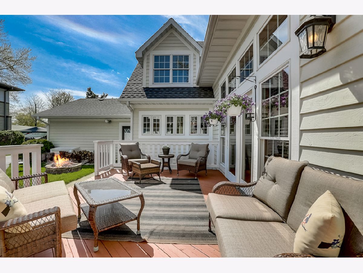
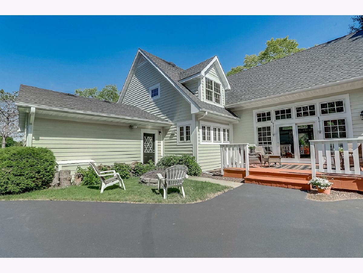
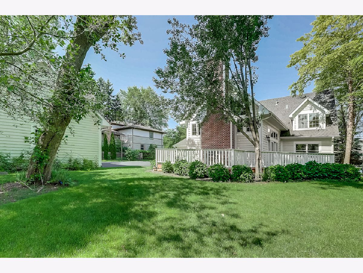
Room Specifics
Total Bedrooms: 5
Bedrooms Above Ground: 5
Bedrooms Below Ground: 0
Dimensions: —
Floor Type: Carpet
Dimensions: —
Floor Type: Carpet
Dimensions: —
Floor Type: Carpet
Dimensions: —
Floor Type: —
Full Bathrooms: 4
Bathroom Amenities: Whirlpool,Separate Shower,Double Sink,Double Shower,Soaking Tub
Bathroom in Basement: 0
Rooms: Bedroom 5
Basement Description: Unfinished
Other Specifics
| 4 | |
| Concrete Perimeter | |
| Asphalt | |
| Deck, Storms/Screens | |
| Landscaped,Mature Trees | |
| 116 X 160 | |
| Full,Pull Down Stair,Unfinished | |
| Full | |
| Vaulted/Cathedral Ceilings, Bar-Dry, Hardwood Floors, First Floor Bedroom, In-Law Arrangement, Second Floor Laundry, First Floor Full Bath, Walk-In Closet(s) | |
| Range, Microwave, Dishwasher, Refrigerator, Washer, Dryer, Disposal, Stainless Steel Appliance(s), Wine Refrigerator | |
| Not in DB | |
| Park, Curbs, Sidewalks, Street Lights | |
| — | |
| — | |
| Wood Burning, Gas Log, Gas Starter, Includes Accessories |
Tax History
| Year | Property Taxes |
|---|---|
| 2020 | $11,558 |
Contact Agent
Nearby Similar Homes
Nearby Sold Comparables
Contact Agent
Listing Provided By
Homesmart Connect LLC




