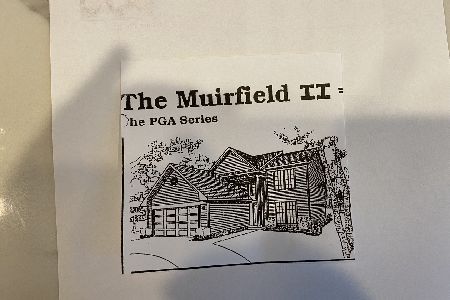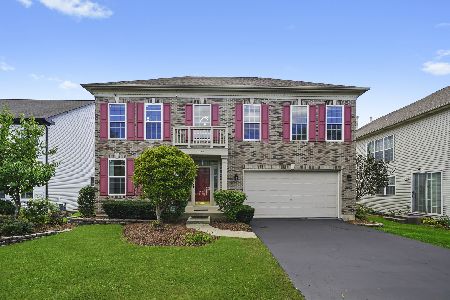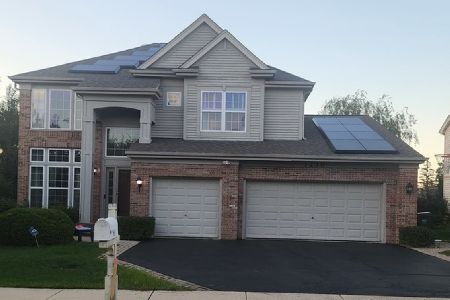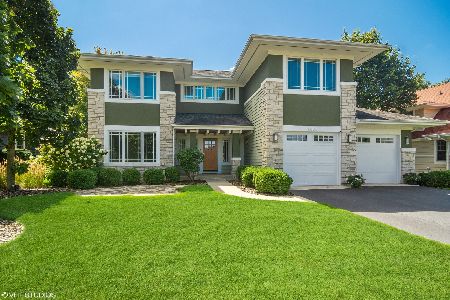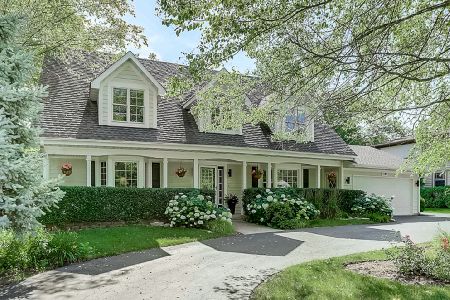1413 Autumn Road, Palatine, Illinois 60067
$495,000
|
Sold
|
|
| Status: | Closed |
| Sqft: | 3,668 |
| Cost/Sqft: | $139 |
| Beds: | 4 |
| Baths: | 4 |
| Year Built: | 2004 |
| Property Taxes: | $10,495 |
| Days On Market: | 2566 |
| Lot Size: | 0,28 |
Description
Amazing CUSTOM home in a beautiful neighborhood!Cozy wrap around 700 sq ft FRONT PORCH complete with SWING!OPEN PLAN with CUSTOM kitchen open to FAMILY/GREAT room!Kitchen has an abundance of cabinets, pantry, island,SS appliances, HW floors, planning desk, eating area and is just steps from a beautiful covered (500 sq ft) OUTDOOR eating area! Spacious family room with GAS FIREPLACE! Butler's pantry with wine fridge, glass front cabinets & counters leads to formal dining room! Formal living room is currently OFFICE! UNIQUE FIRST FLOOR MASTER SUITE complete with private deck! 3 more huge bedrooms upstairs! Lower level theater room with surround sound, storage & laundry! AMAZING 4 CAR, tandem, HEATED garage with BOSE speakers & ceiling fans! Perfect for car enthusiasts, hobbyist or indoor play area for kids! Imagine the roller skating, crafts & kids parties! The entire house has multiple surround sound areas including the porch! Hardy board siding! NEW ROOF! Across from the PARK! AWESOME!
Property Specifics
| Single Family | |
| — | |
| Contemporary | |
| 2004 | |
| Partial,English | |
| CUSTOM - AWESOME! | |
| No | |
| 0.28 |
| Cook | |
| — | |
| 0 / Not Applicable | |
| None | |
| Lake Michigan,Public | |
| Public Sewer | |
| 10136962 | |
| 02093020180000 |
Nearby Schools
| NAME: | DISTRICT: | DISTANCE: | |
|---|---|---|---|
|
Grade School
Stuart R Paddock School |
15 | — | |
|
Middle School
Walter R Sundling Junior High Sc |
15 | Not in DB | |
|
High School
Palatine High School |
211 | Not in DB | |
Property History
| DATE: | EVENT: | PRICE: | SOURCE: |
|---|---|---|---|
| 23 Apr, 2019 | Sold | $495,000 | MRED MLS |
| 20 Feb, 2019 | Under contract | $510,000 | MRED MLS |
| 14 Jan, 2019 | Listed for sale | $510,000 | MRED MLS |
Room Specifics
Total Bedrooms: 4
Bedrooms Above Ground: 4
Bedrooms Below Ground: 0
Dimensions: —
Floor Type: Carpet
Dimensions: —
Floor Type: Carpet
Dimensions: —
Floor Type: Carpet
Full Bathrooms: 4
Bathroom Amenities: Separate Shower,Double Sink
Bathroom in Basement: 1
Rooms: Office,Recreation Room,Storage
Basement Description: Partially Finished,Exterior Access
Other Specifics
| 4 | |
| Concrete Perimeter | |
| Asphalt | |
| Porch | |
| — | |
| 81X142 | |
| — | |
| Full | |
| Bar-Dry, Hardwood Floors, First Floor Bedroom, In-Law Arrangement, First Floor Full Bath, Walk-In Closet(s) | |
| Microwave, Dishwasher, Refrigerator, Washer, Dryer, Disposal, Stainless Steel Appliance(s), Wine Refrigerator, Cooktop, Built-In Oven, Range Hood | |
| Not in DB | |
| Pool, Sidewalks, Street Lights, Street Paved | |
| — | |
| — | |
| Attached Fireplace Doors/Screen, Gas Log |
Tax History
| Year | Property Taxes |
|---|---|
| 2019 | $10,495 |
Contact Agent
Nearby Similar Homes
Nearby Sold Comparables
Contact Agent
Listing Provided By
RE/MAX At Home




