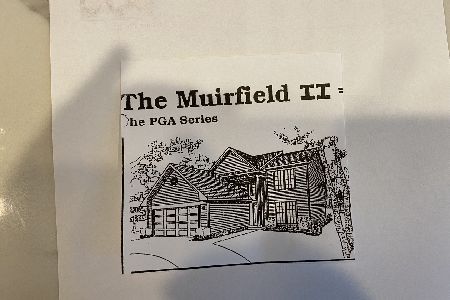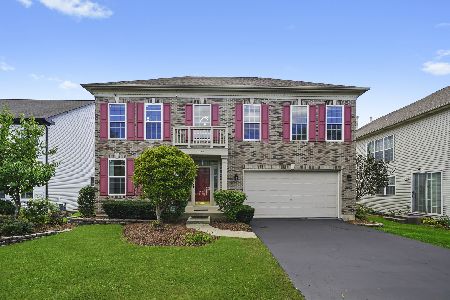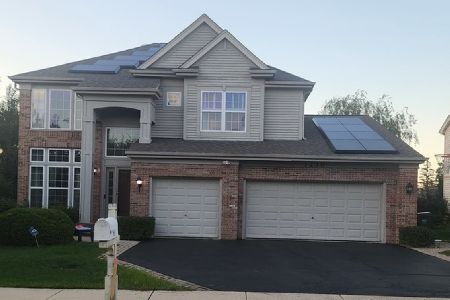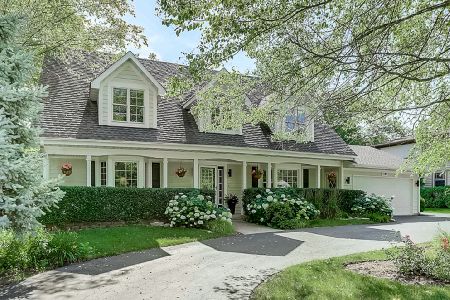1401 Autumn Road, Palatine, Illinois 60067
$690,000
|
Sold
|
|
| Status: | Closed |
| Sqft: | 3,132 |
| Cost/Sqft: | $219 |
| Beds: | 4 |
| Baths: | 4 |
| Year Built: | 2007 |
| Property Taxes: | $15,513 |
| Days On Market: | 1241 |
| Lot Size: | 0,24 |
Description
Custom Craftsman style home with timeless appeal exudes the best of family living. Gleaming hardwood floors and floor-to-ceiling windows allow natural light in every room. The private library/office is situated away from the center of activity allowing a quiet workspace. The heart of this home is the chef's kitchen open to the great room and dining room. This gourmet kitchen boasts high-end appliances including double ovens and two dishwashers. Beautiful glass tile backsplash and the enormous breakfast bar seats six for casual entertaining completing the craftsman-style look. Sliding doors lead out to a large Trex deck overlooking the backyard. The great room has a beautiful stone fireplace and tray ceilings. Four large upstairs bedrooms. Master Bedroom with custom en-suite bathroom and walk-in closet. Full finished basement featuring large rec room, 5th bedroom, full bathroom, huge storage, and temperature-controlled wine room. Newer AC and Furnaces (2018.) Custom window treatments and newer curtains installed. The home is wired for a whole home sound system and is fully wired for internet - so it's easy to work from home with no interruptions. 2.5 car garage, with new organization systems installed and new garage door lift master motors. New irrigation system installed in 2021. Amazing curb appeal and there's nothing to do but move right in!
Property Specifics
| Single Family | |
| — | |
| — | |
| 2007 | |
| — | |
| — | |
| No | |
| 0.24 |
| Cook | |
| — | |
| 0 / Not Applicable | |
| — | |
| — | |
| — | |
| 11618386 | |
| 02093020170000 |
Nearby Schools
| NAME: | DISTRICT: | DISTANCE: | |
|---|---|---|---|
|
Grade School
Stuart R Paddock School |
15 | — | |
|
Middle School
Walter R Sundling Junior High Sc |
15 | Not in DB | |
|
High School
Palatine High School |
211 | Not in DB | |
Property History
| DATE: | EVENT: | PRICE: | SOURCE: |
|---|---|---|---|
| 4 Apr, 2018 | Sold | $570,000 | MRED MLS |
| 5 Mar, 2018 | Under contract | $599,900 | MRED MLS |
| — | Last price change | $610,000 | MRED MLS |
| 5 Feb, 2018 | Listed for sale | $610,000 | MRED MLS |
| 5 Oct, 2022 | Sold | $690,000 | MRED MLS |
| 11 Sep, 2022 | Under contract | $685,000 | MRED MLS |
| 31 Aug, 2022 | Listed for sale | $685,000 | MRED MLS |
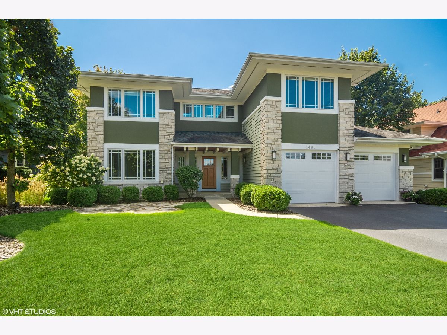

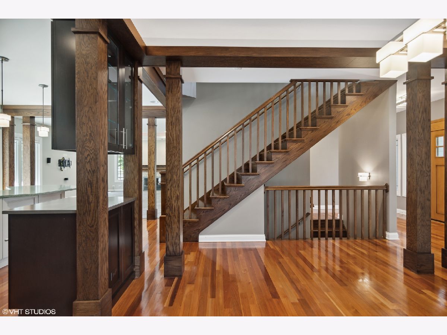

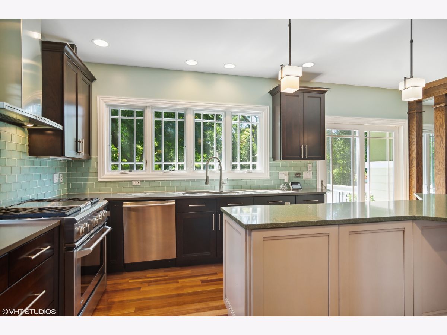
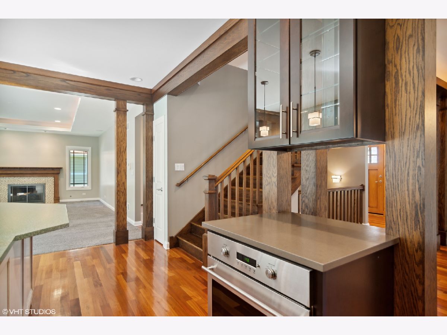
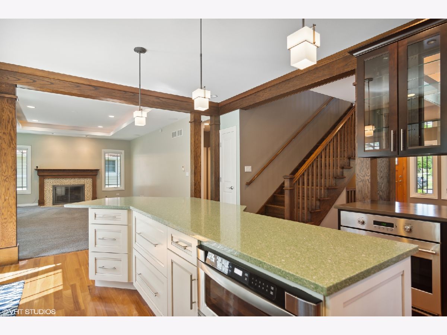
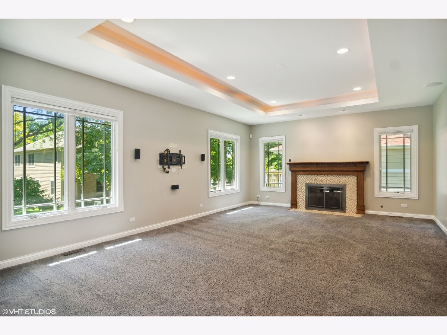
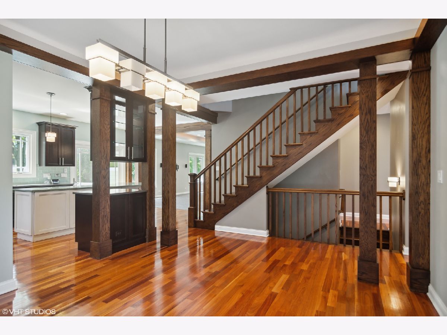
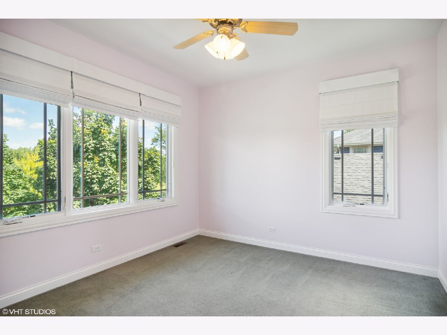
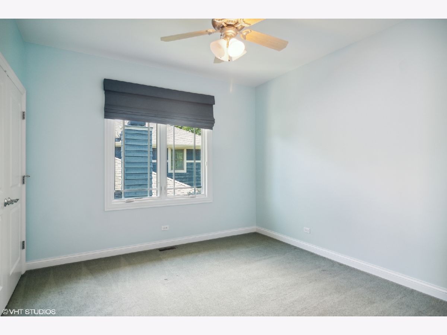
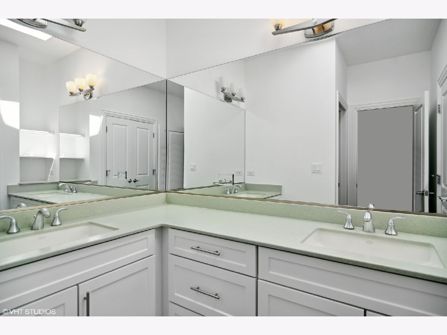
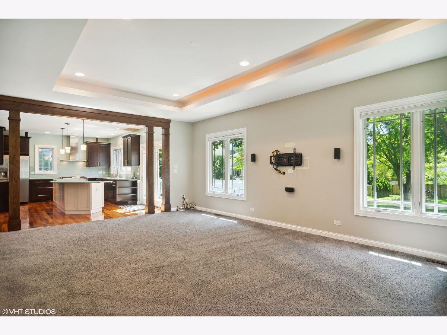
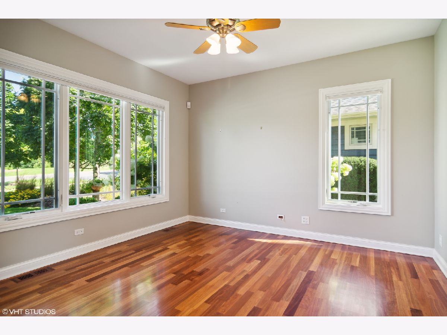
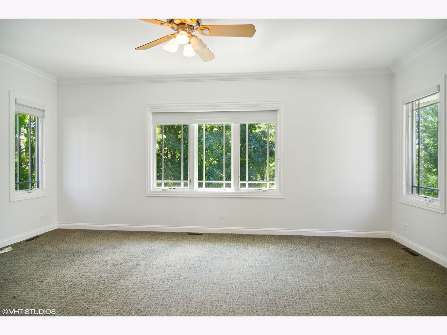
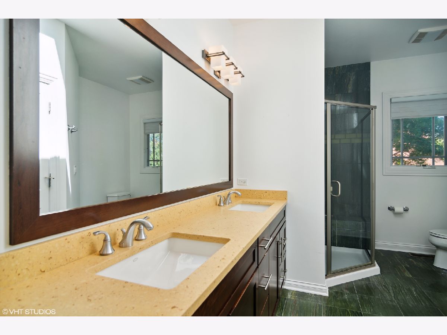
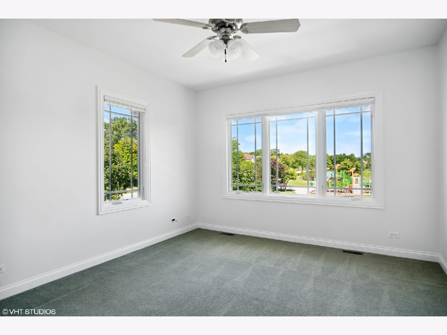
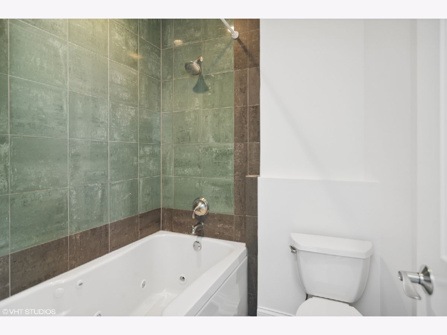
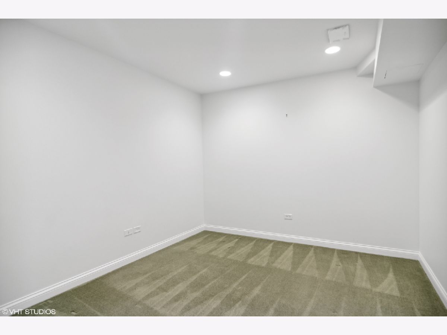
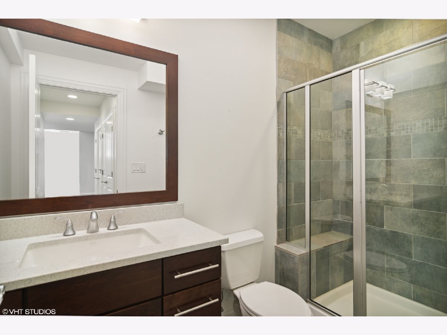
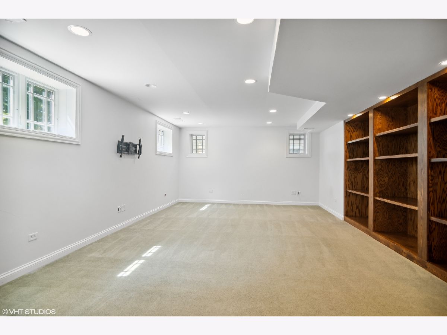
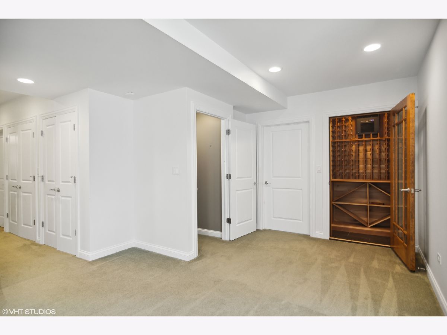
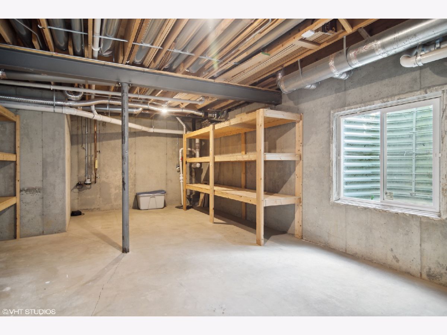
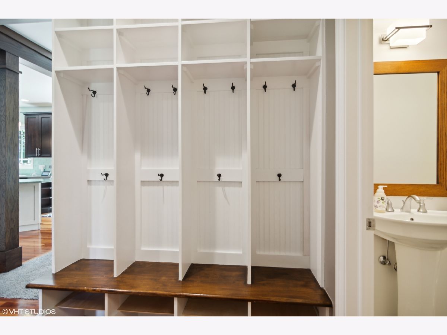
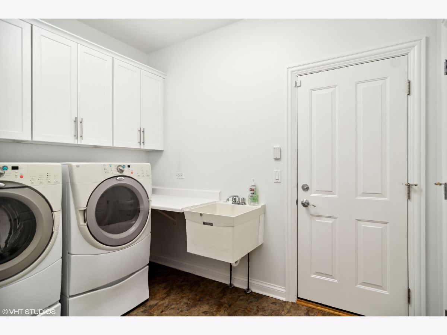
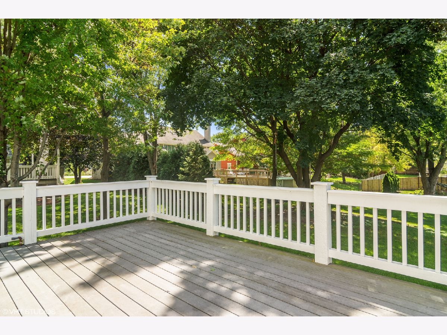
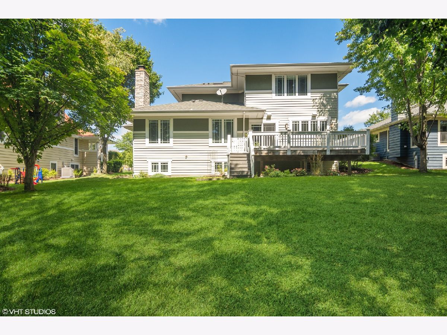
Room Specifics
Total Bedrooms: 5
Bedrooms Above Ground: 4
Bedrooms Below Ground: 1
Dimensions: —
Floor Type: —
Dimensions: —
Floor Type: —
Dimensions: —
Floor Type: —
Dimensions: —
Floor Type: —
Full Bathrooms: 4
Bathroom Amenities: Double Sink
Bathroom in Basement: 1
Rooms: —
Basement Description: Finished
Other Specifics
| 2.5 | |
| — | |
| Concrete | |
| — | |
| — | |
| 10538 | |
| — | |
| — | |
| — | |
| — | |
| Not in DB | |
| — | |
| — | |
| — | |
| — |
Tax History
| Year | Property Taxes |
|---|---|
| 2018 | $12,696 |
| 2022 | $15,513 |
Contact Agent
Nearby Similar Homes
Nearby Sold Comparables
Contact Agent
Listing Provided By
Baird & Warner




