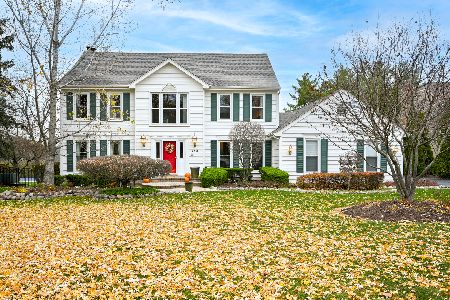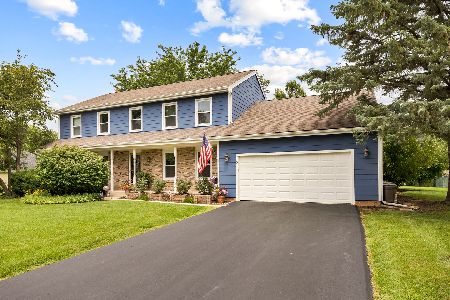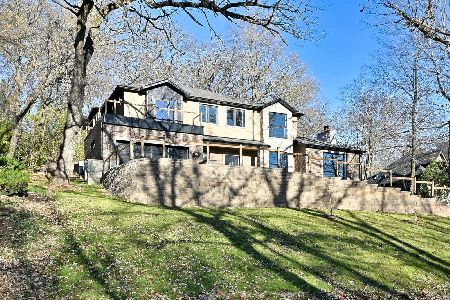11893 Devonshire Street, Algonquin, Illinois 60102
$482,500
|
Sold
|
|
| Status: | Closed |
| Sqft: | 3,348 |
| Cost/Sqft: | $148 |
| Beds: | 5 |
| Baths: | 5 |
| Year Built: | 1989 |
| Property Taxes: | $14,772 |
| Days On Market: | 1070 |
| Lot Size: | 1,15 |
Description
Come and enjoy! You'll love living here in your private oasis! This great home has large rooms everywhere! The first floor has a spacious kitchen with stainless appliances and lots of cabinets and counter space! This steps down to a beautiful family room with coffered ceilings and a pretty stone woodburning fireplace. Step out the door to the awesome Florida room with its huge hot tub for relaxing! There's also a big bedroom/office and full bath on the first floor! Living and dining rooms are great for even more living space or your larger events. There's a first floor laundry, too. Upstairs are huge bedrooms. The primary bedroom has a it's own fireplace, vaulted ceiling, big closet and great bath with 2 sinks, tub and brand new shower! Three more bedrooms are upstairs, one with a private bath and 2 share their bath. Perfect for all! Wander to your new walk out basement and find a big rec room with great windows and a wet bar. There's also an office or bedroom and lots of storage. Outside you will find a pretty pool with slide for your summer fun, winter and summer covers included! There's a big Trex deck and plenty of patio space. Big 3+ car garage! The shed is great for storage. There's a firepit and lots of exploring you can do in the yard! 2 HVAC systems for efficiency. Siding was painted within the last few years. Pool equipment, pool table and hot tub stay. Come and get this joyful home before it's gone!
Property Specifics
| Single Family | |
| — | |
| — | |
| 1989 | |
| — | |
| CUSTOM | |
| No | |
| 1.15 |
| Mc Henry | |
| Edgewood Hills | |
| — / Not Applicable | |
| — | |
| — | |
| — | |
| 11700724 | |
| 1933352010 |
Nearby Schools
| NAME: | DISTRICT: | DISTANCE: | |
|---|---|---|---|
|
Grade School
Neubert Elementary School |
300 | — | |
|
Middle School
Westfield Community School |
300 | Not in DB | |
|
High School
H D Jacobs High School |
300 | Not in DB | |
Property History
| DATE: | EVENT: | PRICE: | SOURCE: |
|---|---|---|---|
| 3 Mar, 2023 | Sold | $482,500 | MRED MLS |
| 16 Jan, 2023 | Under contract | $495,000 | MRED MLS |
| 13 Jan, 2023 | Listed for sale | $495,000 | MRED MLS |

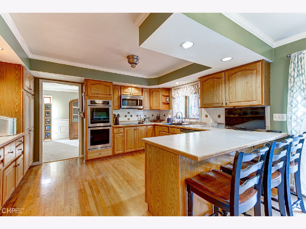
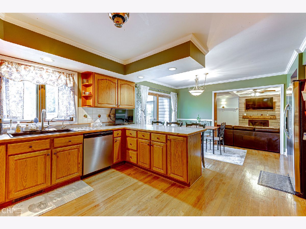
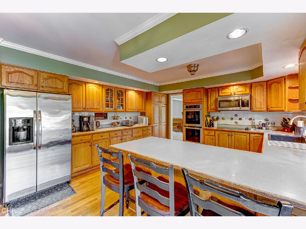
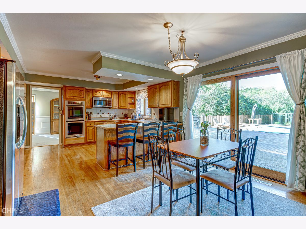
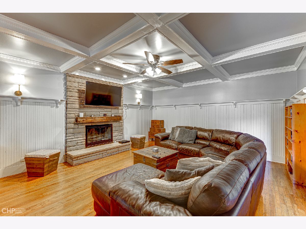
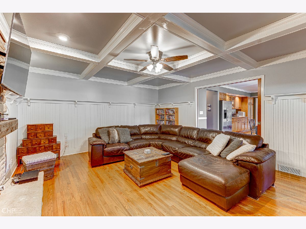
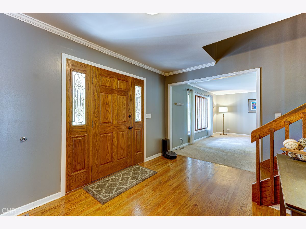
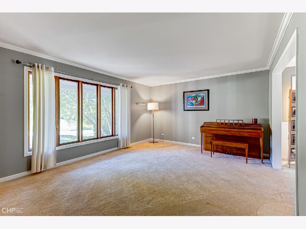
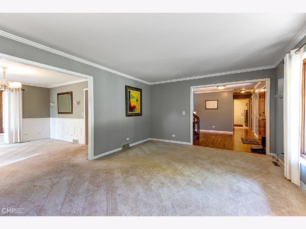
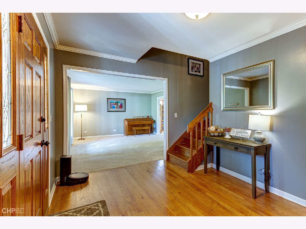
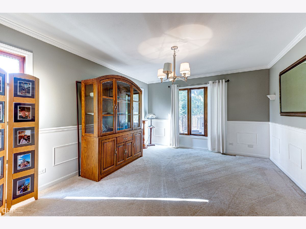
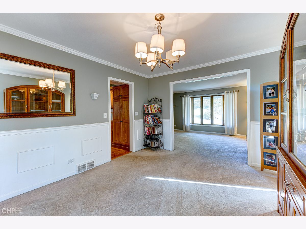
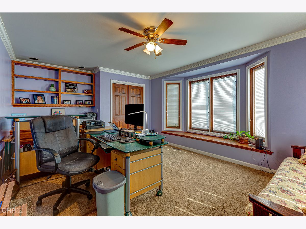
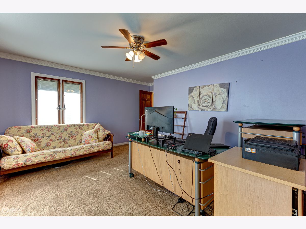
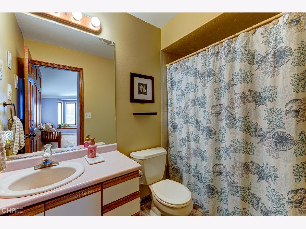
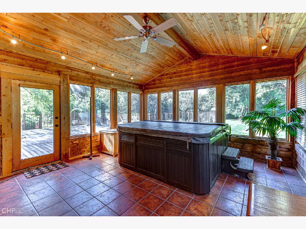
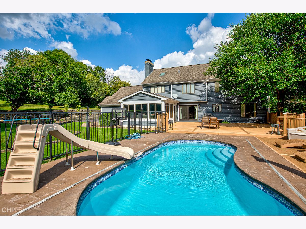
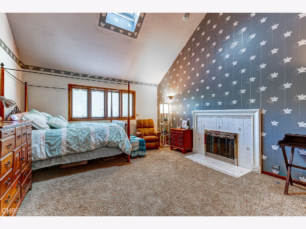
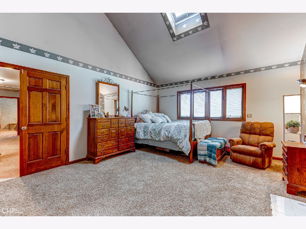
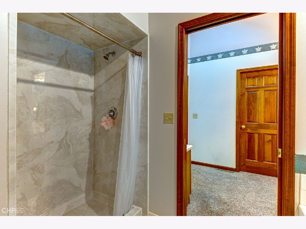
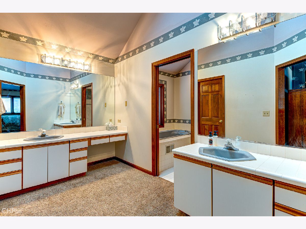
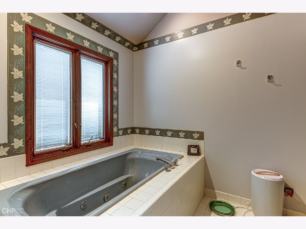
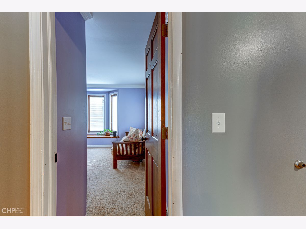
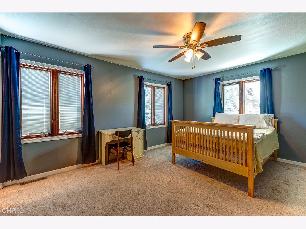
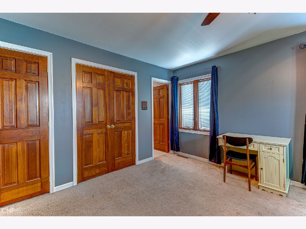
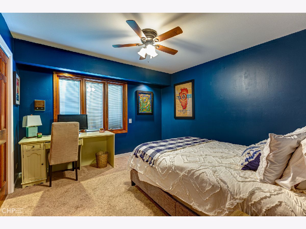
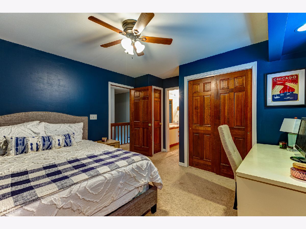
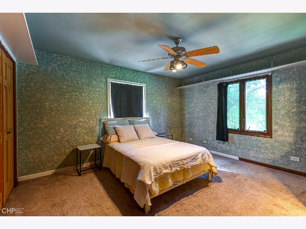
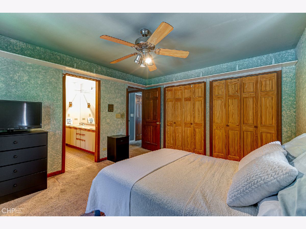
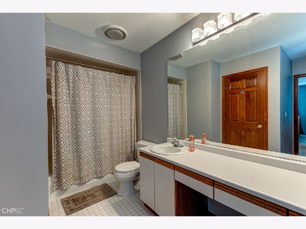
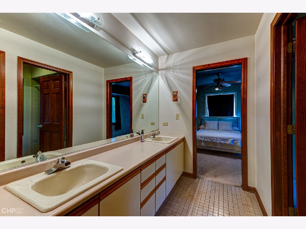
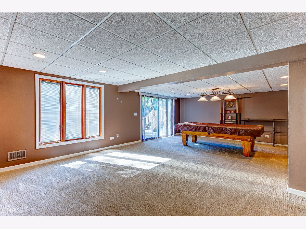
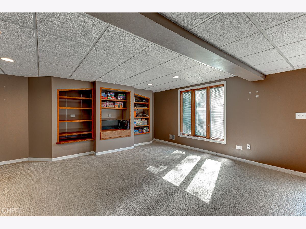
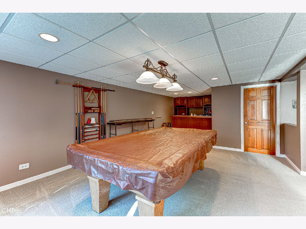
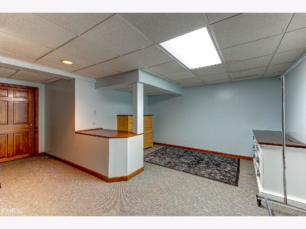
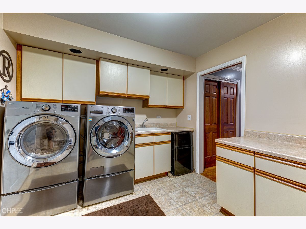
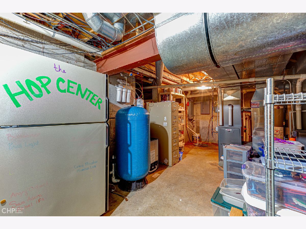
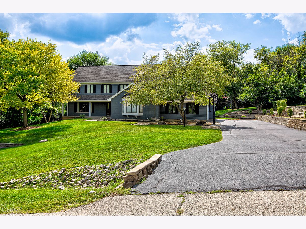
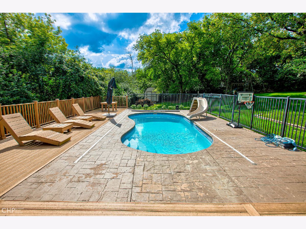
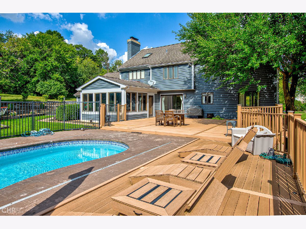
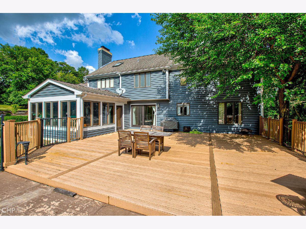
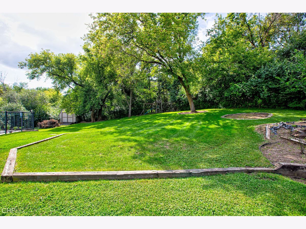
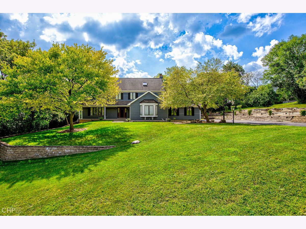
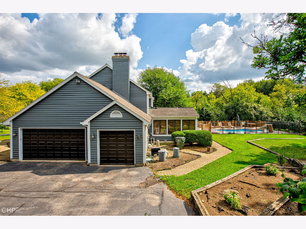
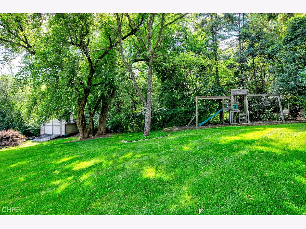
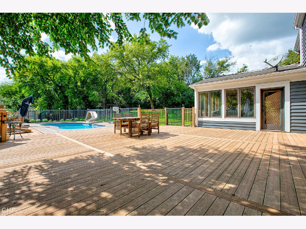
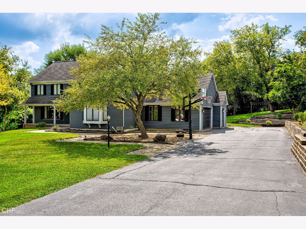
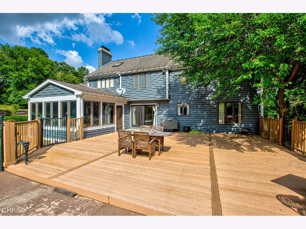
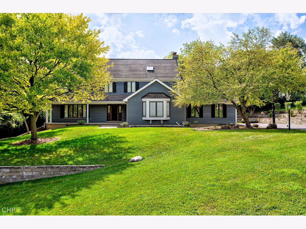
Room Specifics
Total Bedrooms: 5
Bedrooms Above Ground: 5
Bedrooms Below Ground: 0
Dimensions: —
Floor Type: —
Dimensions: —
Floor Type: —
Dimensions: —
Floor Type: —
Dimensions: —
Floor Type: —
Full Bathrooms: 5
Bathroom Amenities: Whirlpool,Separate Shower,Double Sink
Bathroom in Basement: 1
Rooms: —
Basement Description: Finished,Exterior Access
Other Specifics
| 3 | |
| — | |
| Asphalt | |
| — | |
| — | |
| 185X281X150X288 | |
| Unfinished | |
| — | |
| — | |
| — | |
| Not in DB | |
| — | |
| — | |
| — | |
| — |
Tax History
| Year | Property Taxes |
|---|---|
| 2023 | $14,772 |
Contact Agent
Nearby Similar Homes
Nearby Sold Comparables
Contact Agent
Listing Provided By
RE/MAX Suburban

