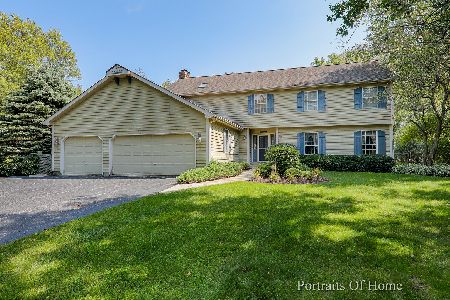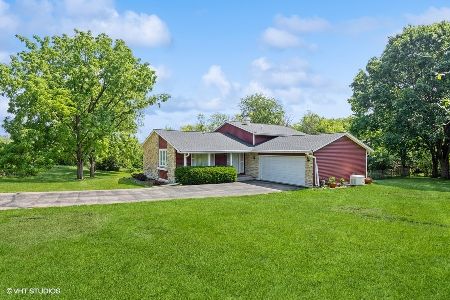11857 Devonshire Street, Algonquin, Illinois 60102
$309,500
|
Sold
|
|
| Status: | Closed |
| Sqft: | 2,500 |
| Cost/Sqft: | $124 |
| Beds: | 4 |
| Baths: | 4 |
| Year Built: | 1981 |
| Property Taxes: | $9,153 |
| Days On Market: | 2807 |
| Lot Size: | 1,46 |
Description
Want the peace & quiet of a private wooded location with city convenience? This 4 bed home sits on a beautiful 1.4 acre lot minutes from shopping & restaurants. Large eat in kitchen has stainless appliances, new granite counters and plenty of cabinet space. The family room features a stone fireplace and a great view of the property. Upstairs you'll find a Master Suite with a private balcony, plus 3 more generously sized bedrooms. The basement has a giant recreation room with a fireplace and a full bath with jetted tub plus direct access to outside. There's a huge deck off the kitchen that overlooks the gorgeous yard - perfect for relaxing or entertaining. There's a 16 x 12 storage shed and an additional detached 2 car garage - plenty of room for all your toys! Newer roof, oversize gutters and fresh paint. This move in ready home is one you'll want to see in person!
Property Specifics
| Single Family | |
| — | |
| — | |
| 1981 | |
| Full | |
| — | |
| No | |
| 1.46 |
| Mc Henry | |
| Gaslight West | |
| 0 / Not Applicable | |
| None | |
| Private Well | |
| Septic-Private | |
| 09962231 | |
| 1933352009 |
Nearby Schools
| NAME: | DISTRICT: | DISTANCE: | |
|---|---|---|---|
|
Grade School
Neubert Elementary School |
300 | — | |
|
Middle School
Westfield Community School |
300 | Not in DB | |
|
High School
H D Jacobs High School |
300 | Not in DB | |
Property History
| DATE: | EVENT: | PRICE: | SOURCE: |
|---|---|---|---|
| 30 Aug, 2018 | Sold | $309,500 | MRED MLS |
| 17 Jul, 2018 | Under contract | $309,500 | MRED MLS |
| — | Last price change | $314,500 | MRED MLS |
| 24 May, 2018 | Listed for sale | $319,500 | MRED MLS |
Room Specifics
Total Bedrooms: 4
Bedrooms Above Ground: 4
Bedrooms Below Ground: 0
Dimensions: —
Floor Type: Carpet
Dimensions: —
Floor Type: Carpet
Dimensions: —
Floor Type: Carpet
Full Bathrooms: 4
Bathroom Amenities: —
Bathroom in Basement: 1
Rooms: Recreation Room
Basement Description: Finished
Other Specifics
| 4 | |
| Concrete Perimeter | |
| Asphalt | |
| Deck | |
| Wooded | |
| 63,536 SQ FT | |
| — | |
| Full | |
| First Floor Laundry | |
| Range, Microwave, Dishwasher, Refrigerator, Washer, Dryer, Stainless Steel Appliance(s) | |
| Not in DB | |
| — | |
| — | |
| — | |
| Wood Burning, Gas Log, Gas Starter |
Tax History
| Year | Property Taxes |
|---|---|
| 2018 | $9,153 |
Contact Agent
Nearby Sold Comparables
Contact Agent
Listing Provided By
Premier Living Properties









