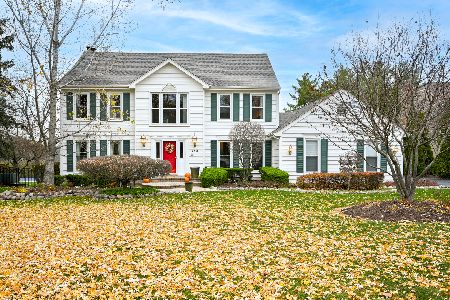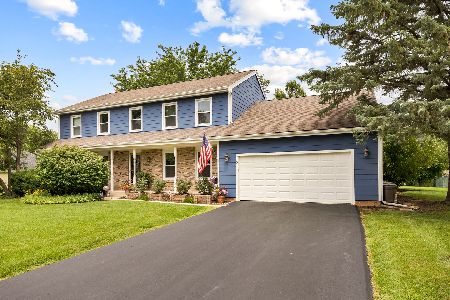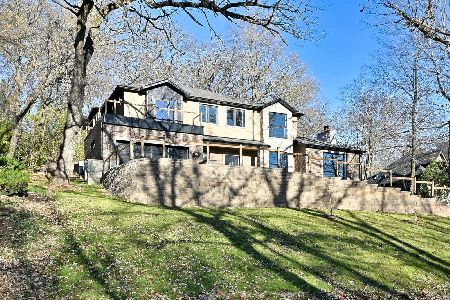11923 Devonshire Road, Algonquin, Illinois 60102
$382,000
|
Sold
|
|
| Status: | Closed |
| Sqft: | 2,807 |
| Cost/Sqft: | $139 |
| Beds: | 3 |
| Baths: | 4 |
| Year Built: | 1997 |
| Property Taxes: | $10,806 |
| Days On Market: | 3615 |
| Lot Size: | 1,18 |
Description
Nature lovers come quick. Unique, one of a kind, open ranch. Gorgeous kitchen w/ 42" cabinets, backsplash, granite counters, convention oven & microwave, cooktop & black appliances. Desk is perfect for planning meals & parties. Open & airy DR & great rm w/20 ' vaulted ceiling w/FP & slider to deck that looks out to beautiful views of the backyard. 1st flr laundry. Mstr bdr w/slider to balcony & private, luxurious bath that offers double sinks, whirlpool tub, double shower & make up vanity + his & her walk in closets. Bdrs 2 & 3 offer walk ins & Jack & Jill bath. Home offers skylites, ceiling fans t/o, Pella windows & doors, surround sound, zoned heating, 2 HWH's, water osmosis system. Full, walk out bsmt w/work rm, full bath, rough in FP & 10 ft ceiling. Over 1 acre lot w/deck, patio, pond & shed surrounded by mature trees. 2x6 construction for more energy efficient home. 3 car heated garage! Located on quite,dead end street-no traffic! Peaceful setting but minutes to everything
Property Specifics
| Single Family | |
| — | |
| — | |
| 1997 | |
| Full,Walkout | |
| RANCH | |
| No | |
| 1.18 |
| Mc Henry | |
| Edgewood Hills | |
| 0 / Not Applicable | |
| None | |
| Private Well | |
| Septic-Private | |
| 09122971 | |
| 1933352011 |
Nearby Schools
| NAME: | DISTRICT: | DISTANCE: | |
|---|---|---|---|
|
Grade School
Neubert Elementary School |
300 | — | |
|
Middle School
Westfield Community School |
300 | Not in DB | |
|
High School
H D Jacobs High School |
300 | Not in DB | |
Property History
| DATE: | EVENT: | PRICE: | SOURCE: |
|---|---|---|---|
| 23 May, 2016 | Sold | $382,000 | MRED MLS |
| 24 Mar, 2016 | Under contract | $389,900 | MRED MLS |
| — | Last price change | $409,900 | MRED MLS |
| 23 Jan, 2016 | Listed for sale | $409,900 | MRED MLS |
Room Specifics
Total Bedrooms: 3
Bedrooms Above Ground: 3
Bedrooms Below Ground: 0
Dimensions: —
Floor Type: Carpet
Dimensions: —
Floor Type: Carpet
Full Bathrooms: 4
Bathroom Amenities: Whirlpool,Separate Shower,Double Sink
Bathroom in Basement: 1
Rooms: Eating Area
Basement Description: Partially Finished,Unfinished
Other Specifics
| 3 | |
| — | |
| — | |
| Balcony, Deck, Patio, Storms/Screens | |
| — | |
| 220 X 277 X 150 X 280 | |
| — | |
| Full | |
| Vaulted/Cathedral Ceilings, Skylight(s), First Floor Laundry, First Floor Full Bath | |
| Range, Microwave, Dishwasher, Refrigerator, Disposal | |
| Not in DB | |
| Street Paved | |
| — | |
| — | |
| Gas Log, Gas Starter |
Tax History
| Year | Property Taxes |
|---|---|
| 2016 | $10,806 |
Contact Agent
Nearby Similar Homes
Nearby Sold Comparables
Contact Agent
Listing Provided By
RE/MAX Unlimited Northwest









