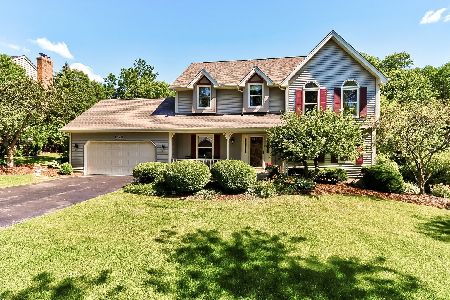11985 Devonshire Street, Algonquin, Illinois 60102
$490,000
|
Sold
|
|
| Status: | Closed |
| Sqft: | 2,967 |
| Cost/Sqft: | $160 |
| Beds: | 4 |
| Baths: | 4 |
| Year Built: | 1994 |
| Property Taxes: | $12,170 |
| Days On Market: | 1584 |
| Lot Size: | 1,28 |
Description
Rarely available Edgewood Hills property! This custom built two story home offers the best of both worlds. Situated at the end of a cul-de-sac on 1.29 acres in unincorporated Algonquin (no homeowners' association here!) and offering great proximity to the desirable and convenient Randall Road corridor, this is one to be seen! Brick paver driveway leads the way to this very private retreat. Formal living room and formal dining room are perfect for entertaining. The family room features a full masonry fireplace and plentiful windows offering gorgeous views of the beautiful yard! The eat in kitchen features built-in stainless steel appliances and granite counters. Step out onto the expansive deck from the kitchen. You will love the outdoor space here. Truly one of a kind location. The first floor office is spacious and offers a french door to bring the outdoors in! A half bath and laundry room (with exterior access) complete the first floor. The second floor offers four very generously sized bedrooms with ample storage in each! The master bathroom is spa-like with a beautiful custom shower and huge soaking tub. The light and bright walk-out basement offers plenty of space for fun! Recreation room and bar are sure to provide entertainment options! Patio just outside the walk-out doors! There is also a new bath with gorgeous custom shower. In addition to the finished spaces, there is a huge storage room and huge tool room. Two water heaters. AC 2 yrs old. Oversized side-load three car attached garage. Truly a must see. There is even a chicken coop! If you do not want a cookie cutter home on a cookie cutter lot but want the convenience of living near all that Randall Road has to offer, you have found your home!
Property Specifics
| Single Family | |
| — | |
| — | |
| 1994 | |
| Full,Walkout | |
| CUSTOM | |
| No | |
| 1.28 |
| Mc Henry | |
| Edgewood Hills | |
| 0 / Not Applicable | |
| None | |
| Private Well | |
| Septic-Private | |
| 11221805 | |
| 1933352013 |
Nearby Schools
| NAME: | DISTRICT: | DISTANCE: | |
|---|---|---|---|
|
Middle School
Westfield Community School |
300 | Not in DB | |
|
High School
H D Jacobs High School |
300 | Not in DB | |
Property History
| DATE: | EVENT: | PRICE: | SOURCE: |
|---|---|---|---|
| 23 Jul, 2018 | Sold | $415,000 | MRED MLS |
| 11 May, 2018 | Under contract | $429,000 | MRED MLS |
| 29 Apr, 2018 | Listed for sale | $429,000 | MRED MLS |
| 29 Nov, 2021 | Sold | $490,000 | MRED MLS |
| 30 Sep, 2021 | Under contract | $475,000 | MRED MLS |
| 28 Sep, 2021 | Listed for sale | $475,000 | MRED MLS |

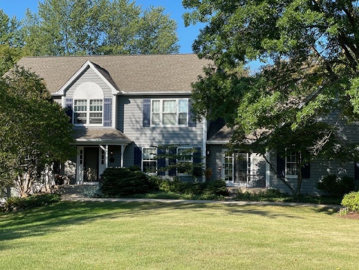
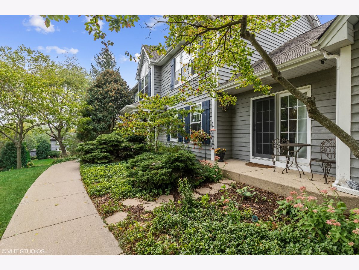
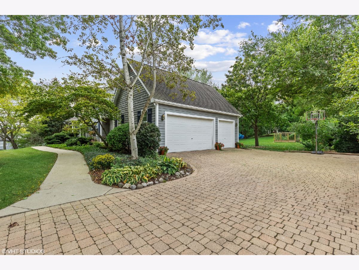
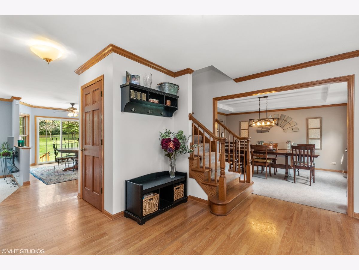
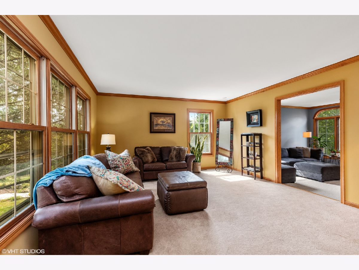
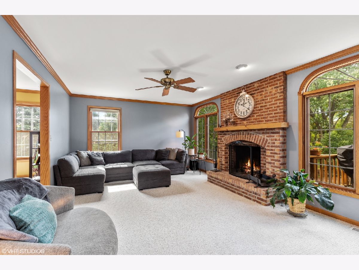
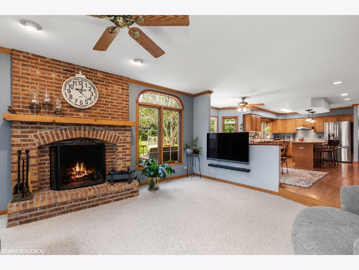
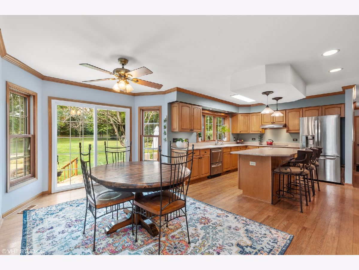
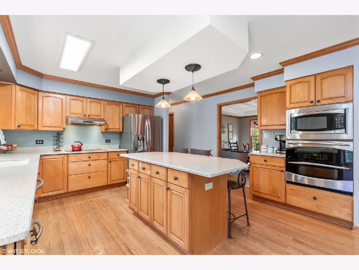
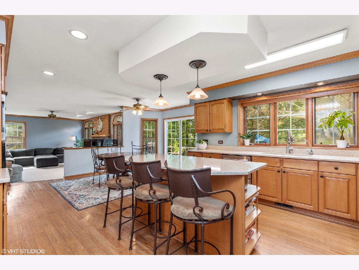
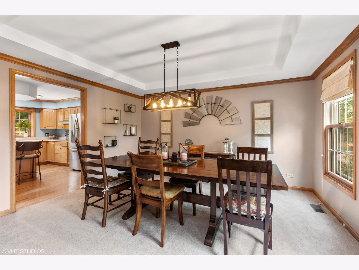
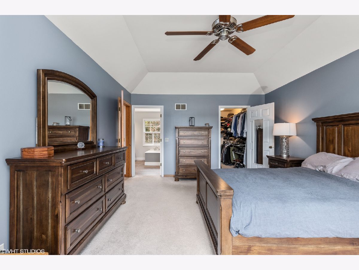
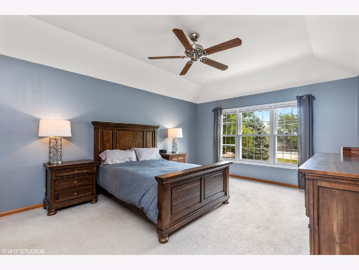
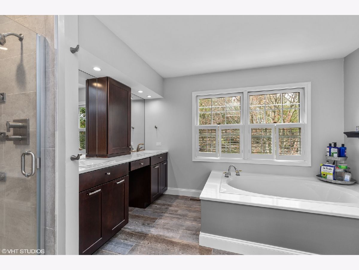
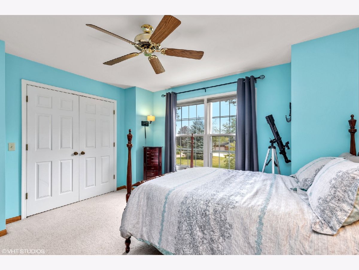
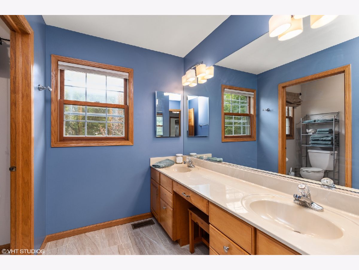
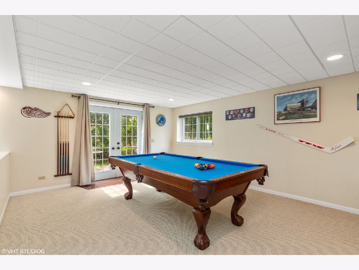
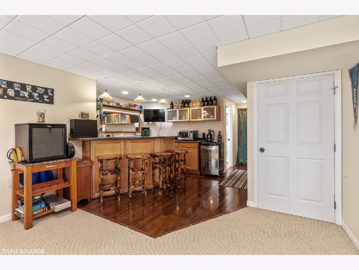
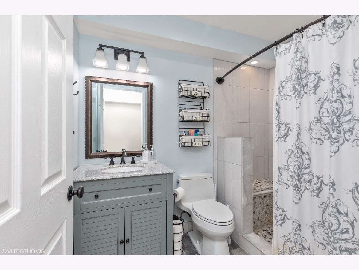
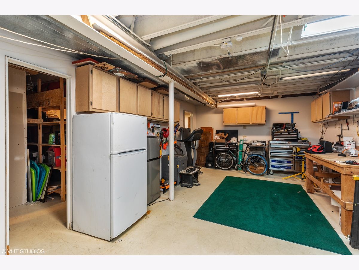
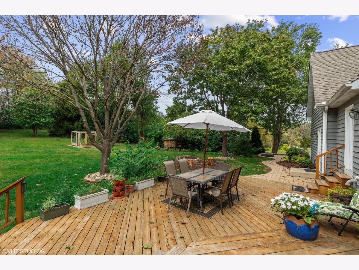
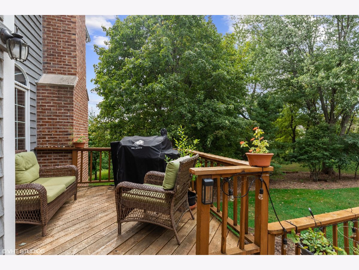
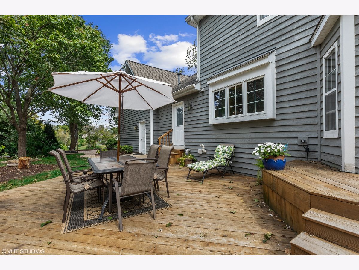
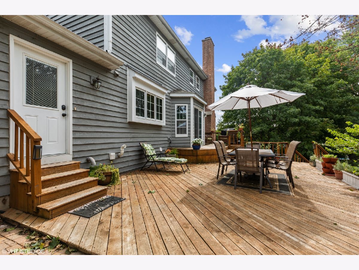
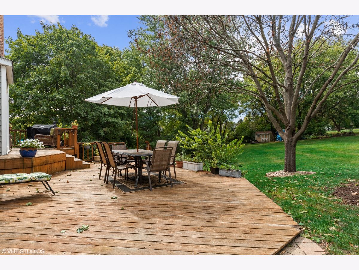
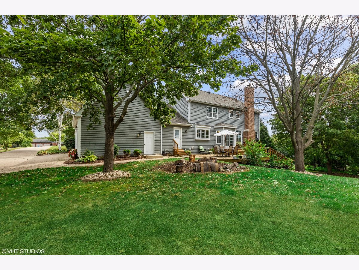
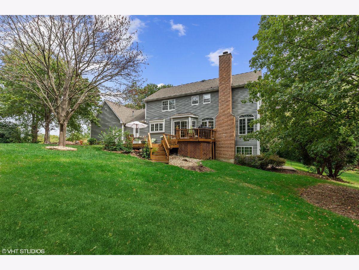
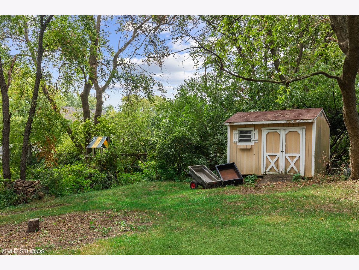
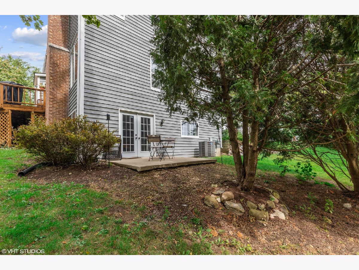
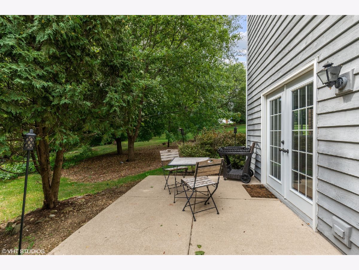
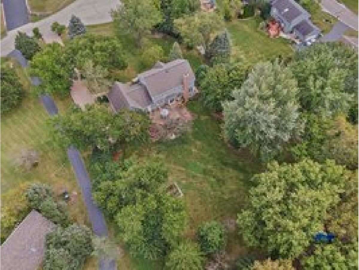
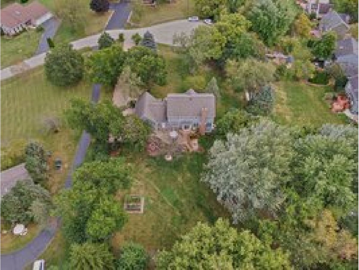
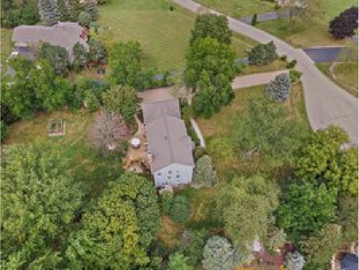
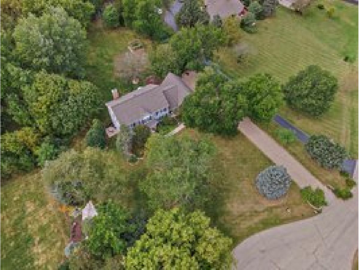
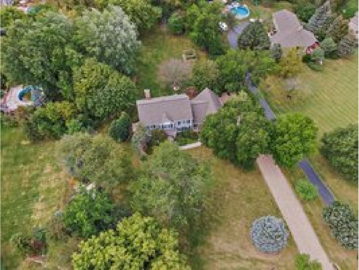
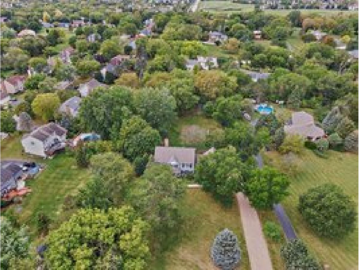
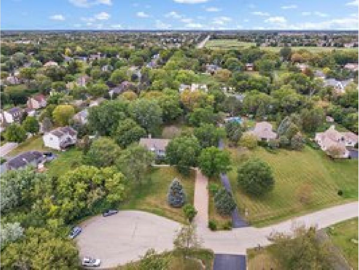
Room Specifics
Total Bedrooms: 4
Bedrooms Above Ground: 4
Bedrooms Below Ground: 0
Dimensions: —
Floor Type: Carpet
Dimensions: —
Floor Type: Carpet
Dimensions: —
Floor Type: Carpet
Full Bathrooms: 4
Bathroom Amenities: Separate Shower,Double Sink,Soaking Tub
Bathroom in Basement: 1
Rooms: Deck,Eating Area,Foyer,Office,Recreation Room,Utility Room-Lower Level,Walk In Closet,Workshop
Basement Description: Finished,Exterior Access
Other Specifics
| 3 | |
| Concrete Perimeter | |
| Brick | |
| Deck, Patio, Brick Paver Patio, Storms/Screens, Fire Pit, Invisible Fence | |
| Cul-De-Sac,Landscaped,Mature Trees | |
| 354 X 165 X 346 X 165 | |
| Full,Unfinished | |
| Full | |
| Vaulted/Cathedral Ceilings, Bar-Wet, Hardwood Floors, Heated Floors, First Floor Laundry, Walk-In Closet(s), Granite Counters | |
| Double Oven, Microwave, Dishwasher, Refrigerator, Disposal, Stainless Steel Appliance(s), Cooktop, Built-In Oven, Range Hood, Water Softener Owned | |
| Not in DB | |
| — | |
| — | |
| — | |
| Wood Burning, Gas Starter |
Tax History
| Year | Property Taxes |
|---|---|
| 2018 | $11,018 |
| 2021 | $12,170 |
Contact Agent
Nearby Similar Homes
Nearby Sold Comparables
Contact Agent
Listing Provided By
Baird & Warner - Crystal Lake





