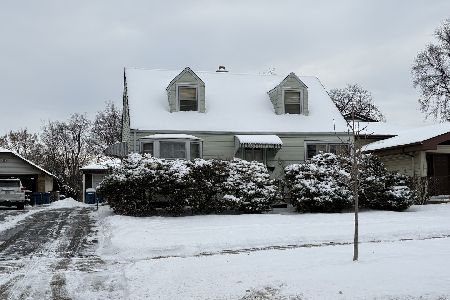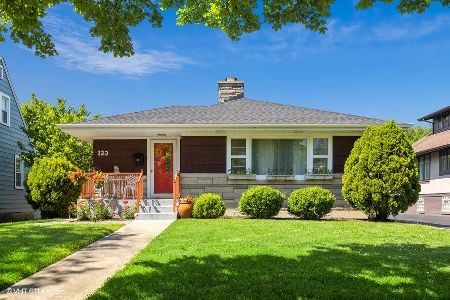119 Columbia Avenue, Elmhurst, Illinois 60126
$373,500
|
Sold
|
|
| Status: | Closed |
| Sqft: | 1,368 |
| Cost/Sqft: | $274 |
| Beds: | 4 |
| Baths: | 2 |
| Year Built: | 1943 |
| Property Taxes: | $5,866 |
| Days On Market: | 1645 |
| Lot Size: | 0,19 |
Description
In-town locale, tastefully remodeled/expanded (larger than it looks) Cape Cod on huge lot! Kitchen with granite counters, featuring SS appliances ~ Brand-new, beautiful hardwood floors throughout the family room and first floor bedroom ~ Windows replaced in 2019 ~ New A/C unit in 2017 ~ Freshly painted interior in serene palette ~ Tons of natural light abound ~ Exterior painted in 2019 ~ Brand-new garage door ~ Generous 50 X 165 lot to BBQ, entertain or even put in an ice rink/sports court for the kids ~ Convenient to shopping, train and expressways and 'all things Elmhurst' ~ Sought-after District 205 schools: Field Elementary (walkable), Sandburg Middle and York High ~ Move right in and enjoy all that downtown life has to offer with a quick stroll into the heart of Elmhurst!
Property Specifics
| Single Family | |
| — | |
| Cape Cod | |
| 1943 | |
| Full | |
| — | |
| No | |
| 0.19 |
| Du Page | |
| — | |
| 0 / Not Applicable | |
| None | |
| Lake Michigan | |
| Public Sewer | |
| 11182434 | |
| 0336311016 |
Nearby Schools
| NAME: | DISTRICT: | DISTANCE: | |
|---|---|---|---|
|
Grade School
Field Elementary School |
205 | — | |
|
Middle School
Sandburg Middle School |
205 | Not in DB | |
|
High School
York Community High School |
205 | Not in DB | |
Property History
| DATE: | EVENT: | PRICE: | SOURCE: |
|---|---|---|---|
| 29 Mar, 2013 | Sold | $225,000 | MRED MLS |
| 23 Feb, 2013 | Under contract | $239,900 | MRED MLS |
| 16 Feb, 2013 | Listed for sale | $239,900 | MRED MLS |
| 28 Feb, 2014 | Sold | $301,000 | MRED MLS |
| 2 Feb, 2014 | Under contract | $314,900 | MRED MLS |
| 3 Nov, 2013 | Listed for sale | $314,900 | MRED MLS |
| 30 Sep, 2021 | Sold | $373,500 | MRED MLS |
| 10 Aug, 2021 | Under contract | $375,000 | MRED MLS |
| 7 Aug, 2021 | Listed for sale | $375,000 | MRED MLS |
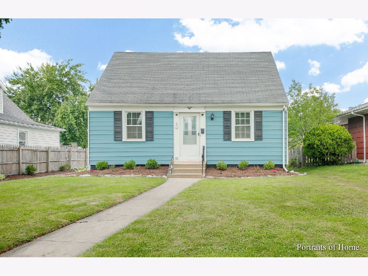
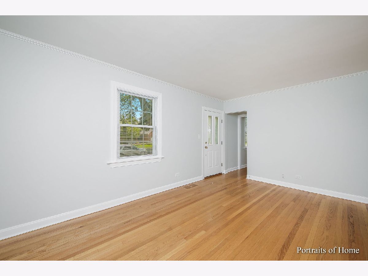
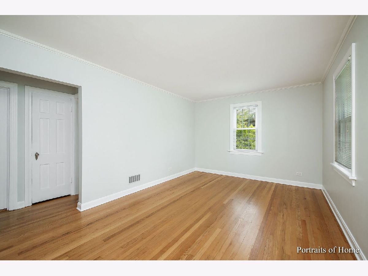
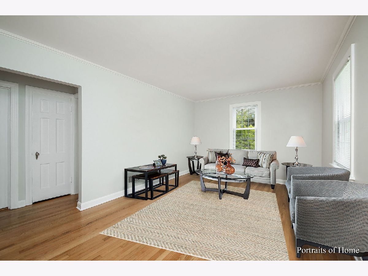
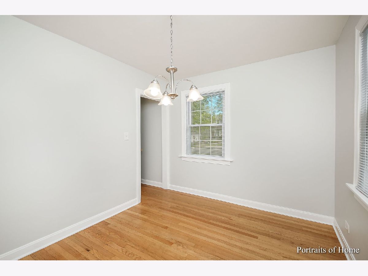
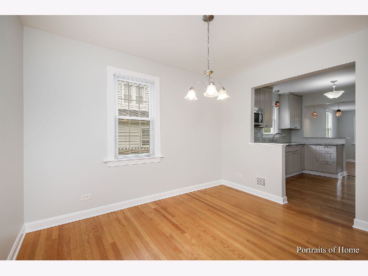
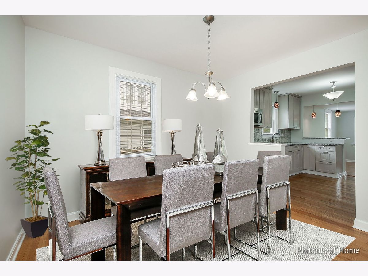
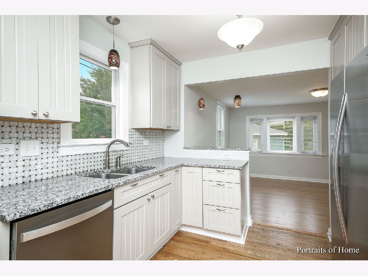
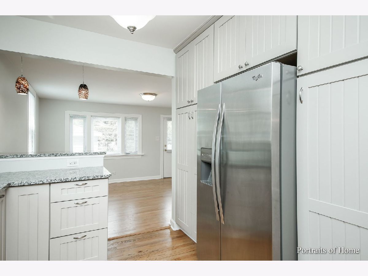
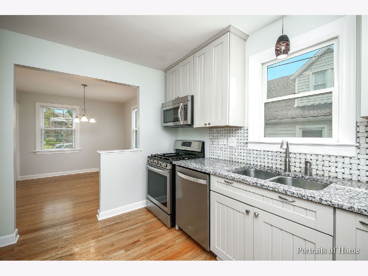
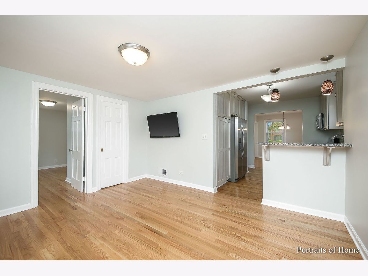
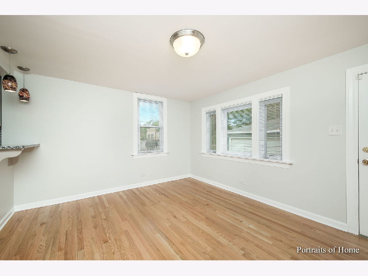
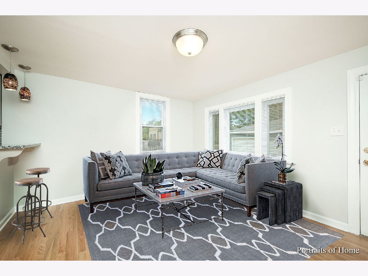
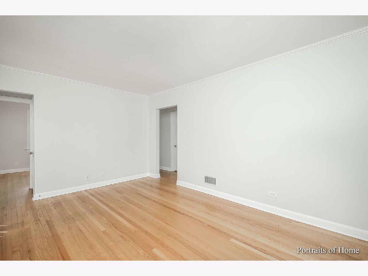
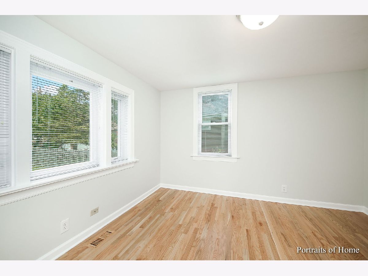
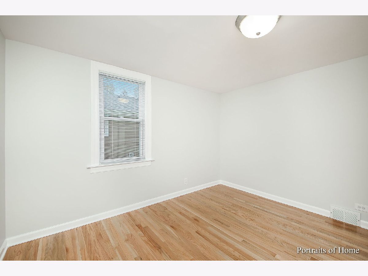
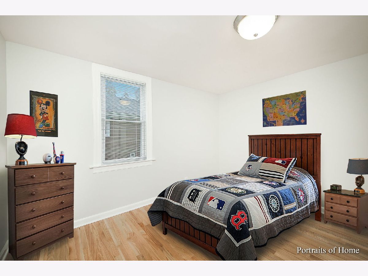
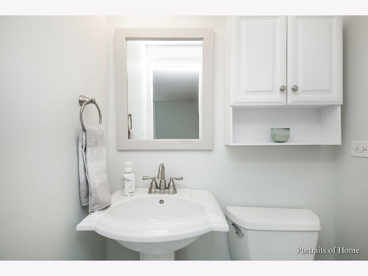
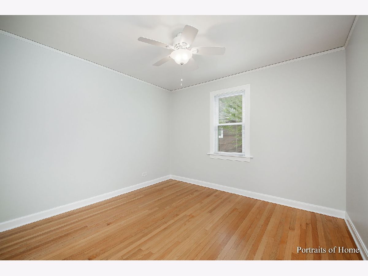
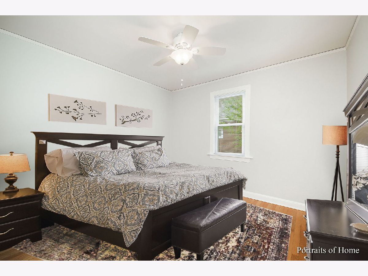
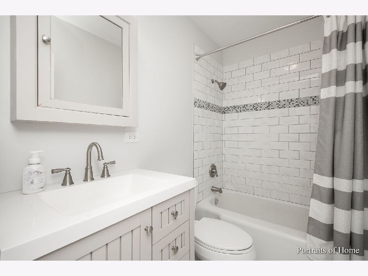
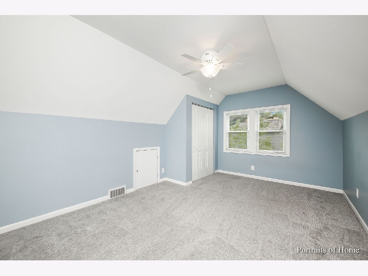
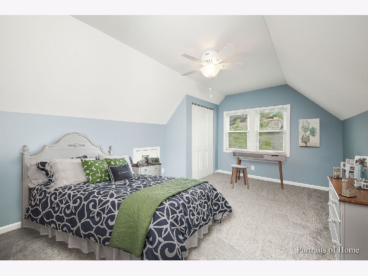
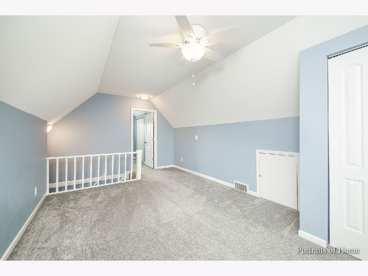
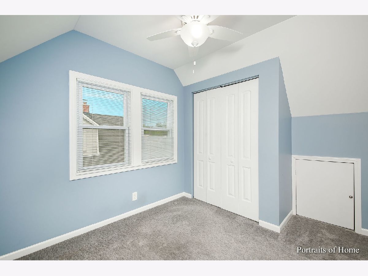
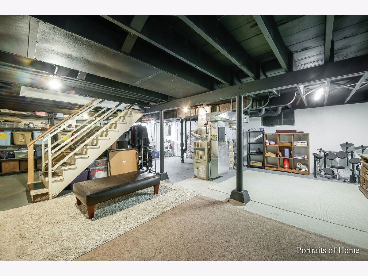
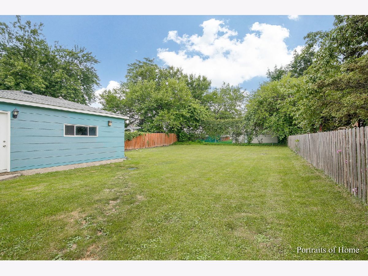
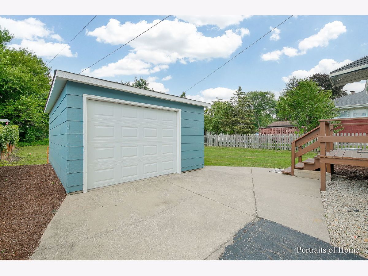
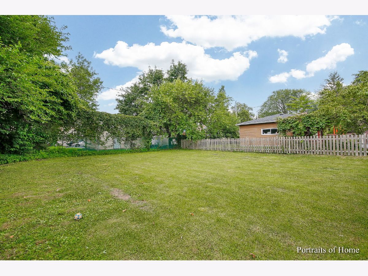
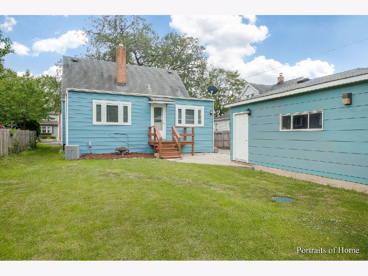
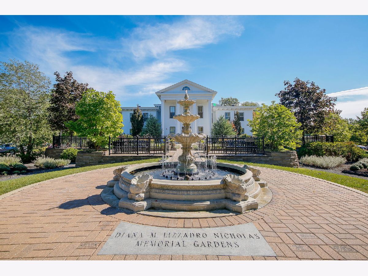

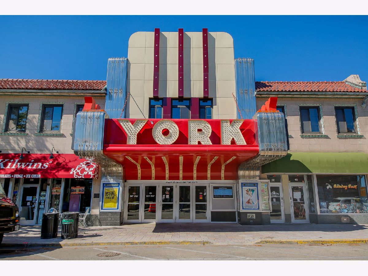
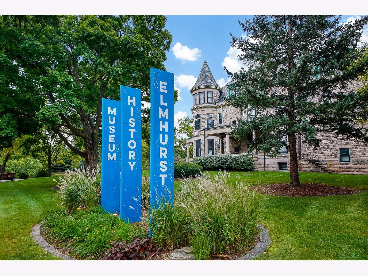
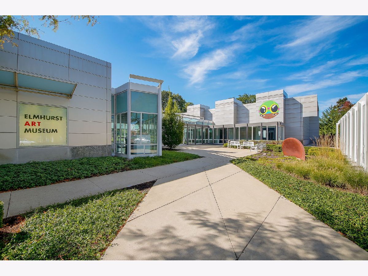
Room Specifics
Total Bedrooms: 4
Bedrooms Above Ground: 4
Bedrooms Below Ground: 0
Dimensions: —
Floor Type: Hardwood
Dimensions: —
Floor Type: Carpet
Dimensions: —
Floor Type: Hardwood
Full Bathrooms: 2
Bathroom Amenities: —
Bathroom in Basement: 0
Rooms: No additional rooms
Basement Description: Unfinished
Other Specifics
| 1 | |
| Concrete Perimeter | |
| — | |
| — | |
| — | |
| 50X165 | |
| — | |
| None | |
| — | |
| Range, Microwave, Dishwasher, Refrigerator, Washer, Dryer | |
| Not in DB | |
| Curbs, Sidewalks, Street Lights, Street Paved | |
| — | |
| — | |
| — |
Tax History
| Year | Property Taxes |
|---|---|
| 2013 | $4,202 |
| 2014 | $4,247 |
| 2021 | $5,866 |
Contact Agent
Nearby Similar Homes
Nearby Sold Comparables
Contact Agent
Listing Provided By
Ricke Realty LLC






