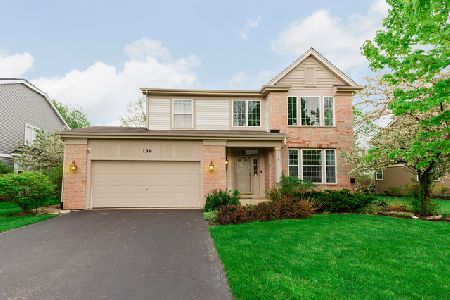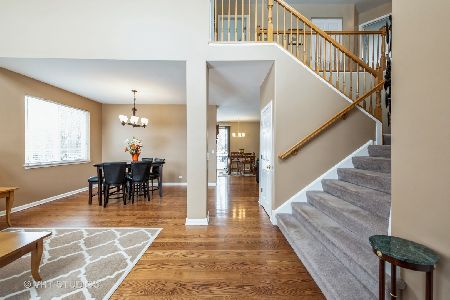119 Montclair Drive, Cary, Illinois 60013
$254,000
|
Sold
|
|
| Status: | Closed |
| Sqft: | 2,880 |
| Cost/Sqft: | $90 |
| Beds: | 4 |
| Baths: | 3 |
| Year Built: | 2002 |
| Property Taxes: | $12,395 |
| Days On Market: | 3628 |
| Lot Size: | 0,00 |
Description
Newly updated throughout and move-in ready! This Avalon model boasts a two story foyer and living room that wow you as you enter. The separate den off the living room is perfect as an office or playroom. The kitchen is a cook's dream with new granite counters, stainless steel appliances, center island, and hardwood floors. The eating area opens up to the custom two level brick patio and outdoor fireplace-perfect for entertaining! The family room opens up to the kitchen and features a fireplace and built in entertainment nook. The luxury master suite offers his and hers closets and a new bath with granite countertops. The remaining three bedrooms are spacious with large closets. The full lower level is unfinished and awaits your ideas. The garage is custom fit with Suncast siding. Private lot with mature landscaping backing up to an open park. Freshly painted, light and bright throughout-nothing to do but move in! New Furnace and Water Heater 2016.
Property Specifics
| Single Family | |
| — | |
| Colonial | |
| 2002 | |
| Full | |
| AVALON | |
| No | |
| — |
| Mc Henry | |
| Cambria | |
| 0 / Not Applicable | |
| None | |
| Public | |
| Public Sewer | |
| 09142479 | |
| 1915276006 |
Nearby Schools
| NAME: | DISTRICT: | DISTANCE: | |
|---|---|---|---|
|
Grade School
Canterbury Elementary School |
47 | — | |
|
Middle School
Hannah Beardsley Middle School |
47 | Not in DB | |
|
High School
Prairie Ridge High School |
155 | Not in DB | |
Property History
| DATE: | EVENT: | PRICE: | SOURCE: |
|---|---|---|---|
| 6 Jun, 2016 | Sold | $254,000 | MRED MLS |
| 10 Apr, 2016 | Under contract | $259,900 | MRED MLS |
| — | Last price change | $269,000 | MRED MLS |
| 18 Feb, 2016 | Listed for sale | $279,000 | MRED MLS |
Room Specifics
Total Bedrooms: 4
Bedrooms Above Ground: 4
Bedrooms Below Ground: 0
Dimensions: —
Floor Type: Carpet
Dimensions: —
Floor Type: Carpet
Dimensions: —
Floor Type: Carpet
Full Bathrooms: 3
Bathroom Amenities: Separate Shower,Double Sink,Soaking Tub
Bathroom in Basement: 0
Rooms: Den,Eating Area
Basement Description: Unfinished
Other Specifics
| 2.1 | |
| Concrete Perimeter | |
| Asphalt | |
| Patio, Brick Paver Patio, Storms/Screens, Outdoor Fireplace | |
| Landscaped,Park Adjacent | |
| 73X150 | |
| — | |
| Full | |
| Vaulted/Cathedral Ceilings, Hardwood Floors, First Floor Laundry | |
| Range, Microwave, Dishwasher, Refrigerator, Washer, Dryer, Disposal | |
| Not in DB | |
| Sidewalks, Street Lights, Street Paved | |
| — | |
| — | |
| Attached Fireplace Doors/Screen, Gas Log |
Tax History
| Year | Property Taxes |
|---|---|
| 2016 | $12,395 |
Contact Agent
Nearby Similar Homes
Nearby Sold Comparables
Contact Agent
Listing Provided By
Baird & Warner







