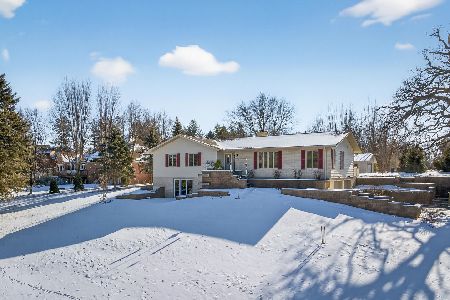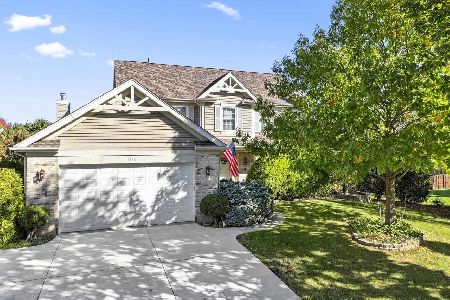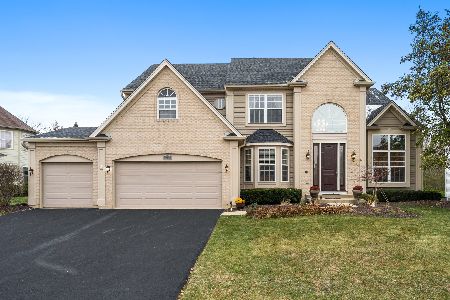1190 White Chapel Lane, Algonquin, Illinois 60102
$320,000
|
Sold
|
|
| Status: | Closed |
| Sqft: | 3,450 |
| Cost/Sqft: | $94 |
| Beds: | 4 |
| Baths: | 4 |
| Year Built: | 1999 |
| Property Taxes: | $9,150 |
| Days On Market: | 3572 |
| Lot Size: | 0,00 |
Description
BEAUTIFUL HME & IDEAL LOCATION!! Owners relocating-bring offers. 4br PLUS Den, 3.1bths, part. fin bsmt, 2car gar w/quiet lot no rear neighbors. Dramatic 2-story foyer & fam rm w/stone fp that opens to kit + bonus 15x15 turret space (3 levels brkfst rm, sitting rm in mstr & LL) Liv, Din & Fam rm new 5" drk bamboo plank flrs & mlding, ceramic tile in spacious kit w/42" maple oak cabinets~also in the lndry rm~island, ss appl's, walk-in pantry, den w/French drs & 1/2 bth. Upstairs lookout over fmly rm, 4 lrg brs w/ceil fans. Dream mstr suite awaits w/a soaring tray ceil, spacious sitting rm, lrg walk-in closet & lrg en suite ceramic tiled bth feat soaker tub & sep shwr, add'l 3br w/large closets wd blinds & bth.. Bsmt bright w/windows, full bth, wkout rm, wrkshp w/shelves & cab. Wired & waiting for finishes. Gr8 dck overlking wooded 1/3 acre yrd backs to cornfield. Randall rd shopping 1.2m, 5m to I-90, great Dundee Township prk dist & A++ dist 300 schools, Jacobs HS.
Property Specifics
| Single Family | |
| — | |
| Contemporary | |
| 1999 | |
| Full,English | |
| MERRILEE | |
| No | |
| — |
| Kane | |
| Brittany Hills | |
| 210 / Annual | |
| Other,None | |
| Public | |
| Public Sewer | |
| 09231209 | |
| 0309102004 |
Nearby Schools
| NAME: | DISTRICT: | DISTANCE: | |
|---|---|---|---|
|
Grade School
Liberty Elementary School |
300 | — | |
|
Middle School
Dundee Middle School |
300 | Not in DB | |
|
High School
H D Jacobs High School |
300 | Not in DB | |
Property History
| DATE: | EVENT: | PRICE: | SOURCE: |
|---|---|---|---|
| 18 Nov, 2011 | Sold | $290,000 | MRED MLS |
| 12 Oct, 2011 | Under contract | $299,900 | MRED MLS |
| — | Last price change | $315,000 | MRED MLS |
| 7 May, 2011 | Listed for sale | $320,000 | MRED MLS |
| 9 Aug, 2016 | Sold | $320,000 | MRED MLS |
| 12 Jun, 2016 | Under contract | $324,900 | MRED MLS |
| 19 May, 2016 | Listed for sale | $324,900 | MRED MLS |
Room Specifics
Total Bedrooms: 4
Bedrooms Above Ground: 4
Bedrooms Below Ground: 0
Dimensions: —
Floor Type: Carpet
Dimensions: —
Floor Type: Carpet
Dimensions: —
Floor Type: Carpet
Full Bathrooms: 4
Bathroom Amenities: Separate Shower,Double Sink,Soaking Tub
Bathroom in Basement: 1
Rooms: Breakfast Room,Den,Deck,Office,Pantry,Recreation Room,Sitting Room,Storage
Basement Description: Partially Finished
Other Specifics
| 2 | |
| Concrete Perimeter | |
| Asphalt | |
| Deck, Patio | |
| — | |
| 101X161X92X144 | |
| Unfinished | |
| Full | |
| Vaulted/Cathedral Ceilings, Hardwood Floors, First Floor Laundry | |
| Range, Dishwasher, Refrigerator, Washer, Dryer, Disposal | |
| Not in DB | |
| Sidewalks, Street Lights, Street Paved, Other | |
| — | |
| — | |
| Gas Log |
Tax History
| Year | Property Taxes |
|---|---|
| 2011 | $8,394 |
| 2016 | $9,150 |
Contact Agent
Nearby Similar Homes
Nearby Sold Comparables
Contact Agent
Listing Provided By
Jameson Sotheby's Intl Realty






