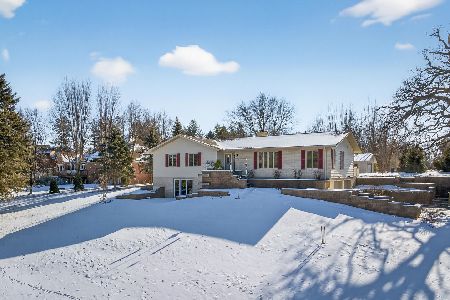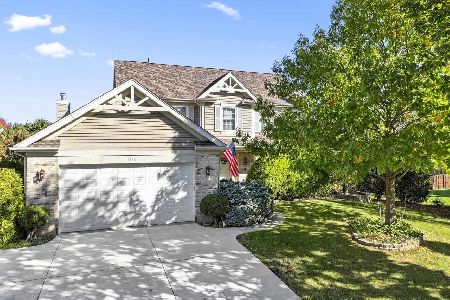1200 White Chapel Lane, Algonquin, Illinois 60102
$500,000
|
Sold
|
|
| Status: | Closed |
| Sqft: | 2,992 |
| Cost/Sqft: | $173 |
| Beds: | 4 |
| Baths: | 4 |
| Year Built: | 2000 |
| Property Taxes: | $9,958 |
| Days On Market: | 1197 |
| Lot Size: | 0,00 |
Description
Stunning single family home has been newly remodeled that includes professionally landscaped grounds in sought out Brittnay Hills. The home has 4 larger bedrooms, 3 1/2 beautiful bathrooms and 3 car garage. The custom 8 ft exterior entry door will lead you into an open concept living area with 20 ft cathedral ceilings and hardwood floors. First floor also includes a den/office with bay window. The remodeled white kitchen with 42-inch oak cabinets, sparkling white quartz countertops, newer stainless-steel appliances and eating area, opens to the family room. The family room has a bank of windows overlooking the fenced-in backyard with tiered deck for entertainment that backs to open space, as well as a brick wood-burning fireplace. Unique and convenient split "'T" staircase, plus HUGE main level laundry room with walk-in pantry/storage. The second level has 4 bedrooms and features a loft that can be converted into a 5th bedroom, playroom, or office. The king size master bedroom has vaulted ceiling with a deluxe bathroom along with a walk-in closet. The exquisitely finished lookout basement has a rec room with a wet bar (pool table stays) a full bath, and separate living spaces for additional bedroom or play area. Many recent updates including roof/siding, central air, driveway, doors, hot water heater, furnace, new kitchen, bathrooms, new carpeting, and fresh paint. COME QUICKLY!
Property Specifics
| Single Family | |
| — | |
| — | |
| 2000 | |
| — | |
| — | |
| No | |
| — |
| Kane | |
| Brittany Hills | |
| 285 / Annual | |
| — | |
| — | |
| — | |
| 11676431 | |
| 0309102003 |
Nearby Schools
| NAME: | DISTRICT: | DISTANCE: | |
|---|---|---|---|
|
Grade School
Liberty Elementary School |
300 | — | |
|
Middle School
Dundee Middle School |
300 | Not in DB | |
|
High School
H D Jacobs High School |
300 | Not in DB | |
Property History
| DATE: | EVENT: | PRICE: | SOURCE: |
|---|---|---|---|
| 25 Jan, 2023 | Sold | $500,000 | MRED MLS |
| 22 Nov, 2022 | Under contract | $519,000 | MRED MLS |
| 19 Nov, 2022 | Listed for sale | $519,000 | MRED MLS |
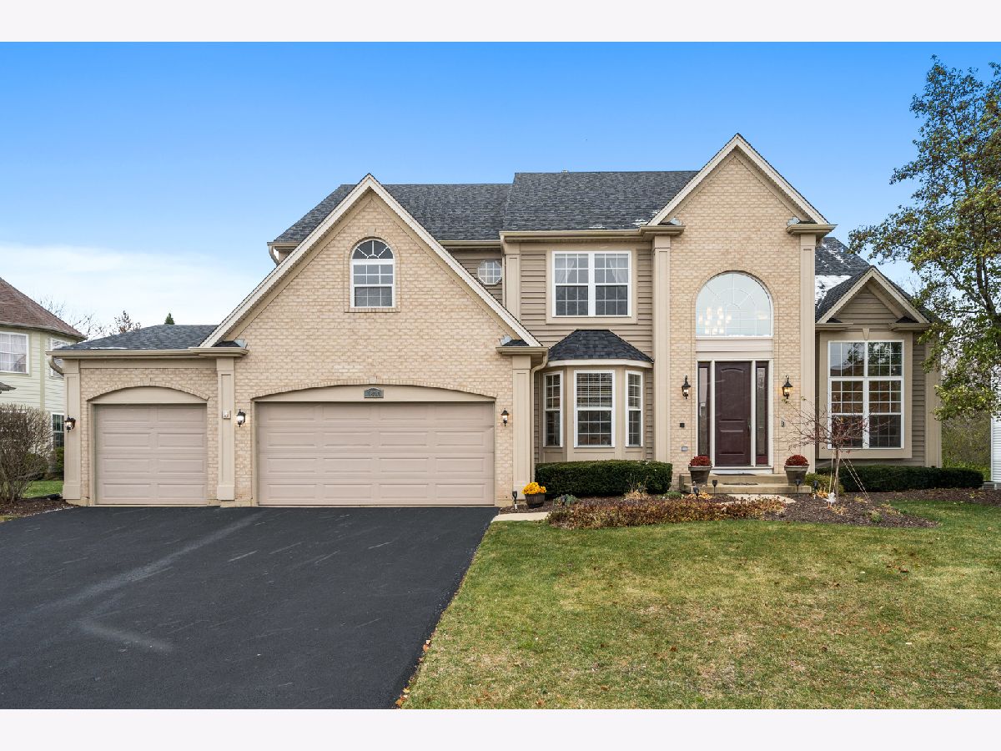
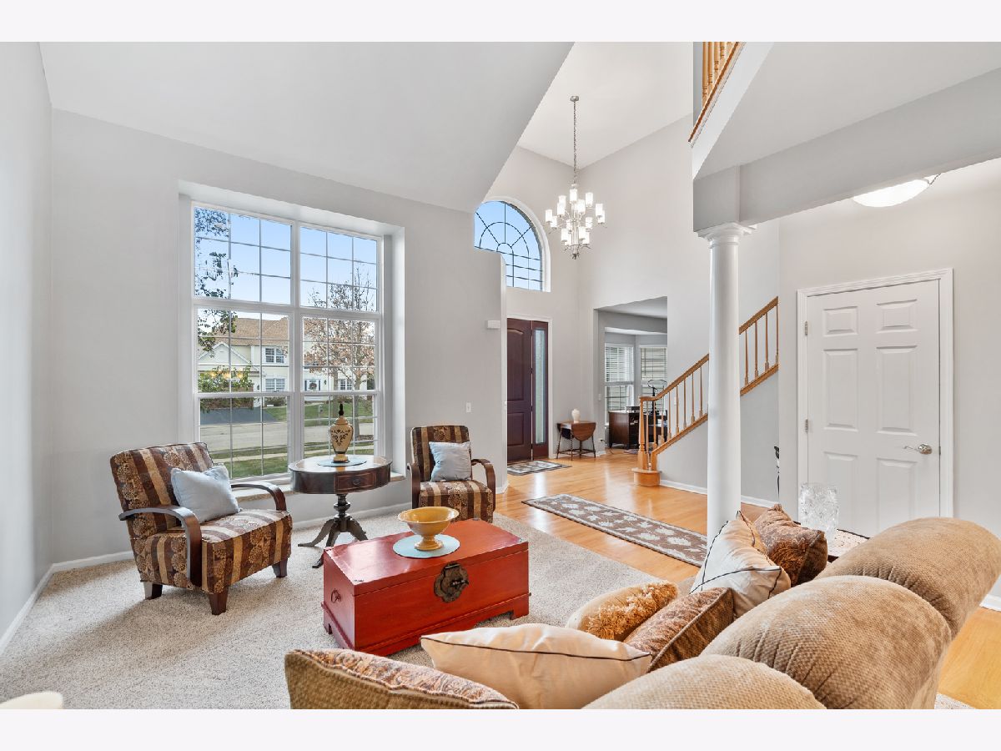
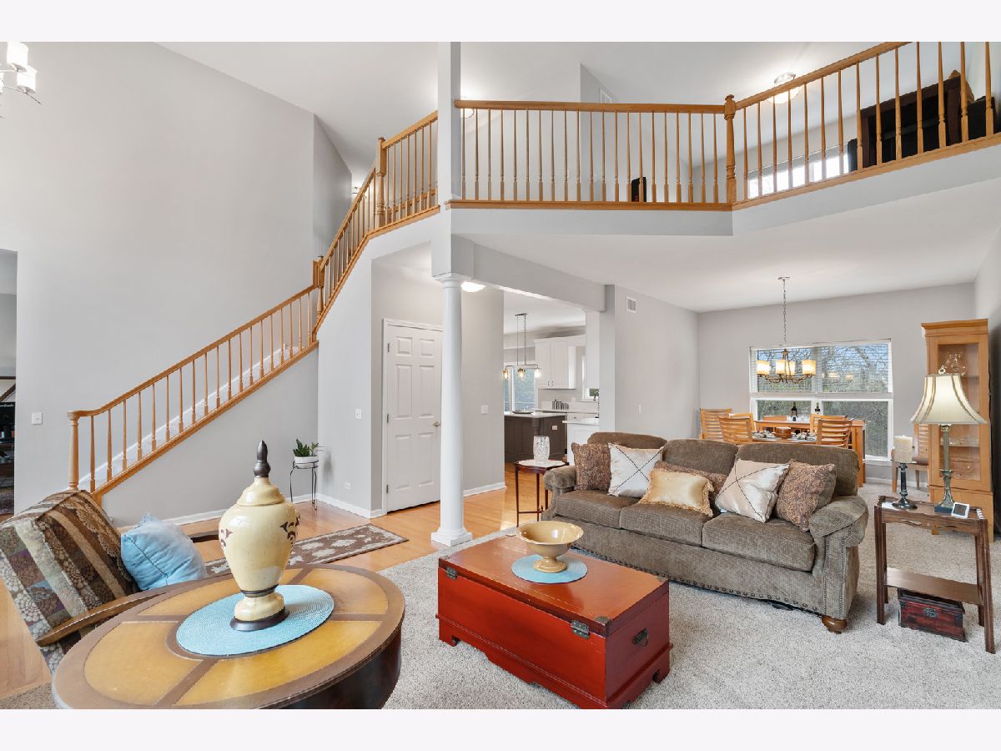
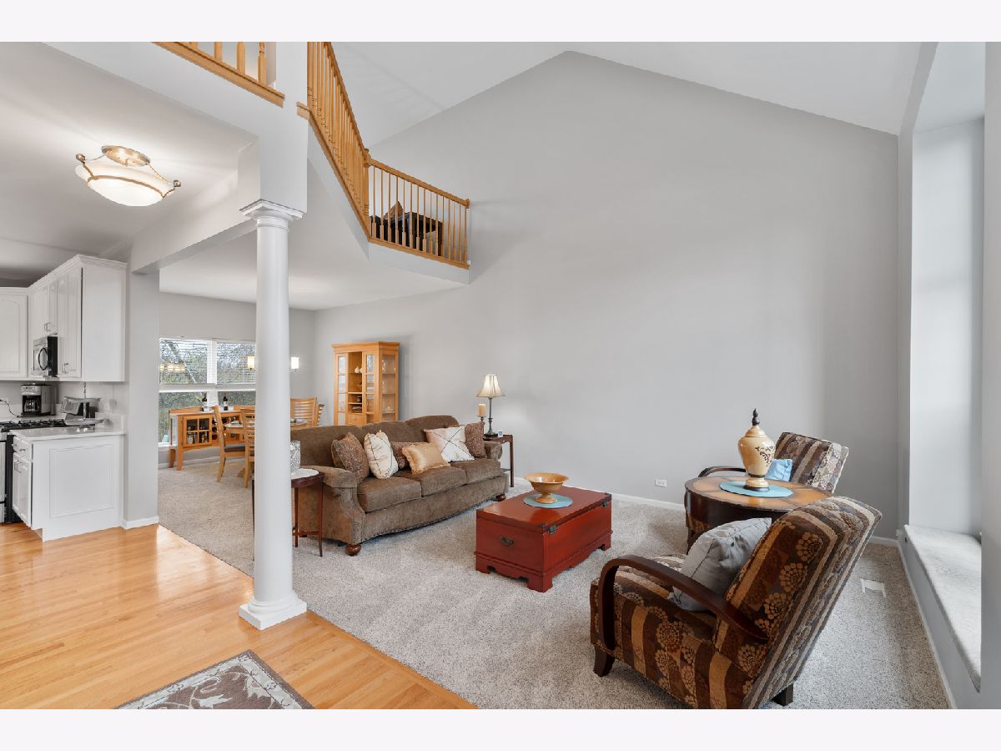








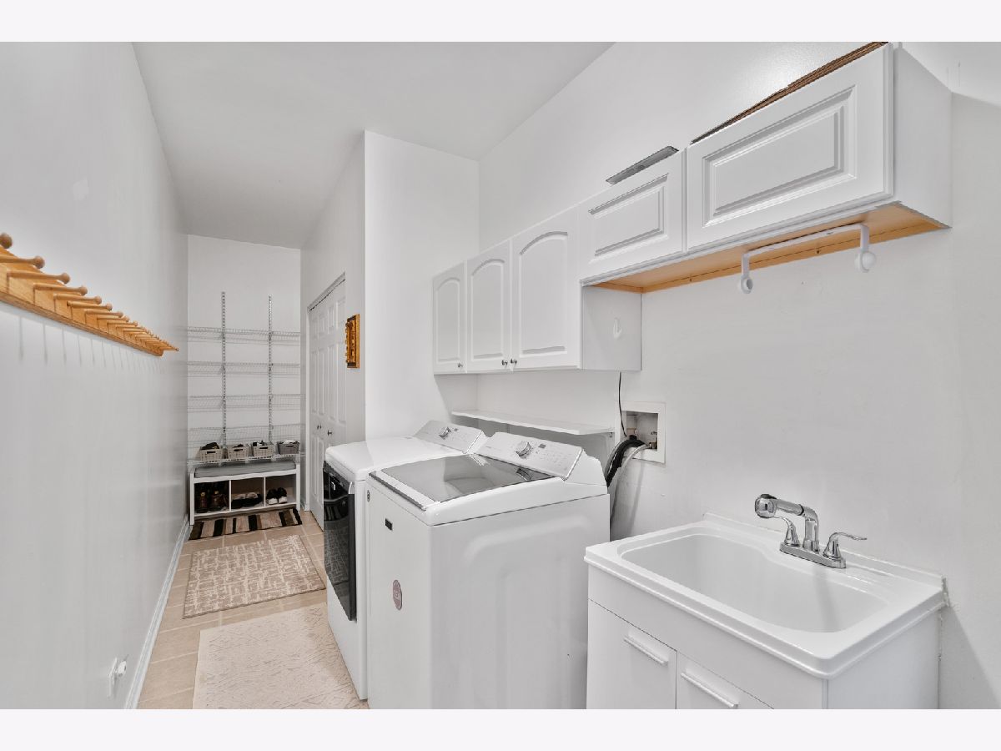














Room Specifics
Total Bedrooms: 4
Bedrooms Above Ground: 4
Bedrooms Below Ground: 0
Dimensions: —
Floor Type: —
Dimensions: —
Floor Type: —
Dimensions: —
Floor Type: —
Full Bathrooms: 4
Bathroom Amenities: Separate Shower
Bathroom in Basement: 1
Rooms: —
Basement Description: Finished,Lookout,9 ft + pour,Concrete (Basement)
Other Specifics
| 3 | |
| — | |
| Asphalt | |
| — | |
| — | |
| 12328 | |
| Unfinished | |
| — | |
| — | |
| — | |
| Not in DB | |
| — | |
| — | |
| — | |
| — |
Tax History
| Year | Property Taxes |
|---|---|
| 2023 | $9,958 |
Contact Agent
Nearby Similar Homes
Nearby Sold Comparables
Contact Agent
Listing Provided By
Harvest Real Estate

