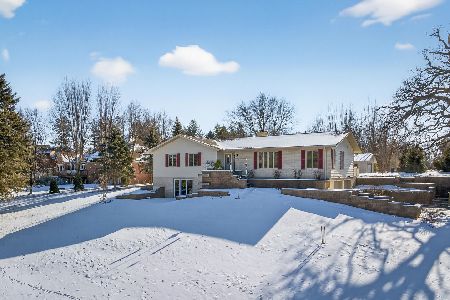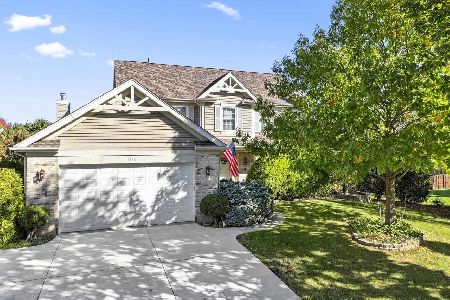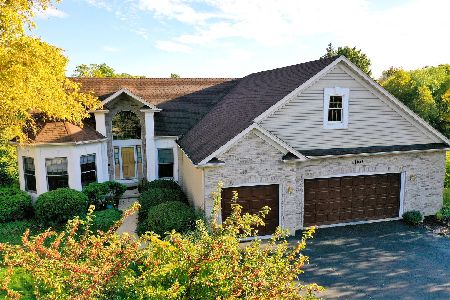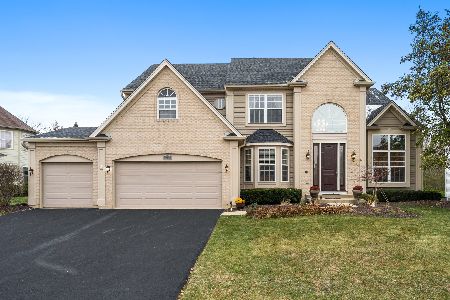1180 White Chapel Lane, Algonquin, Illinois 60102
$290,500
|
Sold
|
|
| Status: | Closed |
| Sqft: | 2,880 |
| Cost/Sqft: | $104 |
| Beds: | 4 |
| Baths: | 3 |
| Year Built: | 1999 |
| Property Taxes: | $7,847 |
| Days On Market: | 4208 |
| Lot Size: | 0,31 |
Description
Nicely appointed home sits on gorgeous private cul-de-sac with breathtaking landscaping. A two-story entry greets you with HW floors that flow into spacious eat-in kitchen. Cozy family room boasts large brick fireplace! Formal dining room off kitchen great for entertaining! Master suite with tub and sep shower and Huge WIC. Finished English basement is light and bright and has plenty of storage.
Property Specifics
| Single Family | |
| — | |
| — | |
| 1999 | |
| Full,English | |
| CAMBRIDGE | |
| No | |
| 0.31 |
| Kane | |
| Brittany Hills | |
| 245 / Annual | |
| Other | |
| Public | |
| Public Sewer | |
| 08708607 | |
| 0309102005 |
Nearby Schools
| NAME: | DISTRICT: | DISTANCE: | |
|---|---|---|---|
|
High School
H D Jacobs High School |
300 | Not in DB | |
Property History
| DATE: | EVENT: | PRICE: | SOURCE: |
|---|---|---|---|
| 17 Jun, 2007 | Sold | $397,500 | MRED MLS |
| 7 May, 2007 | Under contract | $415,000 | MRED MLS |
| — | Last price change | $425,000 | MRED MLS |
| 19 Feb, 2007 | Listed for sale | $425,000 | MRED MLS |
| 28 Oct, 2014 | Sold | $290,500 | MRED MLS |
| 19 Sep, 2014 | Under contract | $300,000 | MRED MLS |
| 22 Aug, 2014 | Listed for sale | $300,000 | MRED MLS |
| 2 Feb, 2018 | Sold | $315,500 | MRED MLS |
| 30 Dec, 2017 | Under contract | $325,000 | MRED MLS |
| — | Last price change | $329,900 | MRED MLS |
| 12 Oct, 2017 | Listed for sale | $335,000 | MRED MLS |
Room Specifics
Total Bedrooms: 4
Bedrooms Above Ground: 4
Bedrooms Below Ground: 0
Dimensions: —
Floor Type: Carpet
Dimensions: —
Floor Type: Carpet
Dimensions: —
Floor Type: Carpet
Full Bathrooms: 3
Bathroom Amenities: Separate Shower,Double Sink
Bathroom in Basement: 0
Rooms: Recreation Room,Storage
Basement Description: Finished
Other Specifics
| 3 | |
| Concrete Perimeter | |
| Asphalt | |
| Deck, Porch, Hot Tub, Storms/Screens | |
| Cul-De-Sac,Landscaped,Wooded | |
| 161X85X119X125 | |
| Unfinished | |
| Full | |
| Vaulted/Cathedral Ceilings, Skylight(s), Hot Tub, Hardwood Floors, First Floor Laundry | |
| Range, Microwave, Dishwasher, Refrigerator, Washer, Dryer, Disposal | |
| Not in DB | |
| Sidewalks, Street Lights, Street Paved | |
| — | |
| — | |
| Wood Burning, Gas Log, Gas Starter |
Tax History
| Year | Property Taxes |
|---|---|
| 2007 | $7,574 |
| 2014 | $7,847 |
| 2018 | $8,867 |
Contact Agent
Nearby Similar Homes
Nearby Sold Comparables
Contact Agent
Listing Provided By
Executive Realty Group LLC







