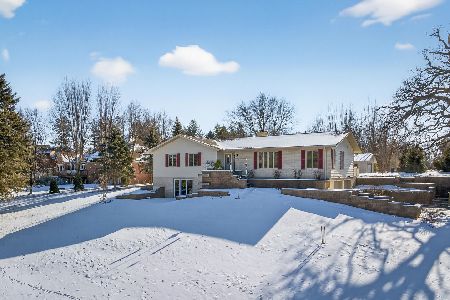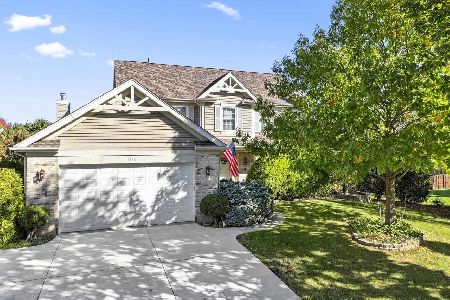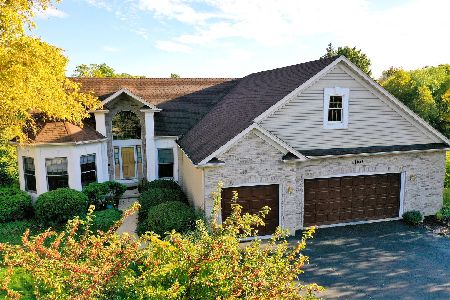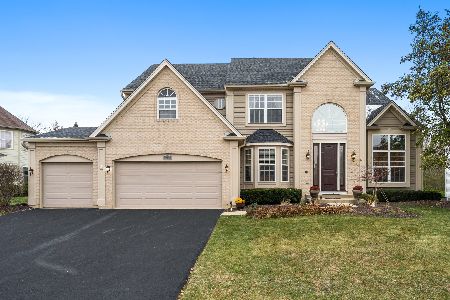1180 White Chapel Lane, Algonquin, Illinois 60102
$315,500
|
Sold
|
|
| Status: | Closed |
| Sqft: | 2,880 |
| Cost/Sqft: | $113 |
| Beds: | 4 |
| Baths: | 3 |
| Year Built: | 1999 |
| Property Taxes: | $8,867 |
| Days On Market: | 3061 |
| Lot Size: | 0,31 |
Description
QUICK CLOSE DESIRED! Beautiful Traditional home sitting on a gorgeous private cul-de-sac with breathtaking landscape could be yours! Popular Cambridge floor plan welcomes you with a two story foyer featuring hardwood flooring through kitchen and eating area. Family room features a gorgeous brick fireplace. The kitchen includes all the appliances (New Dishwasher) and has a spacious island, pantry and 42" cabinets. There are 9' ceilings on the first floor w/a Living and Formal Dining room that are open to each other making for easy entertaining Huge Master suite w/ a large master bath features tub/separate shower & huge walk in closet. The spacious english basement is finished yet has plenty of storage. The backyard is just lovely with a new iron fence and a two level deck that is surrounded by beautiful trees, shrubs and flowers! Yes, the hot tub is included! This home is neutrally decorated & move in condition. Furnace New in 2014, A/C in 2014 & Hot water heater in 2014.
Property Specifics
| Single Family | |
| — | |
| Traditional | |
| 1999 | |
| Full,English | |
| CAMBRIDGE | |
| No | |
| 0.31 |
| Kane | |
| Brittany Hills | |
| 250 / Annual | |
| None | |
| Public | |
| Public Sewer | |
| 09775852 | |
| 0309102005 |
Property History
| DATE: | EVENT: | PRICE: | SOURCE: |
|---|---|---|---|
| 17 Jun, 2007 | Sold | $397,500 | MRED MLS |
| 7 May, 2007 | Under contract | $415,000 | MRED MLS |
| — | Last price change | $425,000 | MRED MLS |
| 19 Feb, 2007 | Listed for sale | $425,000 | MRED MLS |
| 28 Oct, 2014 | Sold | $290,500 | MRED MLS |
| 19 Sep, 2014 | Under contract | $300,000 | MRED MLS |
| 22 Aug, 2014 | Listed for sale | $300,000 | MRED MLS |
| 2 Feb, 2018 | Sold | $315,500 | MRED MLS |
| 30 Dec, 2017 | Under contract | $325,000 | MRED MLS |
| — | Last price change | $329,900 | MRED MLS |
| 12 Oct, 2017 | Listed for sale | $335,000 | MRED MLS |
Room Specifics
Total Bedrooms: 4
Bedrooms Above Ground: 4
Bedrooms Below Ground: 0
Dimensions: —
Floor Type: Carpet
Dimensions: —
Floor Type: Carpet
Dimensions: —
Floor Type: Carpet
Full Bathrooms: 3
Bathroom Amenities: Whirlpool,Separate Shower
Bathroom in Basement: 0
Rooms: Recreation Room,Storage
Basement Description: Partially Finished
Other Specifics
| 3 | |
| Concrete Perimeter | |
| Asphalt | |
| Deck, Hot Tub, Storms/Screens | |
| Cul-De-Sac,Fenced Yard,Landscaped,Wooded | |
| 161X85X119X125 | |
| Unfinished | |
| Full | |
| Vaulted/Cathedral Ceilings, Skylight(s), Hot Tub, Hardwood Floors, First Floor Laundry | |
| Range, Microwave, Dishwasher, Refrigerator, Disposal | |
| Not in DB | |
| Sidewalks, Street Lights, Street Paved | |
| — | |
| — | |
| Gas Log, Gas Starter |
Tax History
| Year | Property Taxes |
|---|---|
| 2007 | $7,574 |
| 2014 | $7,847 |
| 2018 | $8,867 |
Contact Agent
Nearby Similar Homes
Nearby Sold Comparables
Contact Agent
Listing Provided By
Baird & Warner







