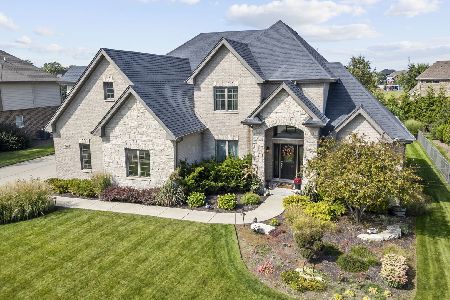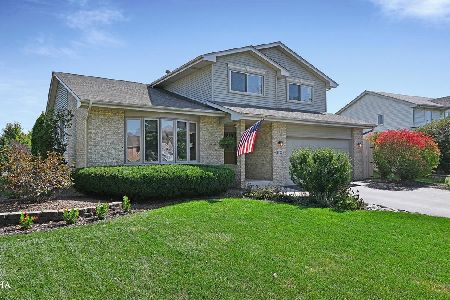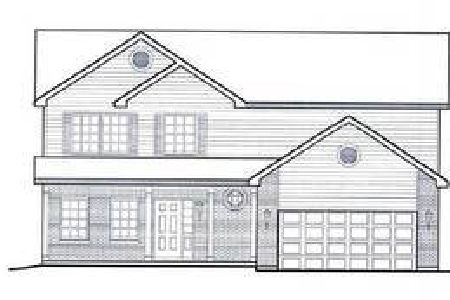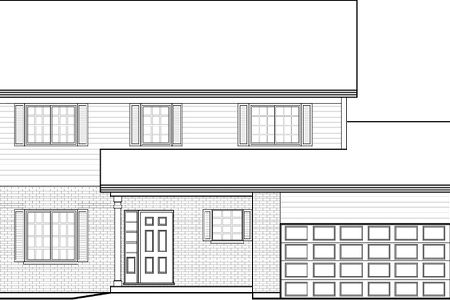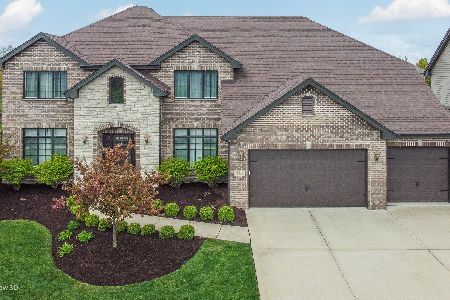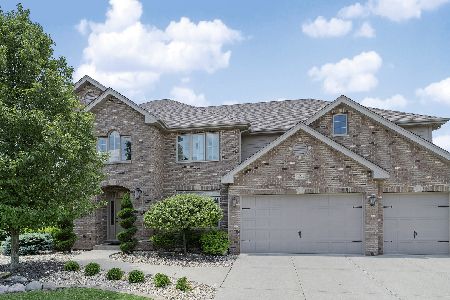21645 London Bridge Drive, Mokena, Illinois 60448
$568,000
|
Sold
|
|
| Status: | Closed |
| Sqft: | 4,147 |
| Cost/Sqft: | $141 |
| Beds: | 5 |
| Baths: | 5 |
| Year Built: | 2012 |
| Property Taxes: | $14,539 |
| Days On Market: | 1814 |
| Lot Size: | 0,34 |
Description
Gorgeous custom home set in highly sought after Bridges of Mokena!! Perfectly set adjacent to a serene pond, park and playground; this location is minutes from shopping, dining, the walking trail and so much more. Offering wonderful curb appeal; the exterior has a 3 car garage, professional landscaping, and a huge stamped concrete patio. Boasting a fantastic setup for related living, home school, and/or in-home office; the immaculate interior has been accented with volume ceilings, arched entries, warm decor, white 2 panel doors, custom trim, moldings, wainscoting and pillars. Step inside to a grand foyer which flows into a lovely open floor plan that hosts an elegant dining room, sun filled living room, impressive family room with two story ceiling, and a custom kitchen. Featured in the kitchen are custom maple cabinets, granite countertops, stainless steel appliances, an island and pantry closet. To complete the main floor are a bedroom, full bathroom, and laundry room. On the second floor are 3 full bathrooms and 4 bedrooms; including a luxurious master suite and a junior suite. Sit back, relax and enjoy your private sanctuary in this beautiful master suite which offers an enormous walk-in closet, and a den; which is the perfect place for an office, reading nook, or exercise room. The junior suite has a private bathroom, and walk-in closet. Offered in the finished basement are a full second kitchen, dinette, recreation area, bedroom, and full bathroom. This home is an absolute must see!
Property Specifics
| Single Family | |
| — | |
| Traditional | |
| 2012 | |
| Full | |
| — | |
| No | |
| 0.34 |
| Will | |
| Bridges Of Mokena | |
| 250 / Annual | |
| Other | |
| Public | |
| Public Sewer | |
| 10959134 | |
| 1909301050100000 |
Nearby Schools
| NAME: | DISTRICT: | DISTANCE: | |
|---|---|---|---|
|
High School
Lincoln-way East High School |
210 | Not in DB | |
Property History
| DATE: | EVENT: | PRICE: | SOURCE: |
|---|---|---|---|
| 11 Mar, 2021 | Sold | $568,000 | MRED MLS |
| 19 Jan, 2021 | Under contract | $585,000 | MRED MLS |
| 28 Dec, 2020 | Listed for sale | $585,000 | MRED MLS |
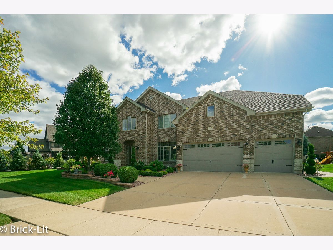
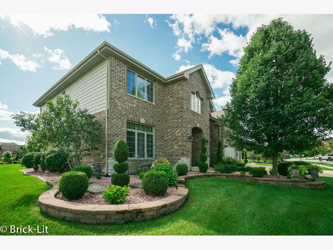
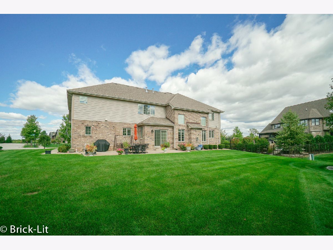
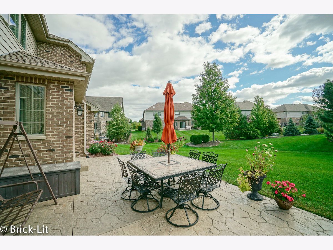
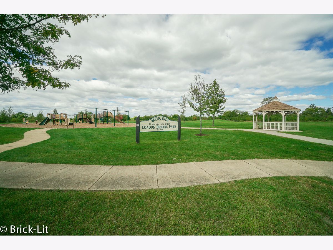
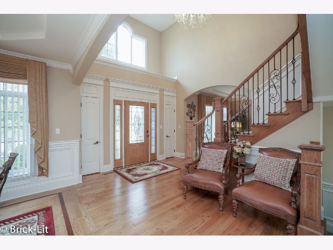
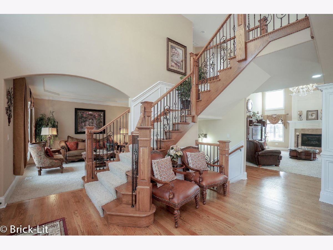
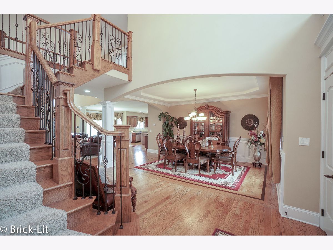
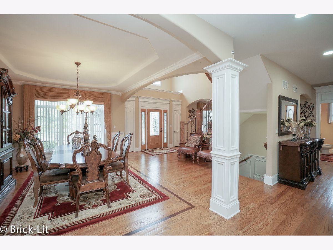
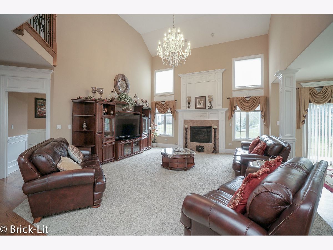
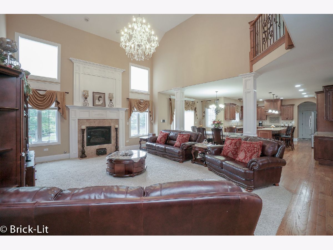
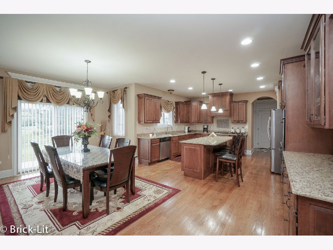
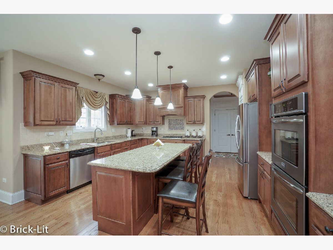
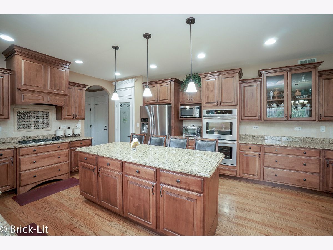
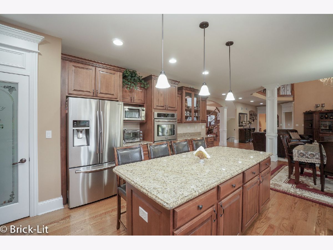
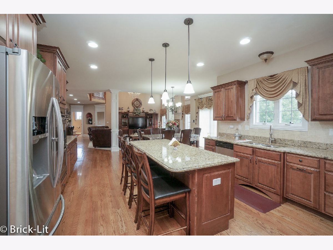
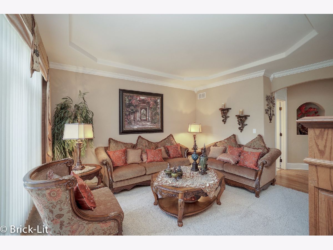
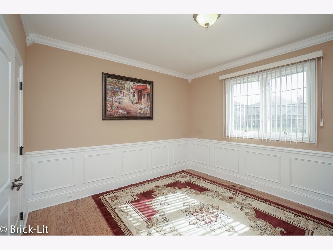
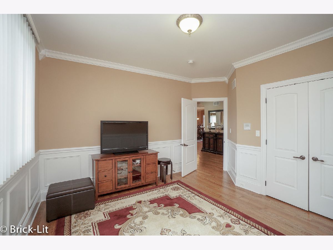
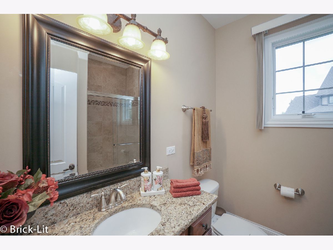
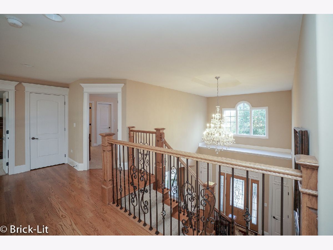
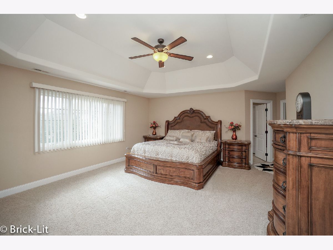
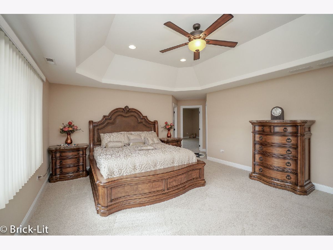
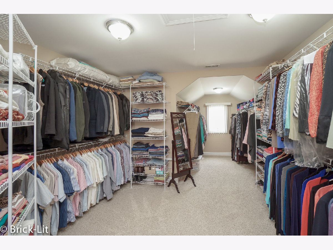
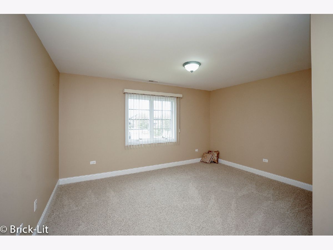
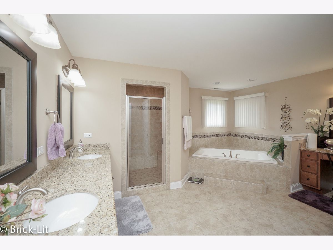
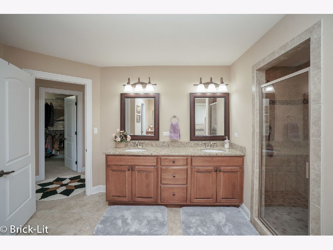
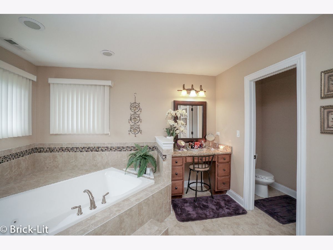
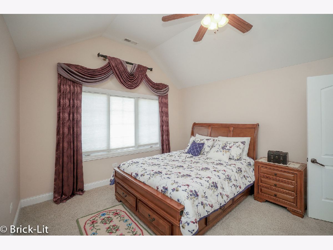
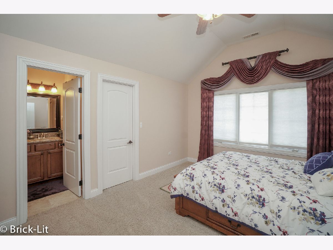
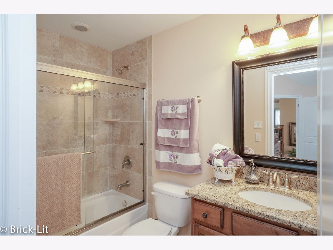
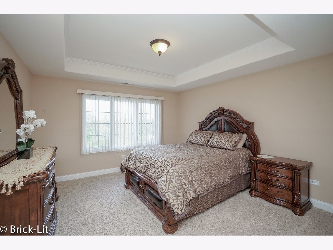
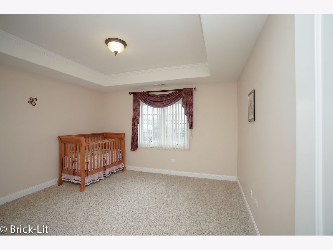
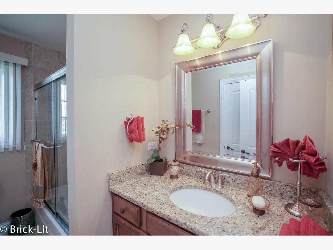
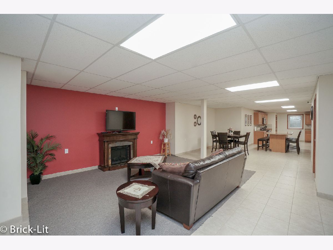
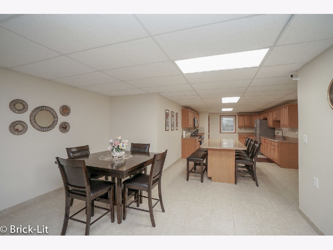
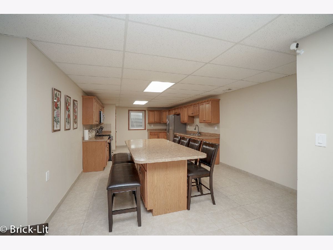
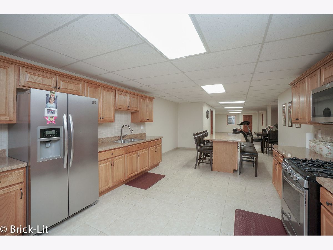
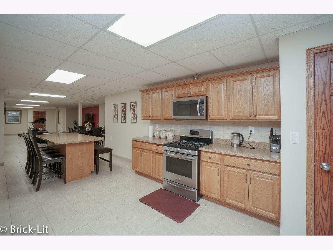
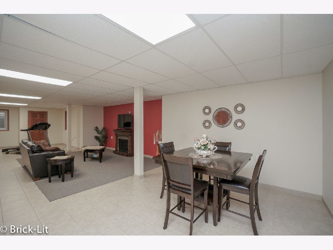
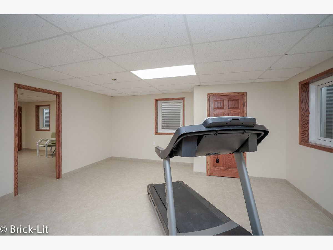
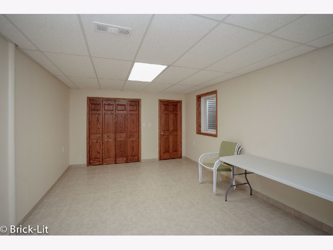
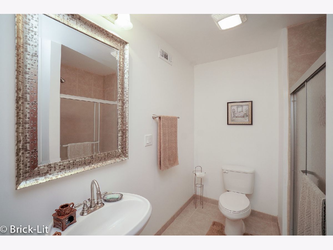
Room Specifics
Total Bedrooms: 6
Bedrooms Above Ground: 5
Bedrooms Below Ground: 1
Dimensions: —
Floor Type: Carpet
Dimensions: —
Floor Type: Carpet
Dimensions: —
Floor Type: Carpet
Dimensions: —
Floor Type: —
Dimensions: —
Floor Type: —
Full Bathrooms: 5
Bathroom Amenities: Whirlpool,Separate Shower,Double Sink,Soaking Tub
Bathroom in Basement: 1
Rooms: Kitchen,Bedroom 5,Bedroom 6,Den,Recreation Room,Foyer,Walk In Closet
Basement Description: Finished,Egress Window,Rec/Family Area
Other Specifics
| 3 | |
| Concrete Perimeter | |
| Concrete | |
| Patio, Stamped Concrete Patio, Storms/Screens | |
| Landscaped,Park Adjacent,Pond(s),Water View,Mature Trees,Sidewalks,Streetlights | |
| 14657 | |
| Full,Pull Down Stair,Unfinished | |
| Full | |
| Vaulted/Cathedral Ceilings, Hardwood Floors, First Floor Bedroom, In-Law Arrangement, First Floor Laundry, First Floor Full Bath, Walk-In Closet(s), Open Floorplan, Special Millwork, Granite Counters, Separate Dining Room | |
| Double Oven, Microwave, Dishwasher, Refrigerator, Disposal, Stainless Steel Appliance(s), Cooktop, Built-In Oven, Range Hood | |
| Not in DB | |
| Park, Lake, Curbs, Sidewalks, Street Lights, Street Paved | |
| — | |
| — | |
| Gas Log, Electric, Gas Starter |
Tax History
| Year | Property Taxes |
|---|---|
| 2021 | $14,539 |
Contact Agent
Nearby Similar Homes
Nearby Sold Comparables
Contact Agent
Listing Provided By
Lincoln-Way Realty, Inc



