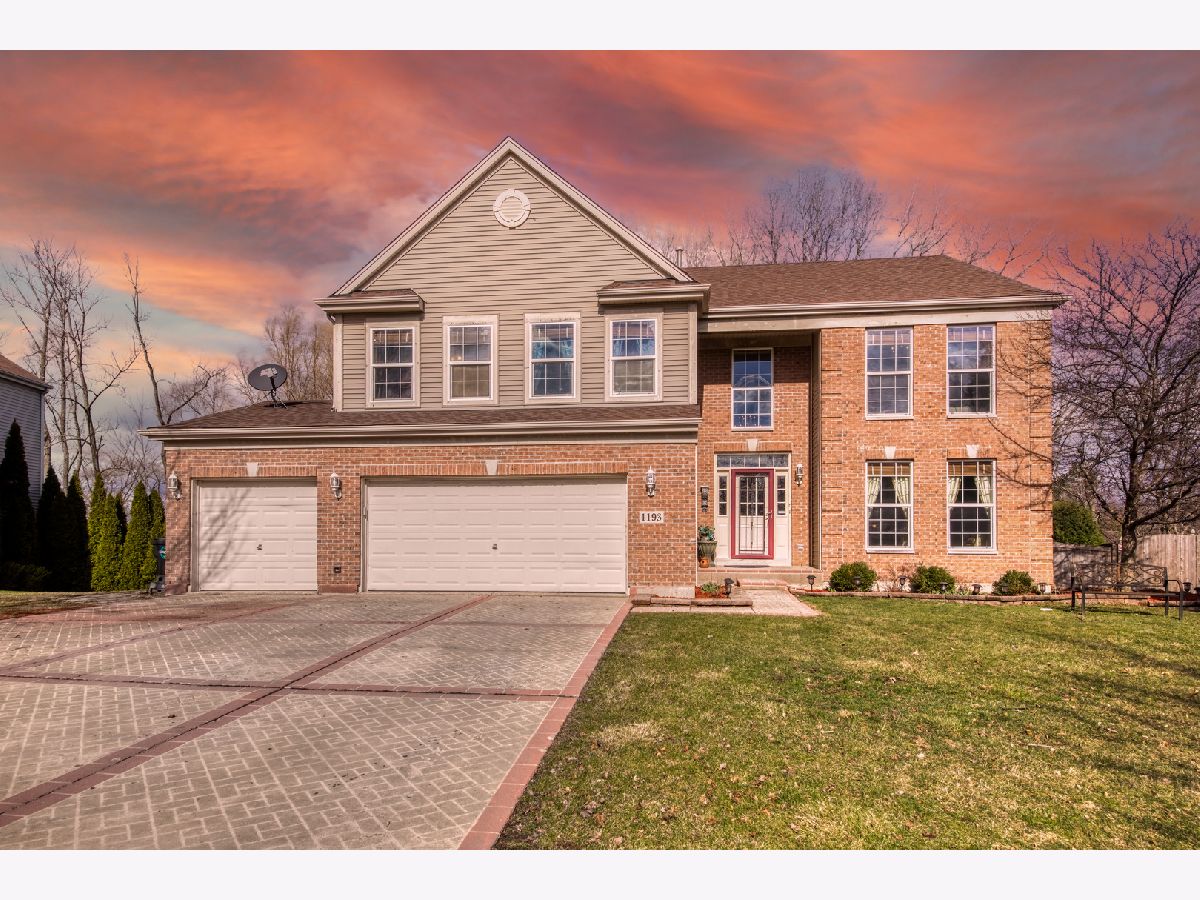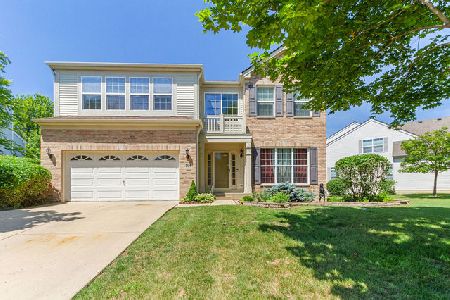1193 Valewood Drive, Streamwood, Illinois 60107
$510,000
|
Sold
|
|
| Status: | Closed |
| Sqft: | 3,765 |
| Cost/Sqft: | $130 |
| Beds: | 6 |
| Baths: | 5 |
| Year Built: | 2003 |
| Property Taxes: | $11,153 |
| Days On Market: | 1305 |
| Lot Size: | 0,23 |
Description
MUST SEE! Step inside this beautiful 6 bed/4.5 bath home in the sought after Suncrest subdivision. Partial wetlands view & over 3,700 square feet above grade! The large foyer flows perfectly into this desirable layout. Recently updated open concept kitchen includes stainless steel appliances, granite countertops, island, breakfast bar, eating area table space, walk-in pantry, lots of cabinetry, and sliding door leading to the large deck. The large extended two-story family room is just steps from the kitchen and enjoys a plethora of natural light. Updated powder room. Living room is situated just off the front entry making it great for formal seating. Separate dining room is located perfectly off the kitchen. Main floor also includes bedroom with adjacent full bath making it perfect for an in-law arrangement. Second floor includes four generous size bedrooms. Main bedroom enjoys large walk-in closet and in-suite bathroom with double vanity, separate shower, and soaking tub. Full finished walkout basement that includes rec room, bedroom, full bathroom, and large storage room. Fully fenced backyard enjoys deck and patio with incredible views. 2nd floor laundry. Large 3 car garage. Excellent location close to parks, walking paths, transportation, and shopping. Welcome home! MULTIPLE OFFERS RECEIVED. HIGHEST & BEST DUE SUNDAY APRIL 3RD BY 6:00PM
Property Specifics
| Single Family | |
| — | |
| — | |
| 2003 | |
| — | |
| — | |
| No | |
| 0.23 |
| Cook | |
| Suncrest | |
| 250 / Annual | |
| — | |
| — | |
| — | |
| 11361454 | |
| 06271140090000 |
Nearby Schools
| NAME: | DISTRICT: | DISTANCE: | |
|---|---|---|---|
|
Grade School
Hanover Countryside Elementary S |
46 | — | |
|
Middle School
Canton Middle School |
46 | Not in DB | |
|
High School
Streamwood High School |
46 | Not in DB | |
Property History
| DATE: | EVENT: | PRICE: | SOURCE: |
|---|---|---|---|
| 8 Jul, 2016 | Sold | $330,000 | MRED MLS |
| 6 Apr, 2016 | Under contract | $339,000 | MRED MLS |
| 26 Mar, 2016 | Listed for sale | $339,000 | MRED MLS |
| 16 May, 2022 | Sold | $510,000 | MRED MLS |
| 3 Apr, 2022 | Under contract | $489,900 | MRED MLS |
| 31 Mar, 2022 | Listed for sale | $489,900 | MRED MLS |


















































Room Specifics
Total Bedrooms: 6
Bedrooms Above Ground: 6
Bedrooms Below Ground: 0
Dimensions: —
Floor Type: —
Dimensions: —
Floor Type: —
Dimensions: —
Floor Type: —
Dimensions: —
Floor Type: —
Dimensions: —
Floor Type: —
Full Bathrooms: 5
Bathroom Amenities: Separate Shower,Double Sink,Soaking Tub
Bathroom in Basement: 1
Rooms: —
Basement Description: Finished
Other Specifics
| 3 | |
| — | |
| Concrete | |
| — | |
| — | |
| 10029 | |
| — | |
| — | |
| — | |
| — | |
| Not in DB | |
| — | |
| — | |
| — | |
| — |
Tax History
| Year | Property Taxes |
|---|---|
| 2016 | $12,646 |
| 2022 | $11,153 |
Contact Agent
Nearby Similar Homes
Nearby Sold Comparables
Contact Agent
Listing Provided By
@properties Christie's International Real Estate







