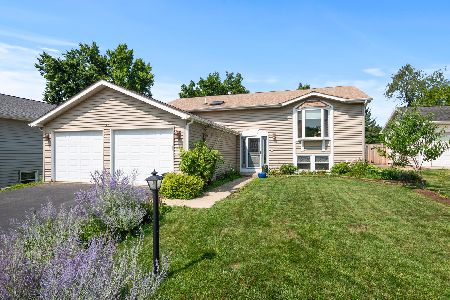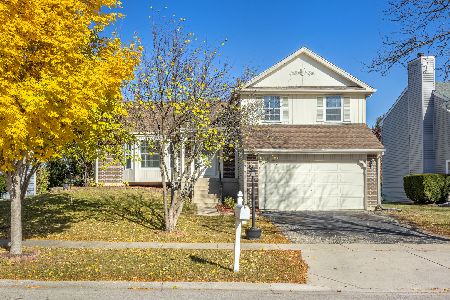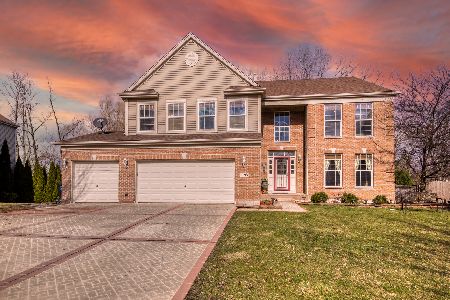1196 Valewood Drive, Streamwood, Illinois 60107
$365,000
|
Sold
|
|
| Status: | Closed |
| Sqft: | 3,007 |
| Cost/Sqft: | $121 |
| Beds: | 4 |
| Baths: | 3 |
| Year Built: | 2001 |
| Property Taxes: | $10,220 |
| Days On Market: | 1987 |
| Lot Size: | 0,24 |
Description
Welcome to this beautiful upgraded 4 bed room 2 1/2 bath home. First floor features:Living room,formal dining room, kitchen with 42" cabinets,center island with huge pantry and eating area. Family room with gas and electric fireplace and adjoining Den/Office. Laundry and a powder room also on the first floor. Second floor features: Master bed room with soak tub and separate shower. His and hers closets. 3 other bedrooms with shared bathroom and a loft on second floor. Lower level: Full unfinished basement with a lot of storage place, utilities and sump pump. Fenced back yard with well maintained lawn and patio for your summer time entertainment. Come and see to appreciate it. *** DUE TO COVID-19 CONCERN: PLEASE DO NOT PARTICIPATE IN A PHYSICAL SHOWING IF YOU OR ANY PROSPECTIVE BUYERS EXHIBITED FLU LIKE SYMPTOMS, FEVER OR EXPOSED TO CORONA VIRUS OR AWAITING FOR A COVID -19 TEST RESULT***
Property Specifics
| Single Family | |
| — | |
| Colonial,Contemporary | |
| 2001 | |
| Full | |
| — | |
| No | |
| 0.24 |
| Cook | |
| — | |
| 215 / Annual | |
| Exterior Maintenance,Other | |
| Lake Michigan,Public | |
| Public Sewer | |
| 10770684 | |
| 06271130100000 |
Nearby Schools
| NAME: | DISTRICT: | DISTANCE: | |
|---|---|---|---|
|
Grade School
Hanover Countryside Elementary S |
46 | — | |
|
Middle School
Canton Middle School |
46 | Not in DB | |
|
High School
Streamwood High School |
46 | Not in DB | |
Property History
| DATE: | EVENT: | PRICE: | SOURCE: |
|---|---|---|---|
| 12 Nov, 2020 | Sold | $365,000 | MRED MLS |
| 9 Oct, 2020 | Under contract | $364,950 | MRED MLS |
| — | Last price change | $369,950 | MRED MLS |
| 6 Jul, 2020 | Listed for sale | $369,950 | MRED MLS |
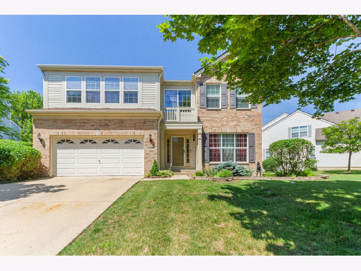
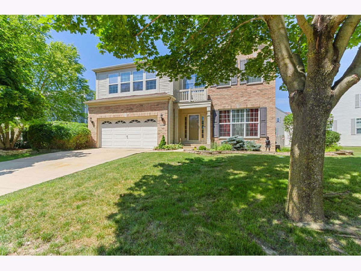
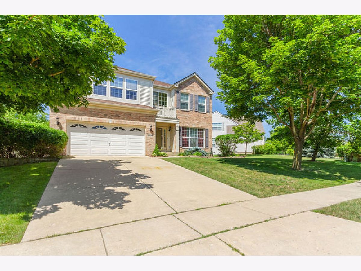
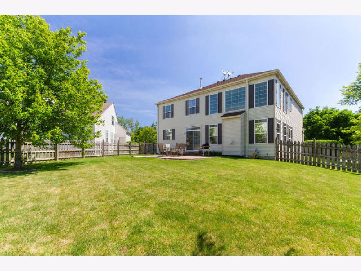
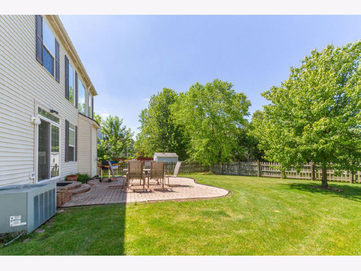
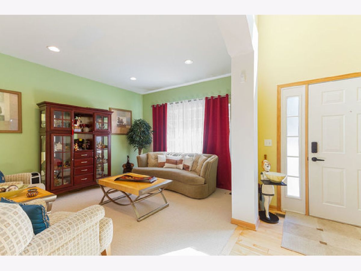
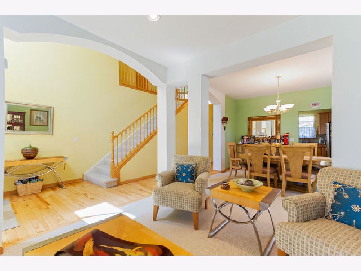
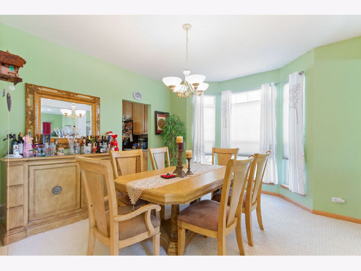
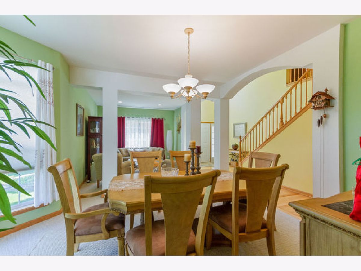
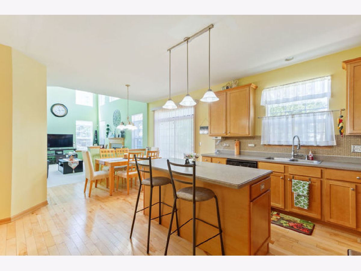
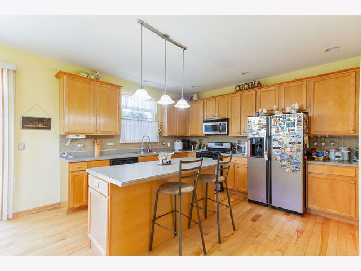
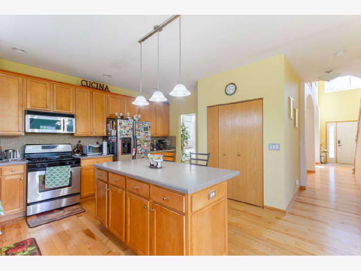
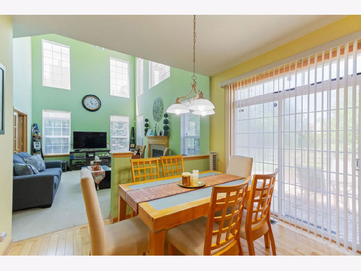
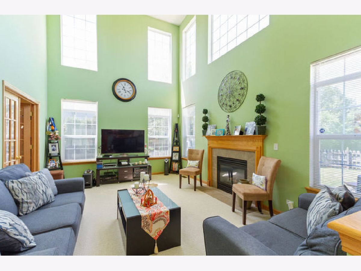
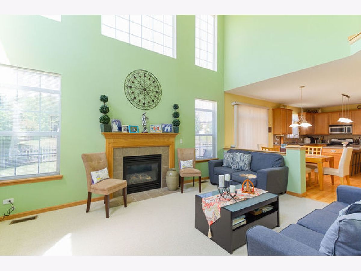
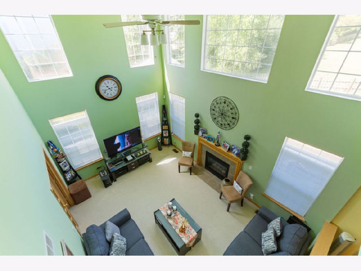
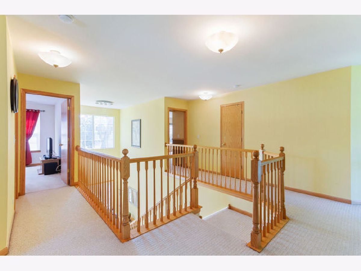
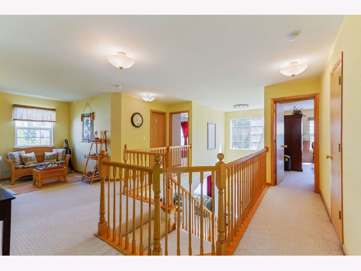
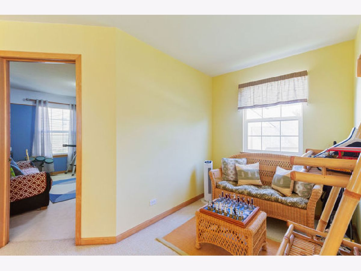
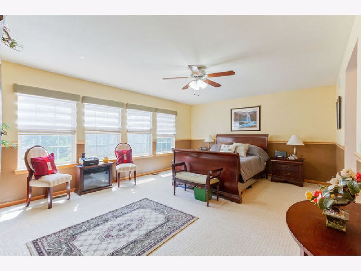
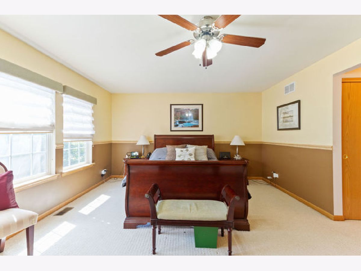
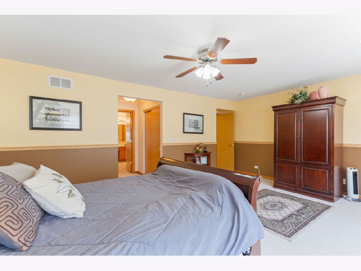
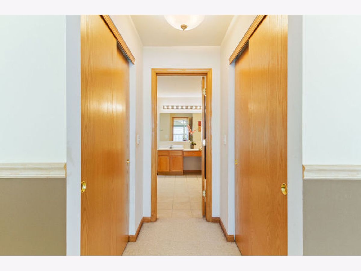
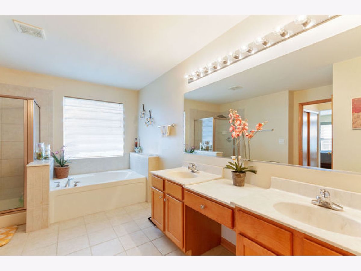
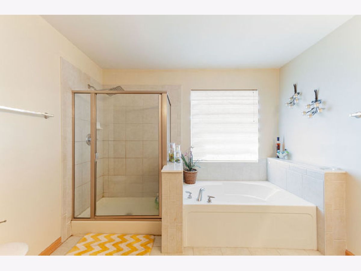
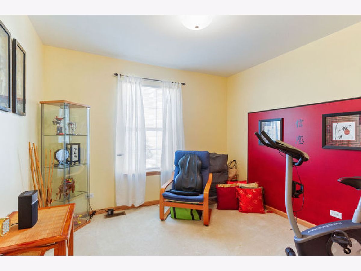
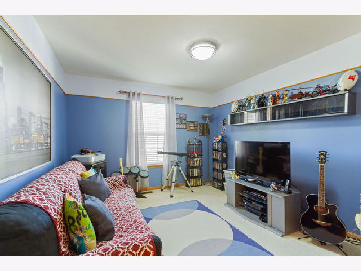
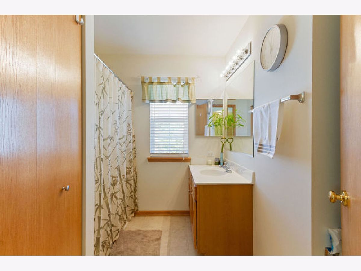
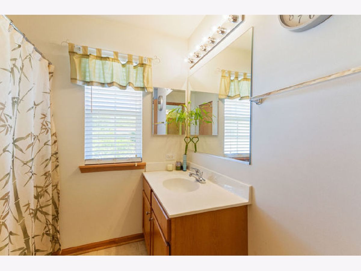
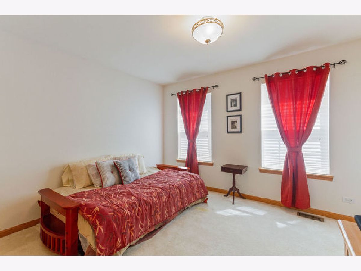
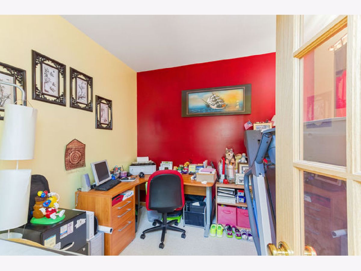
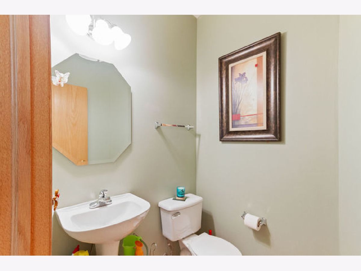
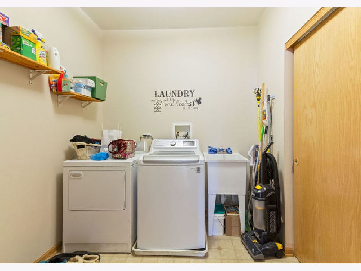
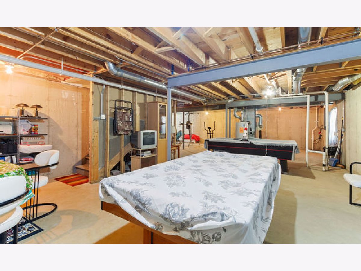
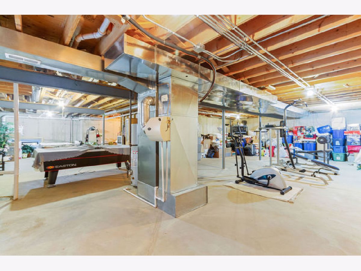
Room Specifics
Total Bedrooms: 4
Bedrooms Above Ground: 4
Bedrooms Below Ground: 0
Dimensions: —
Floor Type: Carpet
Dimensions: —
Floor Type: Carpet
Dimensions: —
Floor Type: Carpet
Full Bathrooms: 3
Bathroom Amenities: Separate Shower,Double Sink,Soaking Tub
Bathroom in Basement: 0
Rooms: Den,Loft
Basement Description: Unfinished
Other Specifics
| 2 | |
| Concrete Perimeter | |
| Concrete | |
| Patio | |
| Fenced Yard,Irregular Lot | |
| 50X140X120X150 | |
| Pull Down Stair | |
| Full | |
| Hardwood Floors, First Floor Laundry | |
| Range, Microwave, Dishwasher, Refrigerator, Washer, Dryer, Disposal | |
| Not in DB | |
| — | |
| — | |
| — | |
| Electric, Gas Log |
Tax History
| Year | Property Taxes |
|---|---|
| 2020 | $10,220 |
Contact Agent
Nearby Similar Homes
Nearby Sold Comparables
Contact Agent
Listing Provided By
Century 21 Affiliated



