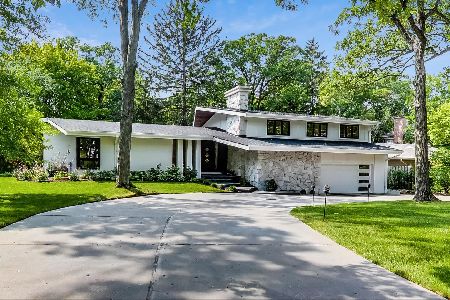1194 Linden Avenue, Highland Park, Illinois 60035
$1,000,000
|
Sold
|
|
| Status: | Closed |
| Sqft: | 3,553 |
| Cost/Sqft: | $276 |
| Beds: | 4 |
| Baths: | 5 |
| Year Built: | 1928 |
| Property Taxes: | $25,252 |
| Days On Market: | 1797 |
| Lot Size: | 0,44 |
Description
Magnificent character and charm in this updated brick home on .438 of an acre with huge back yard and Ravine. An abundance of table land before Ravine and iconic Ferris Bueller's Day off home across the Ravine. Not only does this house have large updated professional Kitchen with built-ins but also has a separate large office. Four season Sun Room off Living/Dining room. Tall ceilings with transom windows allowing lots of natural light in the Family Room. 4 bedroom and 3 full baths up, with updated Primary Bath. Rec Room in basement with full bath and laundry. Oversized 2 car attached garage with pavered driveway.
Property Specifics
| Single Family | |
| — | |
| — | |
| 1928 | |
| Full | |
| — | |
| No | |
| 0.44 |
| Lake | |
| — | |
| 0 / Not Applicable | |
| None | |
| Lake Michigan | |
| Public Sewer | |
| 11002031 | |
| 16253020090000 |
Nearby Schools
| NAME: | DISTRICT: | DISTANCE: | |
|---|---|---|---|
|
Grade School
Indian Trail Elementary School |
112 | — | |
|
Middle School
Edgewood Middle School |
112 | Not in DB | |
|
High School
Highland Park High School |
113 | Not in DB | |
Property History
| DATE: | EVENT: | PRICE: | SOURCE: |
|---|---|---|---|
| 23 Apr, 2021 | Sold | $1,000,000 | MRED MLS |
| 28 Feb, 2021 | Under contract | $980,000 | MRED MLS |
| 23 Feb, 2021 | Listed for sale | $980,000 | MRED MLS |
| 17 May, 2023 | Sold | $1,361,000 | MRED MLS |
| 16 Apr, 2023 | Under contract | $1,175,000 | MRED MLS |
| 15 Apr, 2023 | Listed for sale | $1,175,000 | MRED MLS |
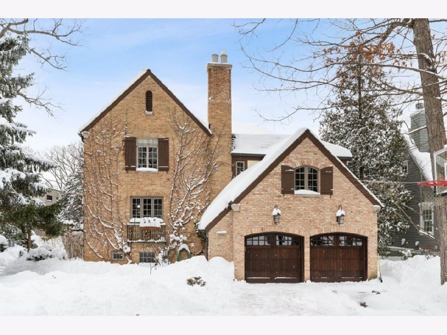
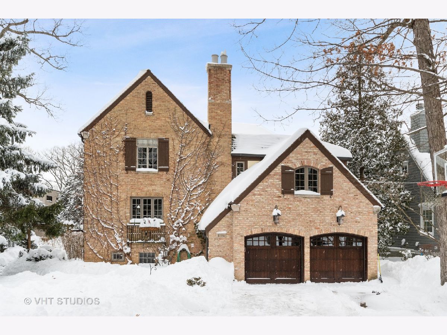
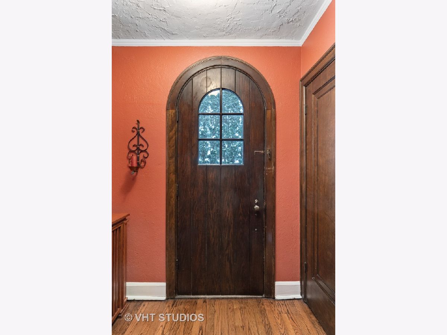
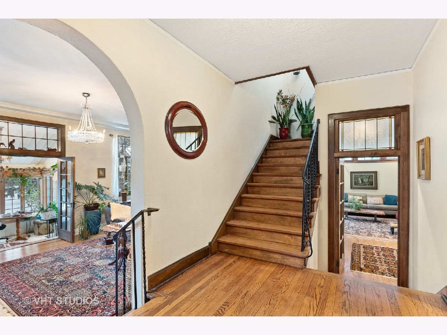
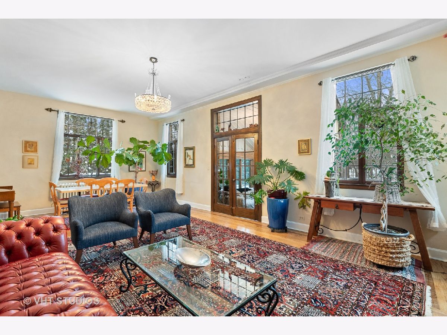
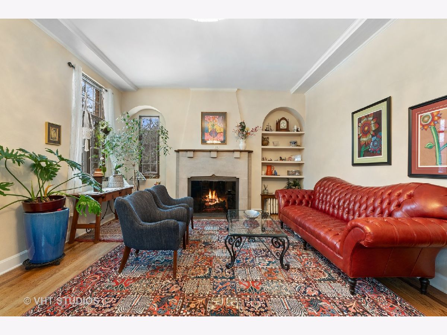
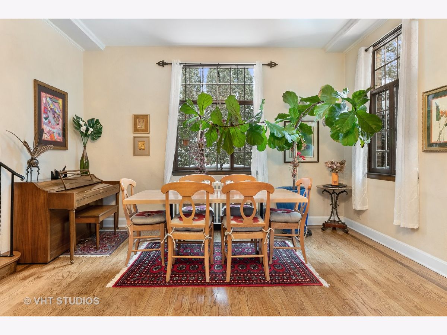
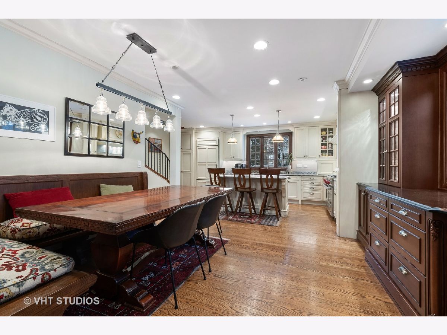
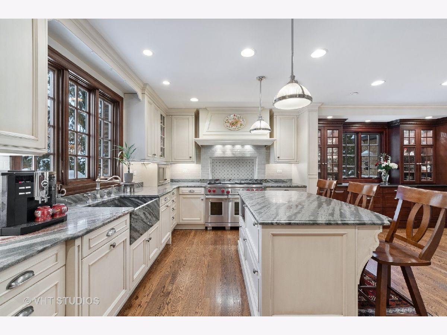

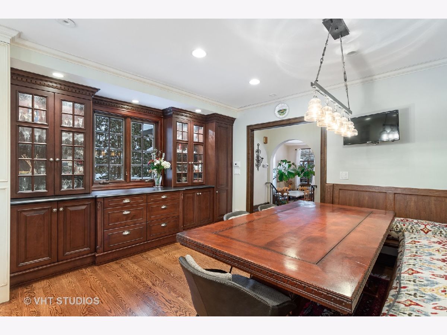
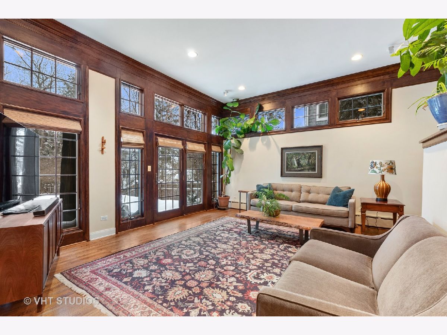
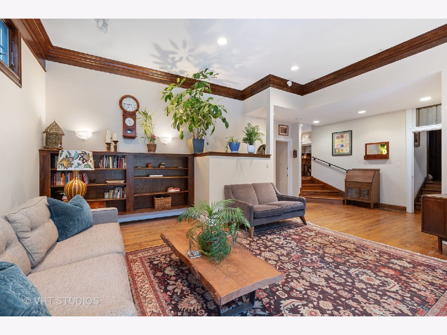
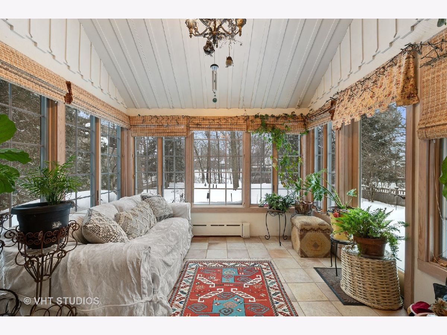
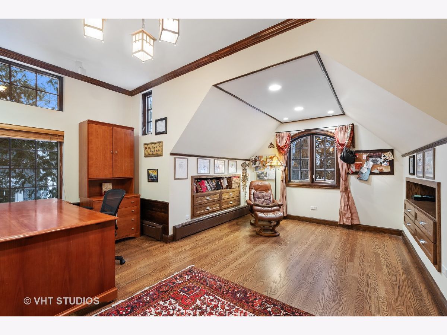
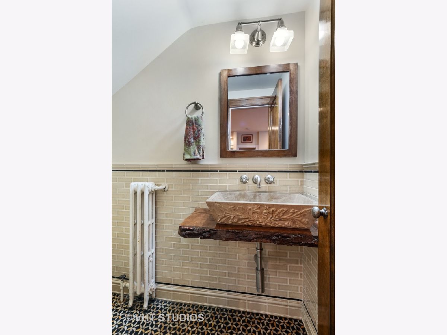

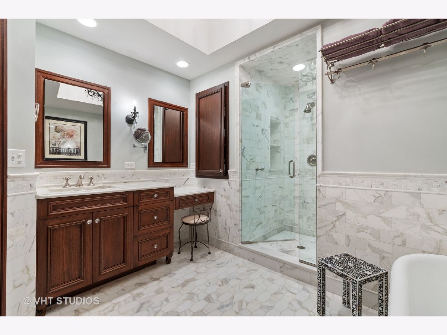
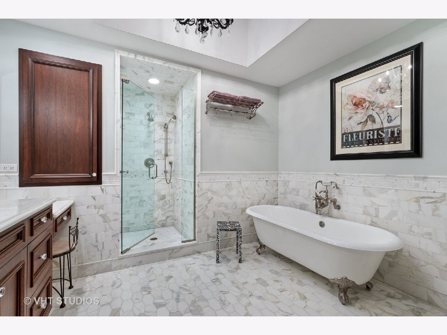
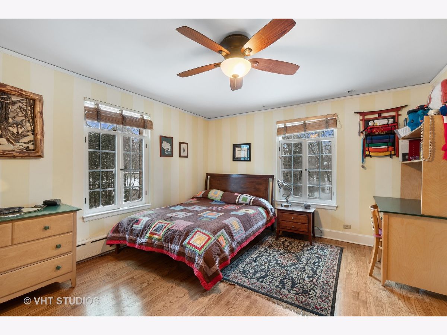

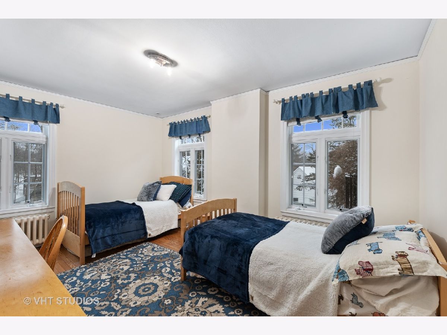
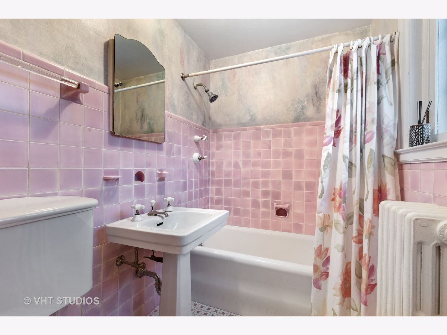
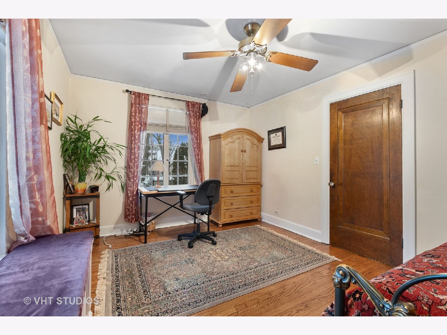
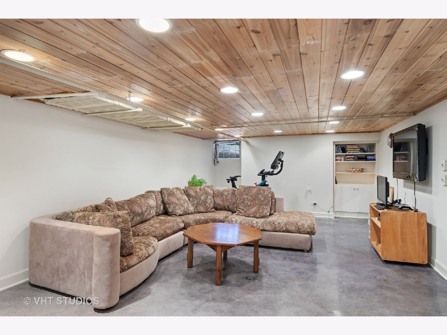
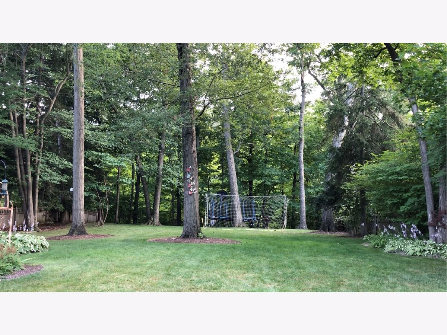
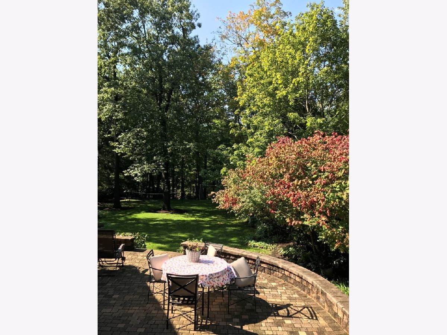
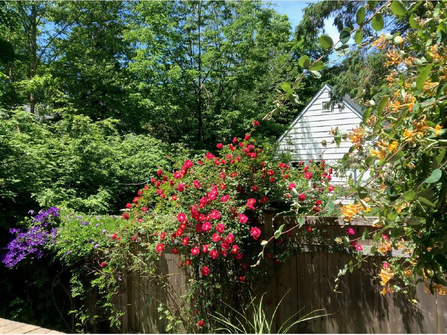
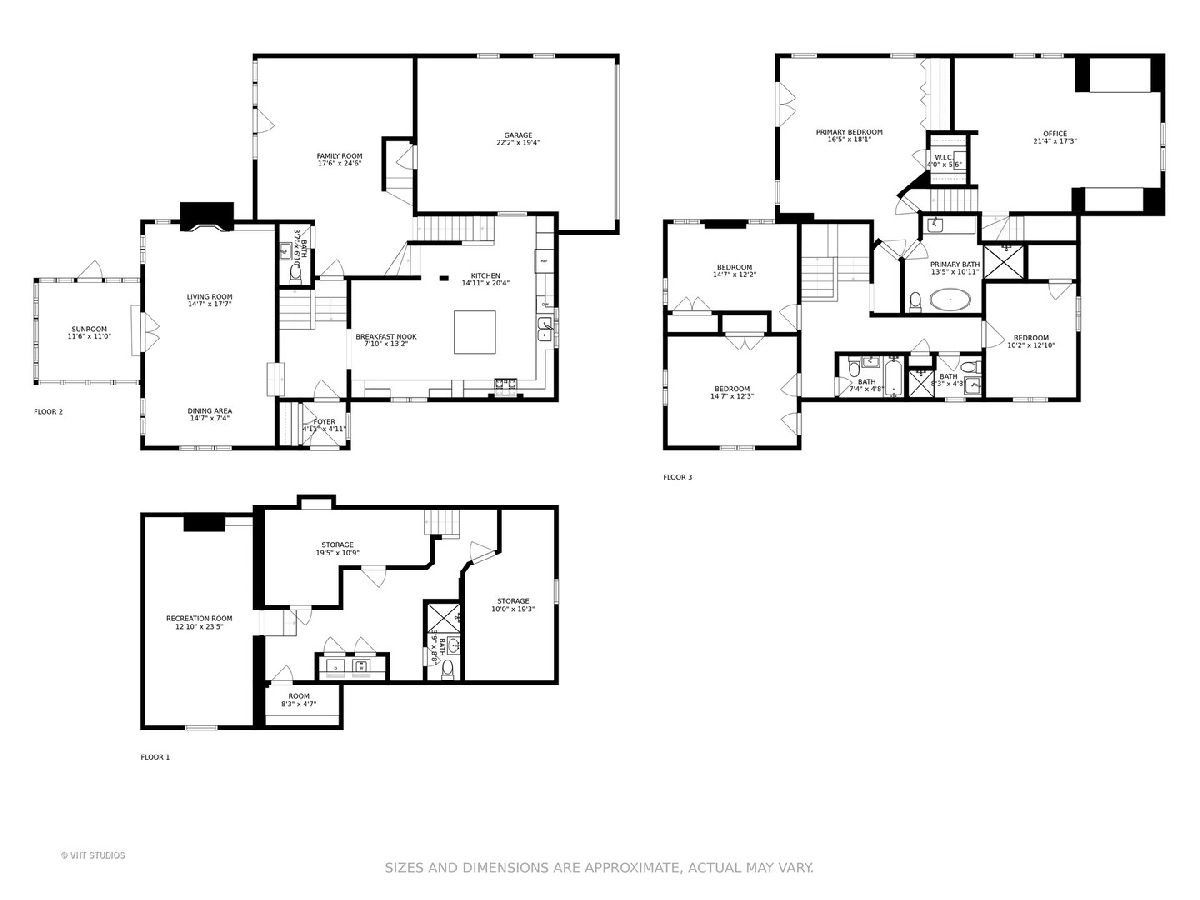
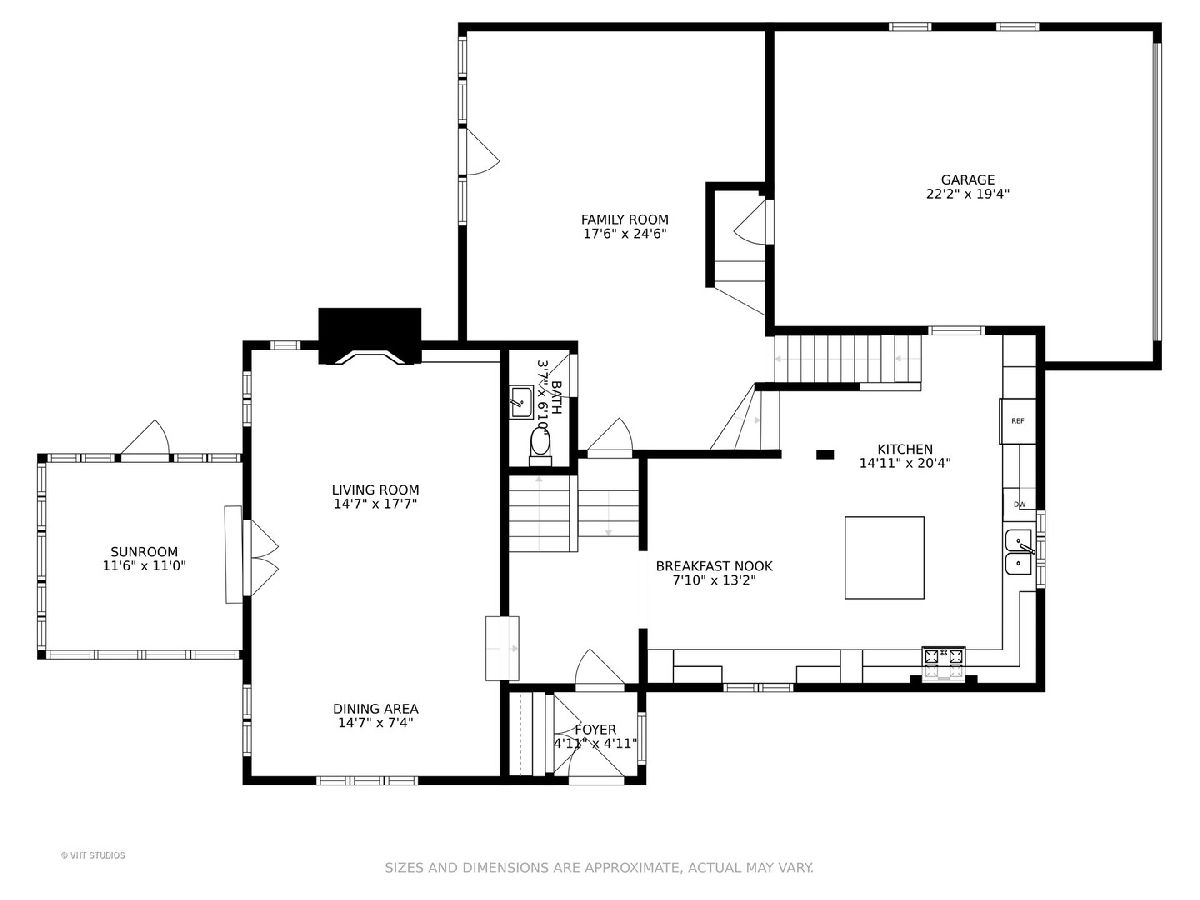
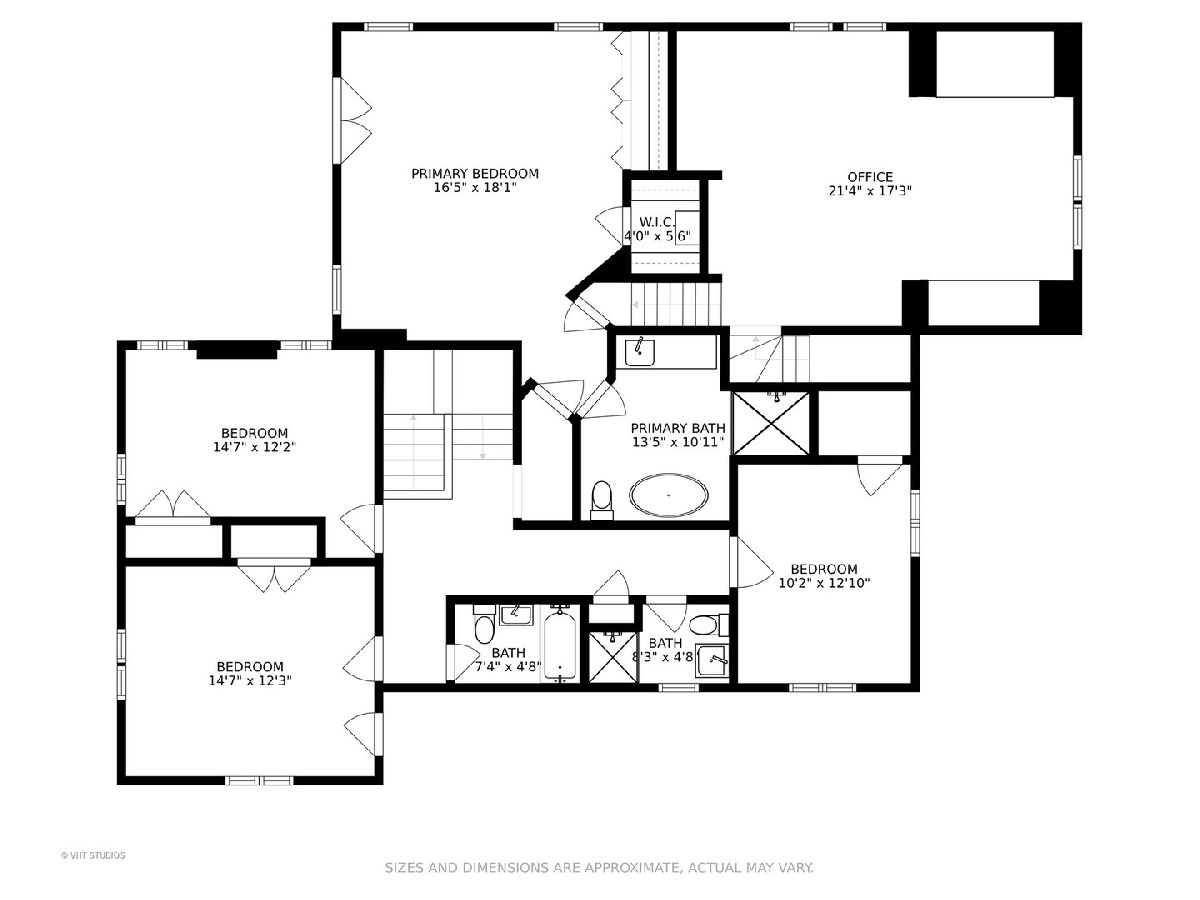
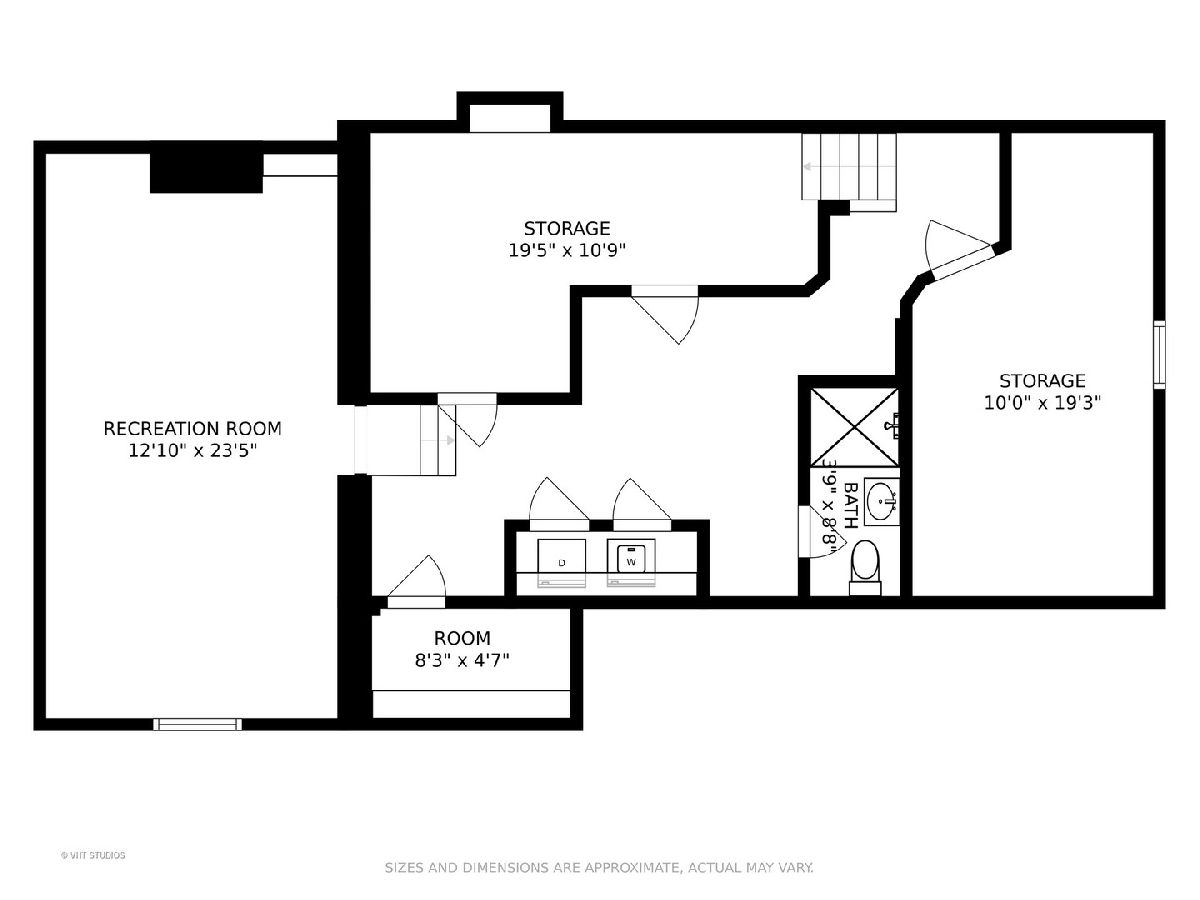
Room Specifics
Total Bedrooms: 4
Bedrooms Above Ground: 4
Bedrooms Below Ground: 0
Dimensions: —
Floor Type: Hardwood
Dimensions: —
Floor Type: Hardwood
Dimensions: —
Floor Type: Hardwood
Full Bathrooms: 5
Bathroom Amenities: Separate Shower,Soaking Tub
Bathroom in Basement: 1
Rooms: Breakfast Room,Office,Recreation Room,Foyer,Storage,Sun Room
Basement Description: Partially Finished
Other Specifics
| 2 | |
| Concrete Perimeter | |
| Other | |
| Brick Paver Patio | |
| Wetlands adjacent | |
| 253X75 | |
| Pull Down Stair,Unfinished | |
| Full | |
| Vaulted/Cathedral Ceilings, Skylight(s), Hardwood Floors | |
| Double Oven, Microwave, Dishwasher, High End Refrigerator, Washer, Dryer, Disposal, Range Hood | |
| Not in DB | |
| Curbs, Sidewalks, Street Paved | |
| — | |
| — | |
| Wood Burning |
Tax History
| Year | Property Taxes |
|---|---|
| 2021 | $25,252 |
| 2023 | $27,009 |
Contact Agent
Nearby Similar Homes
Nearby Sold Comparables
Contact Agent
Listing Provided By
@properties








