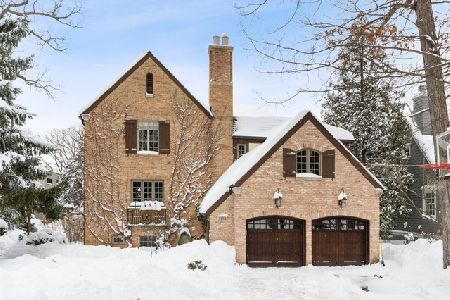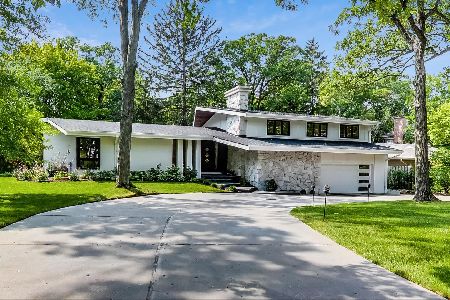330 Beech Street, Highland Park, Illinois 60035
$845,000
|
Sold
|
|
| Status: | Closed |
| Sqft: | 3,568 |
| Cost/Sqft: | $252 |
| Beds: | 4 |
| Baths: | 5 |
| Year Built: | — |
| Property Taxes: | $23,107 |
| Days On Market: | 2413 |
| Lot Size: | 0,73 |
Description
This 4 bedroom/4.5 bath home in highly sought after Ravinia rests on a magnificent 3/4 acre lot overlooking ravine. Remodeled top to bottom in the last four years including freshly painted exterior in 2019. First floor features a gorgeous Neuhaus kitchen with top of line appliances, grand island/eat in kitchen, formal living and dining room. Bright and spacious family room with tons of natural light. 2nd floor features a spacious master suite with walk in closet, three additional bedrooms (one en-suite), a full hall bath and laundry room. Finished and newly remodeled basement includes a recreation room, exercise room/office, bonus room and full bath. You will love entertaining on the expansive deck and enjoying the private backyard with plenty of tableland. AGENT OWNED
Property Specifics
| Single Family | |
| — | |
| Colonial | |
| — | |
| Full | |
| COLONIAL | |
| No | |
| 0.73 |
| Lake | |
| — | |
| 0 / Not Applicable | |
| None | |
| Lake Michigan | |
| Public Sewer | |
| 10421392 | |
| 16253020060000 |
Nearby Schools
| NAME: | DISTRICT: | DISTANCE: | |
|---|---|---|---|
|
Grade School
Ravinia Elementary School |
112 | — | |
|
Middle School
Edgewood Middle School |
112 | Not in DB | |
|
High School
Highland Park High School |
113 | Not in DB | |
Property History
| DATE: | EVENT: | PRICE: | SOURCE: |
|---|---|---|---|
| 24 Oct, 2014 | Sold | $833,625 | MRED MLS |
| 17 Sep, 2014 | Under contract | $899,000 | MRED MLS |
| 25 Jun, 2014 | Listed for sale | $899,000 | MRED MLS |
| 20 Aug, 2019 | Sold | $845,000 | MRED MLS |
| 6 Jul, 2019 | Under contract | $899,000 | MRED MLS |
| — | Last price change | $949,000 | MRED MLS |
| 18 Jun, 2019 | Listed for sale | $974,000 | MRED MLS |
Room Specifics
Total Bedrooms: 4
Bedrooms Above Ground: 4
Bedrooms Below Ground: 0
Dimensions: —
Floor Type: Carpet
Dimensions: —
Floor Type: Carpet
Dimensions: —
Floor Type: Carpet
Full Bathrooms: 5
Bathroom Amenities: Separate Shower,Double Sink
Bathroom in Basement: 1
Rooms: Exercise Room,Bonus Room,Recreation Room,Foyer,Eating Area,Mud Room,Walk In Closet,Deck
Basement Description: Finished
Other Specifics
| 2 | |
| Concrete Perimeter | |
| Asphalt | |
| Deck | |
| Landscaped | |
| 210X150 | |
| — | |
| Full | |
| Hardwood Floors, Heated Floors, Second Floor Laundry, Walk-In Closet(s) | |
| — | |
| Not in DB | |
| — | |
| — | |
| — | |
| Wood Burning |
Tax History
| Year | Property Taxes |
|---|---|
| 2014 | $24,396 |
| 2019 | $23,107 |
Contact Agent
Nearby Similar Homes
Nearby Sold Comparables
Contact Agent
Listing Provided By
@properties











